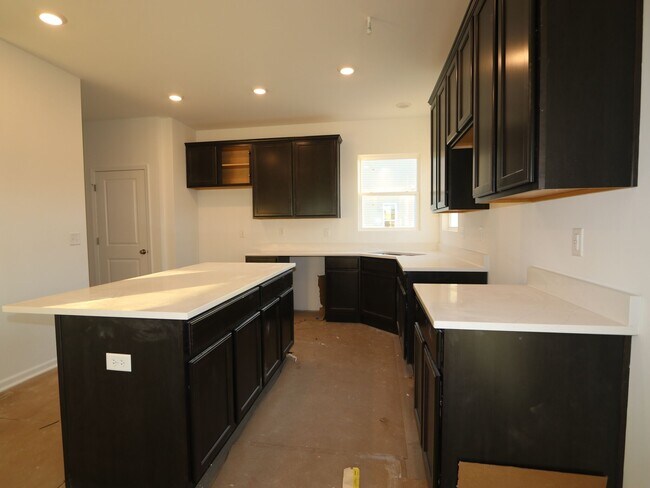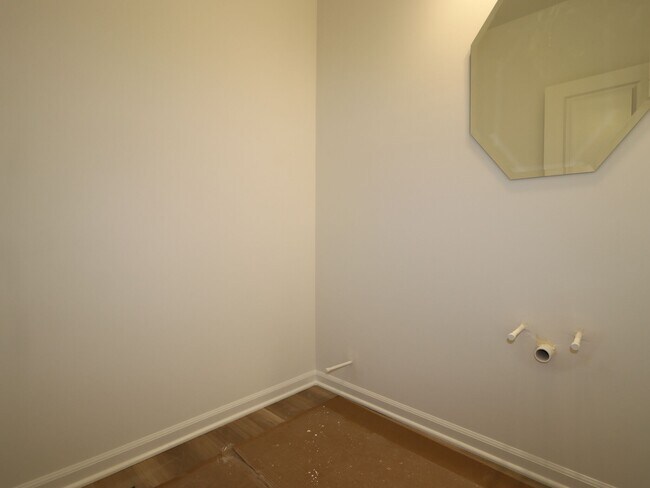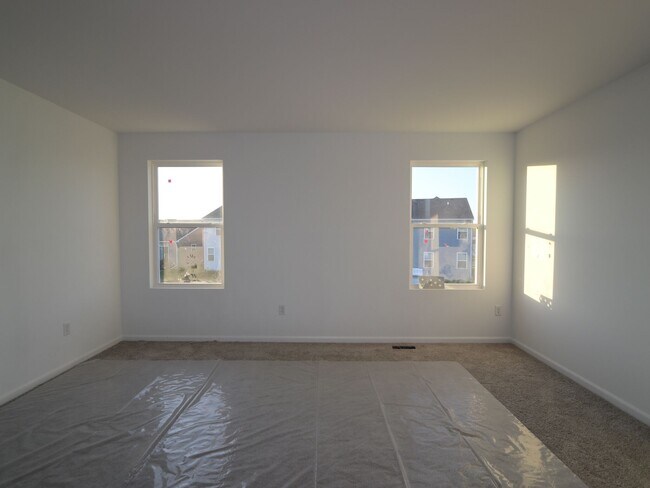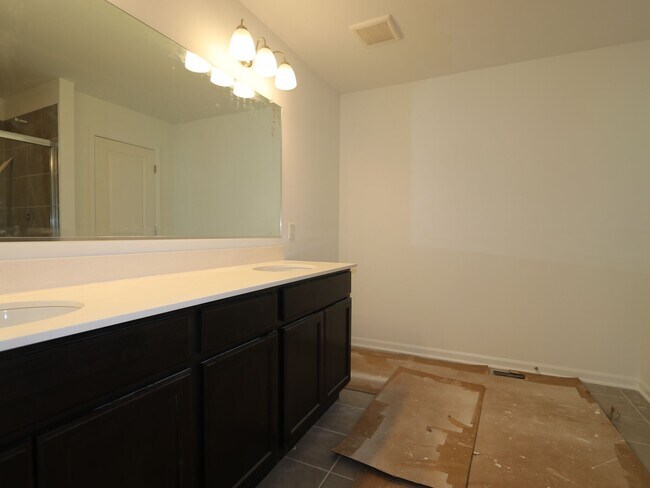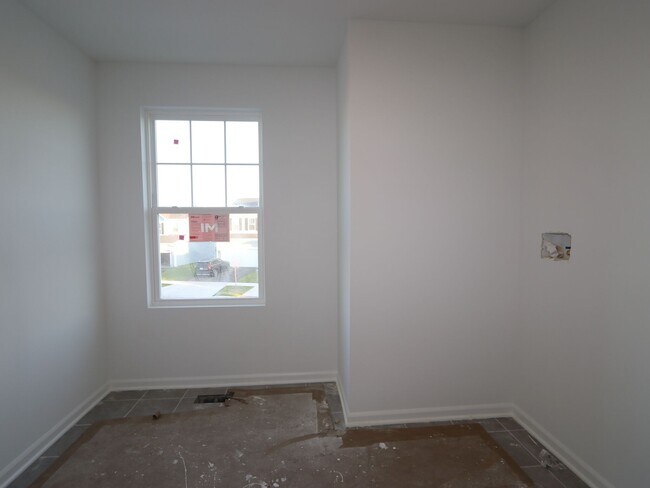
Estimated payment $3,473/month
Highlights
- New Construction
- Park
- Community Library
- Corron Elementary School Rated A
About This Home
Welcome to this beautiful 4-bedroom, 2.5-bathroom home at 468 Endicott Road in South Elgin, Illinois—a perfect blend of modern design and everyday comfort. Step inside and be greeted by an inviting open-concept layout that seamlessly connects the kitchen, dining, and living areas, creating a bright and airy atmosphere ideal for both relaxing and entertaining. The chef-inspired kitchen is the heart of the home, featuring GE® stainless steel appliances, sleek cabinetry, ample counter space, and a center island—perfect for meal prep, casual dining, or gathering with guests. With four generously sized bedrooms, this home offers plenty of flexibility to suit your needs—whether for a growing family, guest accommodations, or a dedicated home office. The owner's suite provides a private retreat with a spacious walk-in closet and a luxurious en-suite bathroom, complete with modern fixtures, double vanity, and a walk-in shower. Beyond the interior, the home’s outdoor space presents an opportunity to create your own oasis—whether it's for gardening, entertaining, or simply unwinding. Located in the sought-after Becketts Landing community by M/I Homes in South Elgin, this home is conveniently close to top-rated schools, parks, shopping, dining, and major highways, ensuring an easy and enjoyable lifestyle. Don’t miss your chance to own this stunning home at 468 Endicott Road! Cont... MLS# 12381809
Home Details
Home Type
- Single Family
HOA Fees
- Property has a Home Owners Association
Parking
- 2 Car Garage
Home Design
- New Construction
Interior Spaces
- 2-Story Property
Bedrooms and Bathrooms
- 4 Bedrooms
Community Details
Overview
- Association fees include lawnmaintenance, ground maintenance
Amenities
- Community Library
Recreation
- Park
Map
Other Move In Ready Homes in Becketts Landing
About the Builder
- 500 Endicott Rd
- Becketts Landing
- Becketts Landing - The Townes at Becketts
- Lot 103 Oak Pointe Dr
- 7N504 State Route 31
- 36W172 Silver Glen Ct
- 35W343 Riverside Dr
- 4009 Faith Ln
- Lot 5 Illinois St
- 692-703 Tuscola Ave
- 1251 Lansbrook Dr
- 2550 Stony Ln
- 500 S Randall Rd
- 1-11 South St
- 589 Wexford Dr
- Waterford - Horizon
- Waterford - Hartford Series
- 5N092 Grove Ave
- 5N024 Il Route 31
- 70 S Weston Ave

