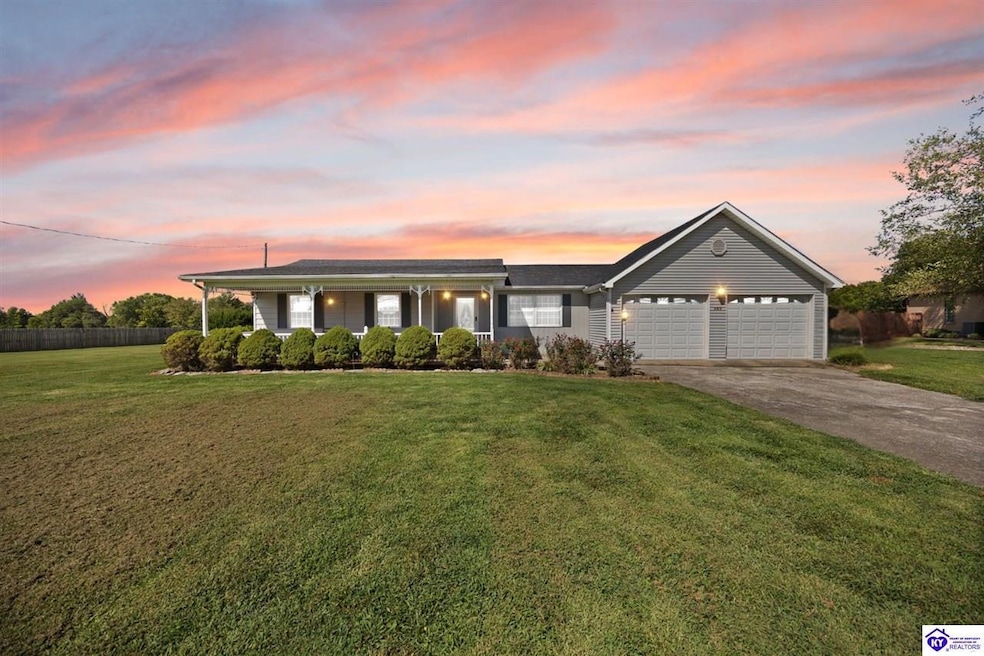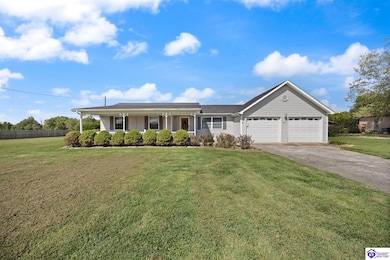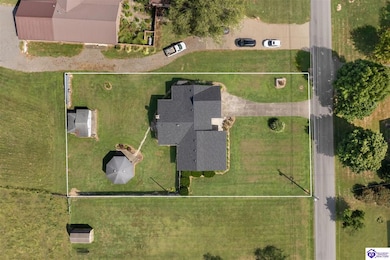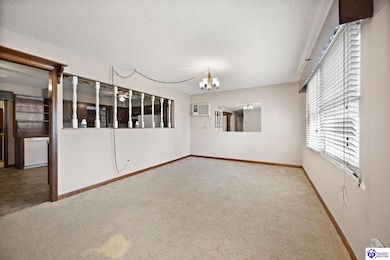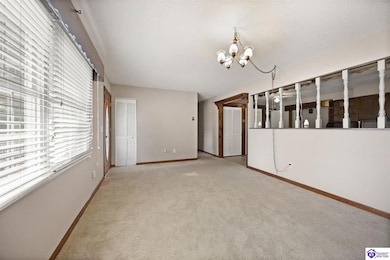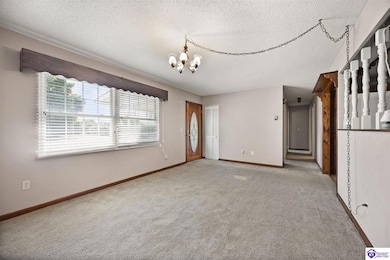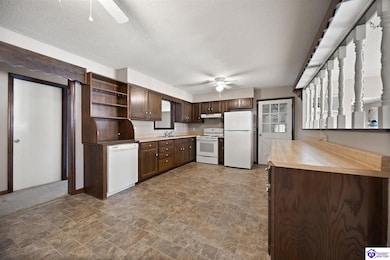468 Ferrill Hill Rd Buffalo, KY 42716
Estimated payment $1,323/month
Highlights
- Mature Trees
- Main Floor Primary Bedroom
- Solid Surface Countertops
- Farm
- Secondary bathroom tub or shower combo
- Cottage
About This Home
This property offers space and potential in a country setting. It is a 4-bedroom, 2-bathroom home on nearly an acre of land which was solidly built in 1976. The home features a spacious floor plan with four well-proportioned bedrooms, providing ample room for family, guests, or a home office. While the home is ready for your updates and personal touches, it's solid structure provides the perfect canvas to build instant equity. The true magic of this property lies outdoors. The expansive lot offers privacy and endless possibilities for gardening, recreation, or simply enjoying the peaceful surroundings. A standout feature is the large, 18 ft. octagon building—a versatile structure perfect for an art studio, yoga space, home business, or the ultimate hobby room. Additionally, a separate storage/workshop building provides ample space for all your tools, equipment, projects, and a zero turn mower. If you're looking for a property with abundant space and the chance to make it your own, this is it. Don't miss this rare opportunity. Schedule your private showing today and start imagining the possibilities! Property being sold AS IS. NO repairs will be made.
Home Details
Home Type
- Single Family
Est. Annual Taxes
- $1,086
Year Built
- Built in 1976
Lot Details
- 0.93 Acre Lot
- Privacy Fence
- Wood Fence
- Back Yard Fenced
- Level Lot
- Mature Trees
Parking
- 2 Car Attached Garage
- Front Facing Garage
- Garage Door Opener
Home Design
- Cottage
- Shingle Roof
- Vinyl Construction Material
Interior Spaces
- 2,000 Sq Ft Home
- Ceiling Fan
- Non-Functioning Fireplace
- Fireplace Features Masonry
- Combination Kitchen and Dining Room
- Hobby Room
- Crawl Space
- Laundry Room
Kitchen
- Self-Cleaning Oven
- Electric Range
- Microwave
- Dishwasher
- No Kitchen Appliances
- Solid Surface Countertops
Flooring
- Carpet
- Vinyl
Bedrooms and Bathrooms
- 4 Bedrooms
- Primary Bedroom on Main
- 2 Full Bathrooms
- Secondary bathroom tub or shower combo
- Separate Shower
Outdoor Features
- Covered Patio or Porch
- Gazebo
- Outdoor Storage
Utilities
- Multiple cooling system units
- Cooling System Mounted In Outer Wall Opening
- Radiant Ceiling
- Electric Water Heater
- Septic Tank
Additional Features
- Grab Bar In Bathroom
- Farm
Listing and Financial Details
- Assessor Parcel Number 0420800142.00
Map
Home Values in the Area
Average Home Value in this Area
Tax History
| Year | Tax Paid | Tax Assessment Tax Assessment Total Assessment is a certain percentage of the fair market value that is determined by local assessors to be the total taxable value of land and additions on the property. | Land | Improvement |
|---|---|---|---|---|
| 2024 | $1,086 | $175,000 | $0 | $0 |
| 2023 | $1,086 | $105,000 | $0 | $0 |
| 2022 | $668 | $105,000 | $0 | $0 |
| 2021 | $669 | $105,000 | $0 | $0 |
| 2020 | $695 | $105,000 | $0 | $0 |
| 2019 | $590 | $95,000 | $0 | $0 |
| 2018 | $603 | $95,000 | $0 | $0 |
| 2016 | -- | $95,000 | $0 | $0 |
| 2015 | -- | $95,000 | $0 | $0 |
Property History
| Date | Event | Price | List to Sale | Price per Sq Ft |
|---|---|---|---|---|
| 11/20/2025 11/20/25 | Price Changed | $234,900 | -6.0% | $117 / Sq Ft |
| 10/17/2025 10/17/25 | Price Changed | $249,900 | -3.8% | $125 / Sq Ft |
| 09/15/2025 09/15/25 | Price Changed | $259,900 | -3.7% | $130 / Sq Ft |
| 08/29/2025 08/29/25 | For Sale | $269,900 | -- | $135 / Sq Ft |
Purchase History
| Date | Type | Sale Price | Title Company |
|---|---|---|---|
| Deed | $90,000 | -- |
Source: Heart of Kentucky Association of REALTORS®
MLS Number: HK25003703
APN: 042080014200
- Lot 3 Alvin Brooks Rd
- 51 Rice’s Place
- 176 Jones St
- 2019 Greensburg Rd
- 81 Jo Ln
- 4091 Campbellsville Rd
- 5642 Campbellsville Rd
- 119 Fairway Dr
- 5924 Campbellsville Rd
- 133 Levee Ln
- 16 Mount Tabor Rd
- 1984 Mount Tabor Rd
- 315 Greensburg Rd
- 4136 New Jackson Hwy
- 4033 New Jackson Hwy
- 2262 Stiles Ford Rd
- 4259 N L and N Turnpike Rd
- 2445 Dangerfield Rd
- 200 Harman Dr
- lot 2 U S 31e
- 1445 Campbellsville Rd
- 3698 Tanner Rd
- 162 Silver Dr
- 391 N 1st St Unit 4
- 254 Palmetto Loop
- 295 Palmetto Loop
- 212 Greenleaf Dr
- 201 Greenleaf Dr
- 45 Crosslin Ct
- 324 Graceland Trail
- 513 Vista Dr
- 1101 Nicholas St
- 1112 Lincoln Dr
- 119 Gaither Station Rd
- 208 N Mulberry St Unit 2
- 906 N Main St
- 145 Ridgeway Dr W
- 414 Churchill Ct
- 1025 Shawnee Dr
- 228 Cherokee Blvd
