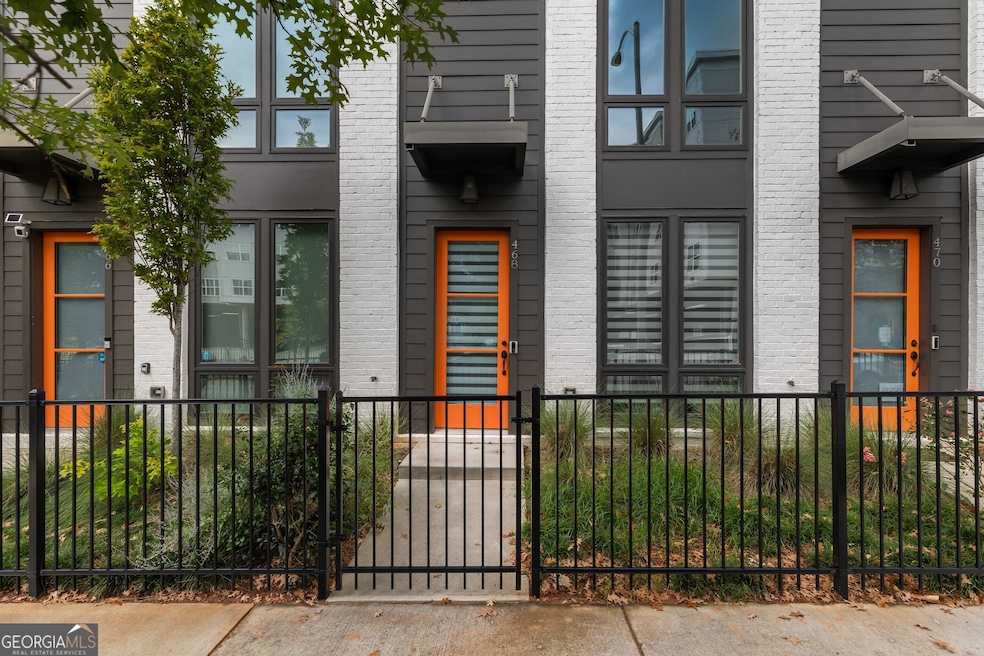Chic, Modern Townhome in Prime Location Co Priced to Sell! ThisaUber-chic townhomeais an incredible opportunity for the savvy buyer! The seller is reluctantly moving due to commute challenges, but the home and community are exceptional. Pricedacompetitively, this pristine townhome is loaded with thoughtful smart home upgrades along with custom light-filtering blinds throughout the home which provide ample light as well as privacy.a Key Features:a aFlexible Main-Level Suite: The main level includes a versatile bedroom and full bathroom suite, currently used as an office/den, ideal for a home office and/or gym.a Oversized Garage with Storage: The large garage not only accommodates your vehicle but provides ample storage space for all your essentials. One additional car can park in the driveway.a Bright and Airy Primary Suite: The second level houses the sunnyaPrimary Suite, flooded with natural light and featuring a spacious double vanity bathroom, large closet, and rainfall shower.a Ideal Layout for Roommates: Aathird bedroomaand hall bathroom are also located on the second level, creating a perfect roommate setup. The discreet laundry closet is conveniently placed between the two bedrooms for easy access. Third-Floor Sky Lounge for Ultimate Entertainment: The third level is designed for entertainment and leisure. This area connects theafamily room, which includes in-ceiling speakers, aacovered terraceathat spans the width of the home, and theakitchen, which boasts an oversized center island, stainless steel appliances, and a vaulted 14-foot sloped ceiling. This open-concept space ensures seamless indoor/outdoor flow, perfect for hosting gatherings or simply relaxing in style. Prime Location: Nestled in one of the mostadesirable neighborhoodsain the city, youCOre surrounded by all the best amenities. Walk toaInman Park Village,aPonce City Market,aThe Beltline,aOld Fourth Ward Park,aCentral Park, and the bustlingaPonce de Leon Corridor. YouCOre just minutes from Downtown and haveaeasy accessato the airport (only 15 minutes away!). Don't miss this rare opportunity to own a stylish townhome in an unbeatable location!

