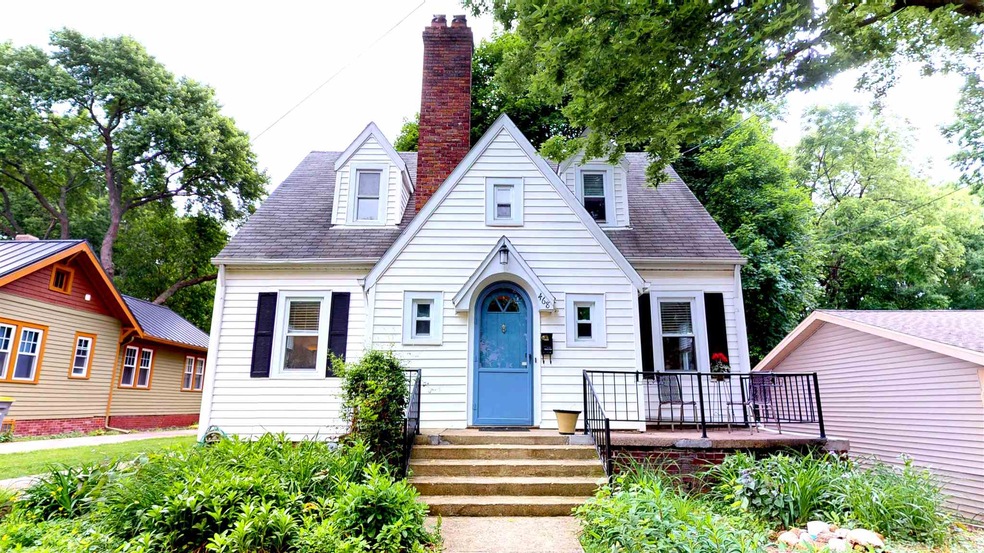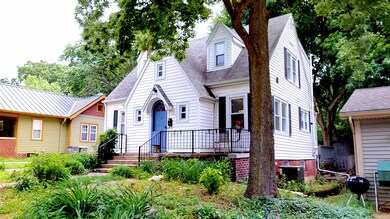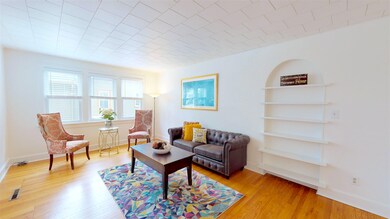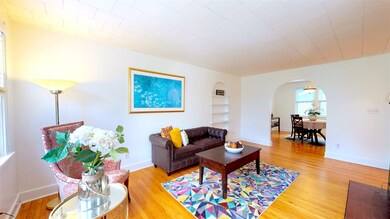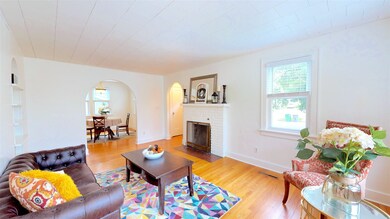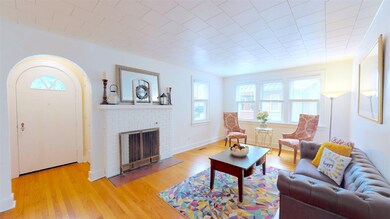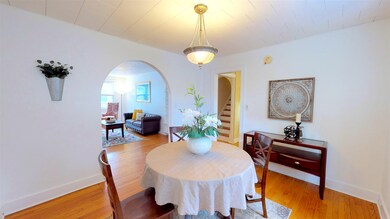
468 Littleton St West Lafayette, IN 47906
Highlights
- Porch
- Patio
- Bungalow
- West Lafayette Intermediate School Rated A+
- Entrance Foyer
- Forced Air Heating and Cooling System
About This Home
As of June 2021Charming 3 bedroom 3.5 bath home located in award winning West Lafayette Schools and walking distance to Purdue University. The New Chauncey neighborhood gem has been updated with vinyl siding, replacement windows, master suite, and updated electrical, but still has the old home charm of arched doorways and oak floors. The home also features a full finished basement with a beautiful full bath. No deed restrictions and Open House Sunday, June 9.
Home Details
Home Type
- Single Family
Est. Annual Taxes
- $2,164
Year Built
- Built in 1920
Lot Details
- 6,229 Sq Ft Lot
- Lot Dimensions are 50x130
- Level Lot
Parking
- 2 Car Garage
- Carport
Home Design
- Bungalow
- Poured Concrete
- Vinyl Construction Material
Interior Spaces
- 2-Story Property
- Ceiling Fan
- Entrance Foyer
- Living Room with Fireplace
- Fire and Smoke Detector
Bedrooms and Bathrooms
- 3 Bedrooms
Partially Finished Basement
- Basement Fills Entire Space Under The House
- 1 Bathroom in Basement
Outdoor Features
- Patio
- Porch
Schools
- Happy Hollow/Cumberland Elementary School
- West Lafayette Middle School
- West Lafayette High School
Utilities
- Forced Air Heating and Cooling System
- Heat Pump System
- Heating System Uses Gas
- Cable TV Available
Listing and Financial Details
- Assessor Parcel Number 79-07-20-107-007.000-026
Ownership History
Purchase Details
Home Financials for this Owner
Home Financials are based on the most recent Mortgage that was taken out on this home.Purchase Details
Home Financials for this Owner
Home Financials are based on the most recent Mortgage that was taken out on this home.Purchase Details
Home Financials for this Owner
Home Financials are based on the most recent Mortgage that was taken out on this home.Purchase Details
Home Financials for this Owner
Home Financials are based on the most recent Mortgage that was taken out on this home.Purchase Details
Home Financials for this Owner
Home Financials are based on the most recent Mortgage that was taken out on this home.Similar Homes in West Lafayette, IN
Home Values in the Area
Average Home Value in this Area
Purchase History
| Date | Type | Sale Price | Title Company |
|---|---|---|---|
| Quit Claim Deed | -- | None Available | |
| Warranty Deed | $300,000 | Metropolitan Title | |
| Warranty Deed | -- | None Available | |
| Warranty Deed | -- | -- | |
| Warranty Deed | -- | -- | |
| Trustee Deed | -- | -- |
Mortgage History
| Date | Status | Loan Amount | Loan Type |
|---|---|---|---|
| Open | $225,000 | New Conventional | |
| Previous Owner | $110,000 | New Conventional | |
| Previous Owner | $73,500 | New Conventional | |
| Previous Owner | $82,213 | New Conventional | |
| Previous Owner | $92,200 | No Value Available | |
| Closed | $10,850 | No Value Available |
Property History
| Date | Event | Price | Change | Sq Ft Price |
|---|---|---|---|---|
| 06/08/2021 06/08/21 | Sold | $300,000 | 0.0% | $118 / Sq Ft |
| 03/16/2021 03/16/21 | Pending | -- | -- | -- |
| 03/01/2021 03/01/21 | For Sale | $300,000 | +15.4% | $118 / Sq Ft |
| 07/08/2019 07/08/19 | Sold | $259,900 | 0.0% | $102 / Sq Ft |
| 06/08/2019 06/08/19 | Pending | -- | -- | -- |
| 06/06/2019 06/06/19 | For Sale | $259,900 | -- | $102 / Sq Ft |
Tax History Compared to Growth
Tax History
| Year | Tax Paid | Tax Assessment Tax Assessment Total Assessment is a certain percentage of the fair market value that is determined by local assessors to be the total taxable value of land and additions on the property. | Land | Improvement |
|---|---|---|---|---|
| 2024 | $5,608 | $236,600 | $61,000 | $175,600 |
| 2023 | $5,608 | $236,600 | $61,000 | $175,600 |
| 2022 | $5,609 | $236,600 | $61,000 | $175,600 |
| 2021 | $2,303 | $194,000 | $61,000 | $133,000 |
| 2020 | $2,276 | $191,800 | $61,000 | $130,800 |
| 2019 | $2,163 | $184,200 | $61,000 | $123,200 |
| 2018 | $2,040 | $173,700 | $47,500 | $126,200 |
| 2017 | $1,987 | $169,400 | $47,500 | $121,900 |
| 2016 | $1,597 | $150,200 | $47,500 | $102,700 |
| 2014 | $1,569 | $140,800 | $47,500 | $93,300 |
| 2013 | $1,496 | $139,700 | $47,500 | $92,200 |
Agents Affiliated with this Home
-

Seller's Agent in 2021
Cathy Russell
@properties
(765) 426-7000
123 in this area
701 Total Sales
-

Buyer's Agent in 2021
Qiuju Zhang
Sweet Home Realty
(765) 337-7349
46 in this area
155 Total Sales
-
L
Seller's Agent in 2019
Lauren Alexander
Keller Williams Lafayette
(765) 543-5947
66 in this area
287 Total Sales
Map
Source: Indiana Regional MLS
MLS Number: 201923212
APN: 79-07-20-107-007.000-026
- 306 E Stadium Ave
- 124 E Oak St
- 845 Rose St
- 320 Brown St Unit 615
- 420 Catherwood Dr Unit 3
- 127 Rockland Dr
- 1411 N Salisbury St
- E 725 North St
- 502 Hillcrest Rd
- 1000 Hartford St
- 1607 N Grant St
- 629 North St
- 1611 N Grant St
- 509 Carrolton Blvd
- 620 N 11th St Unit 22
- 645 Pawnee Park
- 827 N 13th St
- 1201 Cincinnati St
- 1809 N Salisbury St
- 1906 N 15th St
