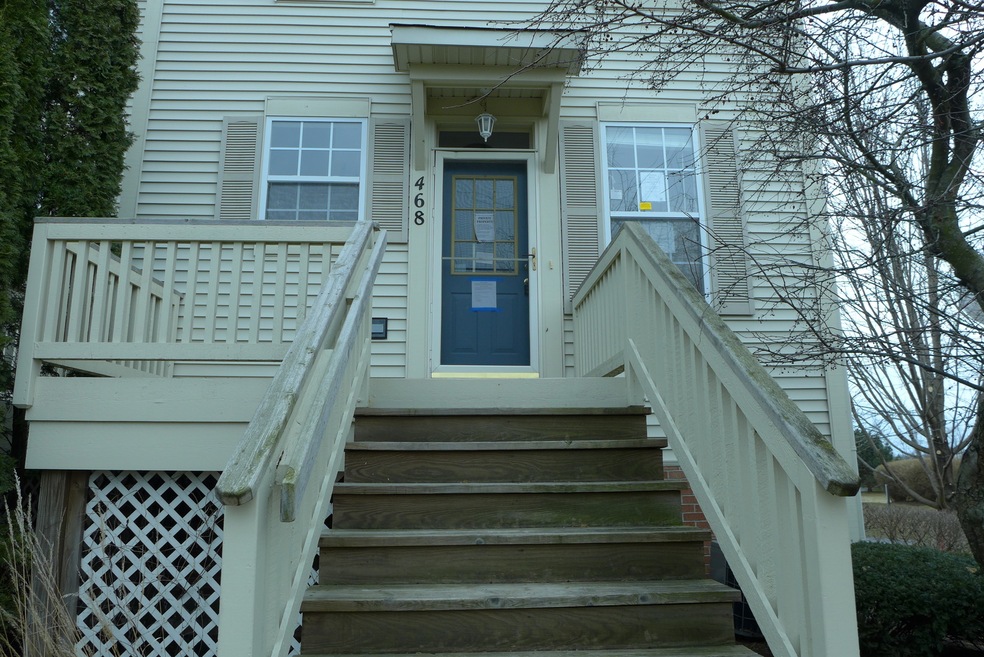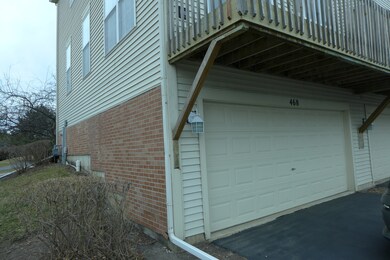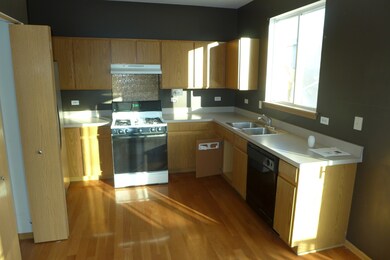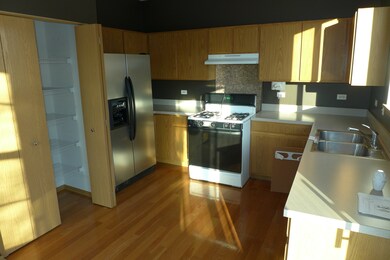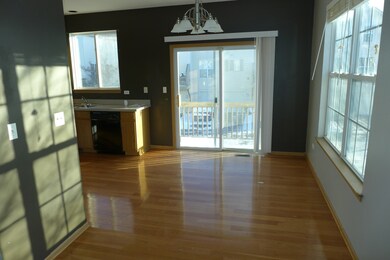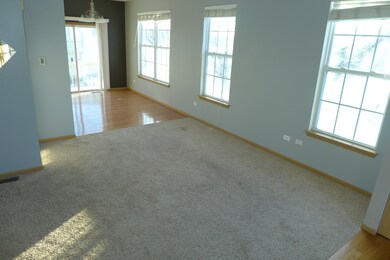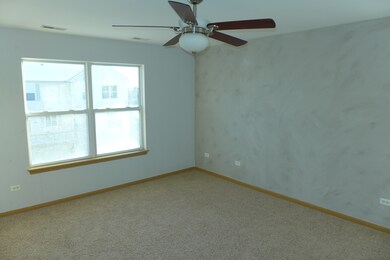
468 Littleton Trail Unit 403 Elgin, IL 60120
Bluff City NeighborhoodHighlights
- Walk-In Pantry
- Attached Garage
- Forced Air Heating and Cooling System
- Balcony
About This Home
As of October 2018END UNIT WITH 2 BEDROOMS 1.1 BATHS, PARTIAL BASEMENT, AND 2-CAR GARAGE. SOLD AS-IS. NO SURVEY. TAXES PRO-RATED 100%.
Last Agent to Sell the Property
Green Ivy Realty & Prop Mgmt License #471013795 Listed on: 08/01/2018
Property Details
Home Type
- Condominium
Est. Annual Taxes
- $4,713
Year Built
- 1999
HOA Fees
- $195 per month
Parking
- Attached Garage
- Driveway
- Parking Included in Price
- Garage Is Owned
Home Design
- Slab Foundation
- Asphalt Shingled Roof
- Vinyl Siding
Utilities
- Forced Air Heating and Cooling System
- Heating System Uses Gas
Additional Features
- Walk-In Pantry
- Partial Basement
- Balcony
Community Details
Amenities
- Common Area
Pet Policy
- Pets Allowed
Ownership History
Purchase Details
Home Financials for this Owner
Home Financials are based on the most recent Mortgage that was taken out on this home.Purchase Details
Purchase Details
Purchase Details
Home Financials for this Owner
Home Financials are based on the most recent Mortgage that was taken out on this home.Purchase Details
Home Financials for this Owner
Home Financials are based on the most recent Mortgage that was taken out on this home.Purchase Details
Home Financials for this Owner
Home Financials are based on the most recent Mortgage that was taken out on this home.Similar Homes in Elgin, IL
Home Values in the Area
Average Home Value in this Area
Purchase History
| Date | Type | Sale Price | Title Company |
|---|---|---|---|
| Quit Claim Deed | -- | Fidelity National Title | |
| Special Warranty Deed | $122,500 | Attorney | |
| Sheriffs Deed | -- | None Available | |
| Interfamily Deed Transfer | -- | Citywide Title Corporation | |
| Warranty Deed | $186,500 | Atg Search | |
| Warranty Deed | $153,500 | Chicago Title Insurance Co |
Mortgage History
| Date | Status | Loan Amount | Loan Type |
|---|---|---|---|
| Previous Owner | $130,400 | Commercial | |
| Previous Owner | $171,587 | FHA | |
| Previous Owner | $183,968 | FHA | |
| Previous Owner | $177,175 | Fannie Mae Freddie Mac | |
| Previous Owner | $149,400 | Unknown | |
| Previous Owner | $149,000 | FHA |
Property History
| Date | Event | Price | Change | Sq Ft Price |
|---|---|---|---|---|
| 08/25/2025 08/25/25 | For Sale | $269,000 | 0.0% | $179 / Sq Ft |
| 08/22/2025 08/22/25 | Pending | -- | -- | -- |
| 08/13/2025 08/13/25 | For Sale | $269,000 | 0.0% | $179 / Sq Ft |
| 03/17/2023 03/17/23 | Rented | $1,795 | 0.0% | -- |
| 03/08/2023 03/08/23 | Under Contract | -- | -- | -- |
| 02/20/2023 02/20/23 | For Rent | $1,795 | +15.8% | -- |
| 03/01/2021 03/01/21 | Rented | $1,550 | 0.0% | -- |
| 02/08/2021 02/08/21 | Under Contract | -- | -- | -- |
| 01/12/2021 01/12/21 | For Rent | $1,550 | +6.9% | -- |
| 12/28/2018 12/28/18 | Rented | $1,450 | 0.0% | -- |
| 12/10/2018 12/10/18 | Under Contract | -- | -- | -- |
| 12/05/2018 12/05/18 | For Rent | $1,450 | 0.0% | -- |
| 11/29/2018 11/29/18 | Under Contract | -- | -- | -- |
| 11/16/2018 11/16/18 | Price Changed | $1,450 | -3.0% | $1 / Sq Ft |
| 10/19/2018 10/19/18 | For Rent | $1,495 | 0.0% | -- |
| 10/17/2018 10/17/18 | Sold | $122,500 | -9.2% | $82 / Sq Ft |
| 09/12/2018 09/12/18 | Pending | -- | -- | -- |
| 08/21/2018 08/21/18 | Price Changed | $134,900 | -10.0% | $90 / Sq Ft |
| 08/10/2018 08/10/18 | Price Changed | $149,900 | -8.8% | $100 / Sq Ft |
| 08/01/2018 08/01/18 | For Sale | $164,285 | -- | $110 / Sq Ft |
Tax History Compared to Growth
Tax History
| Year | Tax Paid | Tax Assessment Tax Assessment Total Assessment is a certain percentage of the fair market value that is determined by local assessors to be the total taxable value of land and additions on the property. | Land | Improvement |
|---|---|---|---|---|
| 2024 | $4,713 | $16,375 | $1,271 | $15,104 |
| 2023 | $4,580 | $16,375 | $1,271 | $15,104 |
| 2022 | $4,580 | $16,375 | $1,271 | $15,104 |
| 2021 | $4,736 | $13,745 | $907 | $12,838 |
| 2020 | $4,707 | $13,745 | $907 | $12,838 |
| 2019 | $4,702 | $15,341 | $907 | $14,434 |
| 2018 | $3,706 | $10,907 | $726 | $10,181 |
| 2017 | $3,694 | $10,907 | $726 | $10,181 |
| 2016 | $3,476 | $10,907 | $726 | $10,181 |
| 2015 | $3,345 | $9,520 | $544 | $8,976 |
| 2014 | $3,239 | $9,520 | $544 | $8,976 |
| 2013 | $3,133 | $9,520 | $544 | $8,976 |
Agents Affiliated with this Home
-
Mike Zwemke

Seller's Agent in 2025
Mike Zwemke
Charles Rutenberg Realty of IL
(224) 201-0884
115 Total Sales
-
Kenneth Dombrowski
K
Buyer's Agent in 2023
Kenneth Dombrowski
Baird Warner
(847) 372-6367
15 Total Sales
-
Steven Goodman

Buyer's Agent in 2021
Steven Goodman
Keller Williams Thrive
(847) 722-0514
153 Total Sales
-
Randy Rantz

Seller's Agent in 2018
Randy Rantz
Green Ivy Realty & Prop Mgmt
(773) 913-2525
153 Total Sales
-
Russell Rantz

Seller Co-Listing Agent in 2018
Russell Rantz
Green Ivy Realty & Prop Mgmt
(773) 913-2525
152 Total Sales
-
Sarah Leonard

Buyer's Agent in 2018
Sarah Leonard
Legacy Properties, A Sarah Leonard Company, LLC
(224) 239-3966
13 in this area
2,764 Total Sales
Map
Source: Midwest Real Estate Data (MRED)
MLS Number: MRD10039567
APN: 06-20-208-018-1301
- 701 Littleton Trail Unit 156
- 1185 Robinhood Dr
- 666 Mariner Dr
- 982 Oak Ridge Blvd
- 1301 Little John Dr
- 205 Sherwood Rd
- 1371 Longford Cir
- 1108 Stratford Ct Unit A
- 1104 Yorkshire Ct Unit A
- 305 Buckingham Cir Unit A
- 1320 Aspen Ct
- 1023 Berkshire Ct Unit D
- 1087 Houston Ave
- 104 Gloria Dr
- 110 Gloria Dr
- 112 Gloria Dr
- 992 Langtry Ct Unit D
- 130 Stonehurst Dr
- 1127 Highbury Dr
- 1132 Highbury Dr
