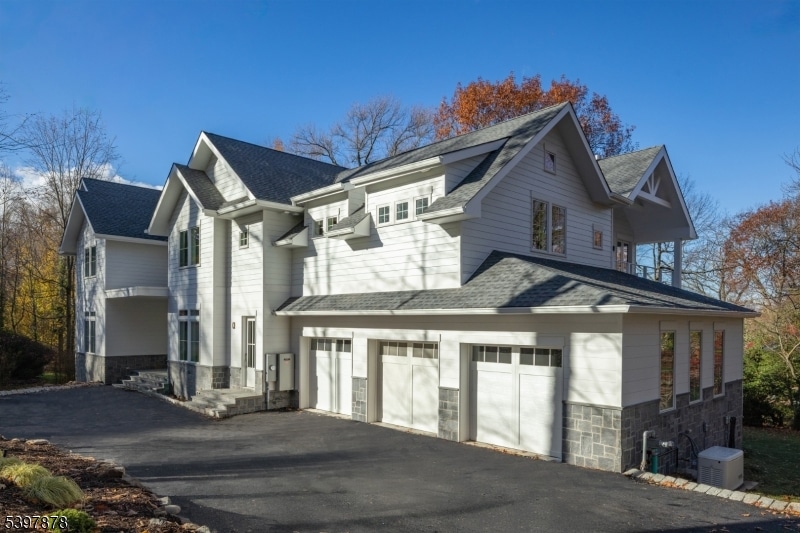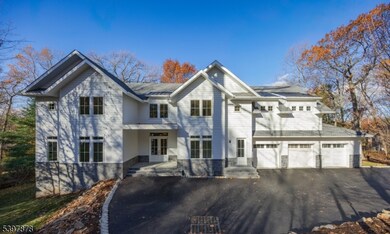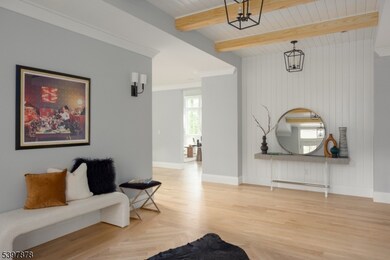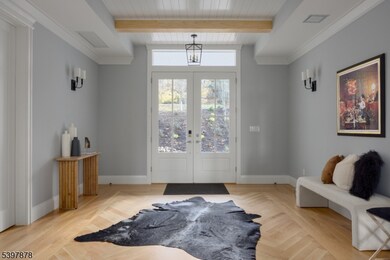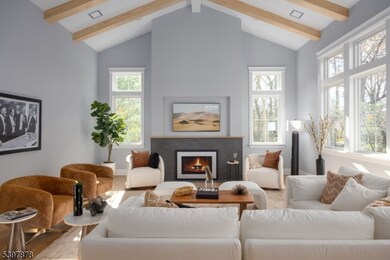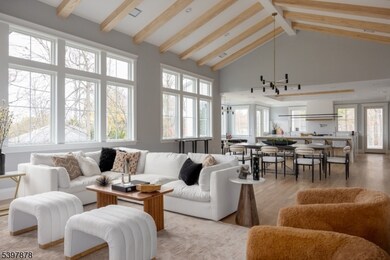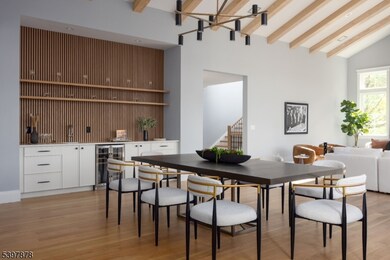468 Lydecker St Englewood, NJ 07631
Estimated payment $23,507/month
Highlights
- Fitness Center
- 30,087 Sq Ft lot
- Contemporary Architecture
- Sitting Area In Primary Bedroom
- Deck
- Family Room with Fireplace
About This Home
Exceptional new construction mins from NYC, offering approx. 9,600 sq ft of masterfully designed living space across 3 finished levels. Thoughtfully built to balance everyday function w/ luxury living, this home features cathedral ceilings, exposed beams, custom millwork & wide-plank white oak floors throughout. The main level centers around a light-filled open floor plan anchored by a dramatic great room w/ fireplace & 7-ft windows w/ transoms. The dream kosher kitchen stuns w/ dual 12-ft quartz islands, double sinks, double ovens, two integrated refrigerators & a custom walk-in pantry. The adjacent dining area is elevated by a showstopper wet bar. A covered outdoor living room w/ built-in kitchen, fireplace & heaters offers year-round comfort. A private en suite bedroom, formal office & a mudroom complete the main level. The second level features 5 en suite bedrooms, including a palatial primary suite w/ vaulted ceilings, gas fireplace, radiant spa bath, custom walk-in closet w/ center island & private balcony. A large laundry room w/ double washer/dryer units adds convenience. The walk-out lower level offers oversized windows, direct yard access, an en suite bedroom, half bath, multiple recreation spaces & a lounge bar w/ island seating. The 3-car garage features 12-ft ceilings ideal for lifts & two EV charger locations. Finished in Hardie board & stone w/ Pella windows, smart home systems & whole house generator, this property is designed for how you truly live.
Listing Agent
KELLER WILLIAMS TOWN LIFE Brokerage Phone: 201-894-8004 Listed on: 11/20/2025

Home Details
Home Type
- Single Family
Est. Annual Taxes
- $15,927
Year Built
- Built in 2025
Lot Details
- 0.69 Acre Lot
- Irregular Lot
- Sprinkler System
Parking
- 3 Car Direct Access Garage
Home Design
- Contemporary Architecture
- Stone Siding
- Tile
Interior Spaces
- Cathedral Ceiling
- Gas Fireplace
- Mud Room
- Entrance Foyer
- Family Room with Fireplace
- 2 Fireplaces
- Great Room
- Living Room
- Breakfast Room
- Formal Dining Room
- Home Office
- Recreation Room
- Storage Room
- Home Gym
- Wood Flooring
Kitchen
- Eat-In Kitchen
- Breakfast Bar
- Walk-In Pantry
- Butlers Pantry
- Double Oven
- Gas Oven or Range
- Dishwasher
- Kitchen Island
- Instant Hot Water
Bedrooms and Bathrooms
- 7 Bedrooms
- Sitting Area In Primary Bedroom
- En-Suite Primary Bedroom
- Walk-In Closet
- Powder Room
Laundry
- Laundry Room
- Dryer
- Washer
Finished Basement
- Walk-Out Basement
- Basement Fills Entire Space Under The House
Outdoor Features
- Deck
- Patio
Utilities
- Forced Air Zoned Heating and Cooling System
- Radiant Heating System
Listing and Financial Details
- Assessor Parcel Number 1115-01303-0000-00002-0001-
Community Details
Recreation
- Fitness Center
Additional Features
- Electric Vehicle Charging Station
- Community Storage Space
Map
Home Values in the Area
Average Home Value in this Area
Tax History
| Year | Tax Paid | Tax Assessment Tax Assessment Total Assessment is a certain percentage of the fair market value that is determined by local assessors to be the total taxable value of land and additions on the property. | Land | Improvement |
|---|---|---|---|---|
| 2025 | $15,927 | $518,300 | $504,000 | $14,300 |
| 2024 | $15,445 | $518,300 | $504,000 | $14,300 |
| 2023 | $15,285 | $518,300 | $504,000 | $14,300 |
| 2022 | $15,285 | $518,300 | $504,000 | $14,300 |
| 2021 | $14,297 | $518,300 | $504,000 | $14,300 |
| 2020 | $14,590 | $518,300 | $504,000 | $14,300 |
| 2019 | $14,455 | $518,300 | $504,000 | $14,300 |
| 2018 | $14,108 | $518,300 | $504,000 | $14,300 |
| 2017 | $13,688 | $518,300 | $504,000 | $14,300 |
| 2016 | $13,253 | $518,300 | $504,000 | $14,300 |
| 2015 | $13,139 | $518,300 | $504,000 | $14,300 |
| 2014 | $13,030 | $518,300 | $504,000 | $14,300 |
Property History
| Date | Event | Price | List to Sale | Price per Sq Ft | Prior Sale |
|---|---|---|---|---|---|
| 11/20/2025 11/20/25 | For Sale | $4,200,000 | +393.5% | -- | |
| 12/19/2023 12/19/23 | Sold | $851,000 | +6.5% | $372 / Sq Ft | View Prior Sale |
| 10/18/2023 10/18/23 | Pending | -- | -- | -- | |
| 10/03/2023 10/03/23 | For Sale | $799,000 | -- | $349 / Sq Ft |
Purchase History
| Date | Type | Sale Price | Title Company |
|---|---|---|---|
| Deed | $851,000 | First American Title |
Source: Garden State MLS
MLS Number: 3998983
APN: 15-01303-0000-00002-01
- 180 Glenwood Rd
- 121 Churchill Rd
- 134 Glenwood Rd
- 162 Elm St
- 61 Glenwood Rd
- 405 Highview Rd
- 275 Engle St Unit A4
- 275 Engle St Unit F3
- 275 Engle St Unit J4
- 158 Oxford Dr
- 294 Oakwood Rd
- 298 Booth Ave
- 254 Pindle Ave
- 15 W Hamilton Ave
- 84 Howard Park Dr
- 74 Roberts Rd
- 78 Roberts Rd
- 82 S Roosevelt Square
- 37 Roberts Rd
- 130 Hillside Ave
- 406 Lydecker St
- 510 Priscilla Ln
- 493 Engle St Unit 2
- 61 Glenwood Rd
- 14 Bliss Ave
- 275 Engle St Unit J5
- 260-276 Engle St
- 262 Pindle Ave
- 51 W Hudson Ave Unit 1
- 210 Waldo Place Unit 2
- 210 Waldo Place
- 63 W Hudson Ave Unit B9
- 65 W Ivy Ln Unit 2
- 126 W Hudson Ave Unit 1
- 72 Creston Ave
- 150 Jane St Unit 2
- 38 S Virginia Ct
- 185 E Palisade Ave Unit D4A
- 185 E Palisade Ave Unit D6B
- 100 E Palisade Ave Unit A52
