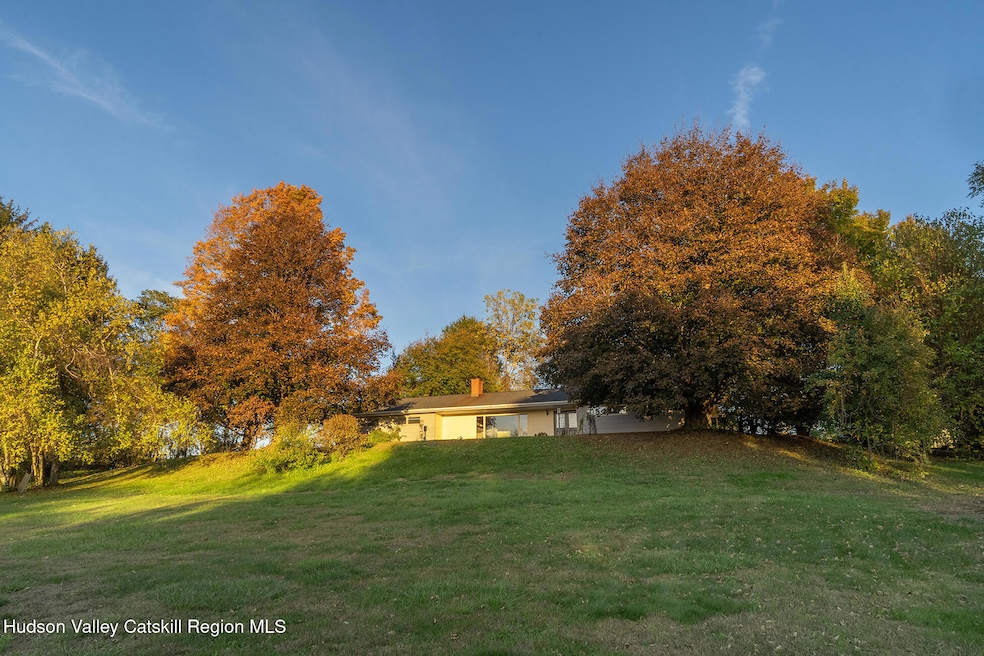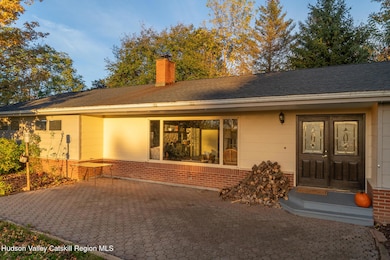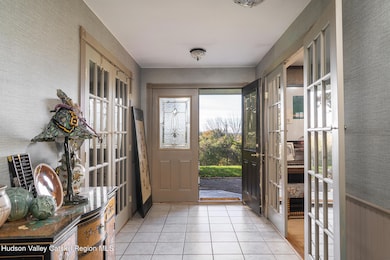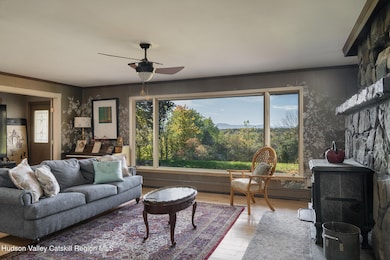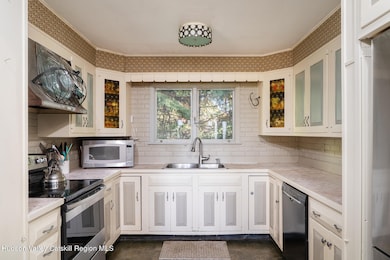Estimated payment $2,839/month
Highlights
- Hot Property
- 1.4 Acre Lot
- Ranch Style House
- Ichabod Crane Primary School Rated A-
- Mountain View
- Wood Flooring
About This Home
Perched atop a rolling hill, this serene ranch home captures sweeping views of the Catskill Mountains and offers the perfect balance of comfort, privacy, and beauty. A winding driveway leads you through the 1.4 acre landscaped property, where nature and tranquility surround you at every turn.
Inside, the single level layout is designed for easy living, featuring three comfortable bedrooms and two full baths. The spacious living room centers around a striking stone fireplace, an inviting focal point for gatherings or quiet evenings at home. In addition, the large picture window is the perfect place to watch the sunset of the Catskill Mountains.
The home also includes a two-car garage and a clean, dry basement with finishing potential, ideal for creating additional living space, a workshop, or studio.
Whether you're drawn to the always captivating mountain views, the peaceful setting, or the convenience of single-level living, this hilltop retreat offers the best of Hudson Valley living with room to grow and make it your own.
Listing Agent
Carrie Dandridge
Mahar Real Estate, LLC License #10401364986 Listed on: 10/22/2025
Home Details
Home Type
- Single Family
Est. Annual Taxes
- $6,014
Year Built
- Built in 1975
Lot Details
- 1.4 Acre Lot
- Landscaped
- Property is zoned RA-1
Parking
- 2 Car Attached Garage
- Driveway
Home Design
- Ranch Style House
- Shingle Roof
- Asphalt Roof
- Concrete Perimeter Foundation
Interior Spaces
- 1,664 Sq Ft Home
- Wood Burning Fireplace
- Living Room
- Dining Room
- Mountain Views
- Unfinished Basement
- Basement Fills Entire Space Under The House
Kitchen
- Oven
- Range Hood
Flooring
- Wood
- Carpet
- Tile
Bedrooms and Bathrooms
- 3 Bedrooms
- 2 Full Bathrooms
Laundry
- Laundry Room
- Laundry on main level
Outdoor Features
- Patio
Utilities
- Forced Air Heating System
- Heating System Uses Oil
- Private Water Source
- Well
- Septic Tank
Listing and Financial Details
- Legal Lot and Block 73 / 3
- Assessor Parcel Number 49
Map
Home Values in the Area
Average Home Value in this Area
Tax History
| Year | Tax Paid | Tax Assessment Tax Assessment Total Assessment is a certain percentage of the fair market value that is determined by local assessors to be the total taxable value of land and additions on the property. | Land | Improvement |
|---|---|---|---|---|
| 2024 | $6,140 | $319,500 | $37,400 | $282,100 |
| 2023 | $5,786 | $319,500 | $37,400 | $282,100 |
| 2022 | $6,029 | $319,500 | $37,400 | $282,100 |
| 2021 | $5,690 | $210,000 | $35,000 | $175,000 |
| 2020 | $5,102 | $210,000 | $35,000 | $175,000 |
| 2019 | $4,916 | $210,000 | $35,000 | $175,000 |
| 2018 | $4,916 | $210,000 | $35,000 | $175,000 |
| 2017 | $4,858 | $210,000 | $35,000 | $175,000 |
| 2016 | $4,916 | $210,000 | $35,000 | $175,000 |
| 2015 | -- | $210,000 | $35,000 | $175,000 |
| 2014 | -- | $210,000 | $35,000 | $175,000 |
Property History
| Date | Event | Price | List to Sale | Price per Sq Ft |
|---|---|---|---|---|
| 10/22/2025 10/22/25 | For Sale | $445,900 | -- | $268 / Sq Ft |
Purchase History
| Date | Type | Sale Price | Title Company |
|---|---|---|---|
| Deed | $169,000 | John M Leonardsn | |
| Deed | $140,000 | Virginia D Smith |
Source: Hudson Valley Catskills Region Multiple List Service
MLS Number: 20255237
APN: 103889-073-000-0002-049-000-0000
- 1185 County Route 22
- 23 Leggett Rd
- 0 Route 9h Oldpost Rd Unit 156889
- 11 Falls Rd
- 65 Feltner Rd
- 54 Fowler Lake Rd
- 850 County Route 25
- 1154 County Route 25
- 2 Hudson Ave
- L25 Fischer Rd
- 77 Merwin Lake Rd
- 23 Petty Dr
- 23 Petty Rd
- 74 Habeck Rd
- 18 Coronation Dr
- 1154 U S 9 Unit 23
- 1154 U S 9 Unit 17
- 1154 U S 9 Unit 33
- 1154 U S 9 Unit 31
- 1644 Route 9
- 1220 County Route 22
- 974 Old Post Rd
- 1156 Us-9
- 879 U S 9
- 2970 Salisbury Place
- 2704 New York 9h
- 16 Rothermel Ave
- 540 Joslen Blvd
- 388 Eichybush Rd Unit .11
- 29 Fairy Ct
- 806 Gahbauer Rd Unit 2
- 36 Spring St Unit 3
- 551 New York 217
- 7 Harmon Heights Rd
- 178 Main St Unit 4
- 166 Main St Unit 1
- 16 Spring Rd
- 61 Ten Broeck Ave Unit 9
- 160 Green St Unit 2
- 154 Green St Unit 1
