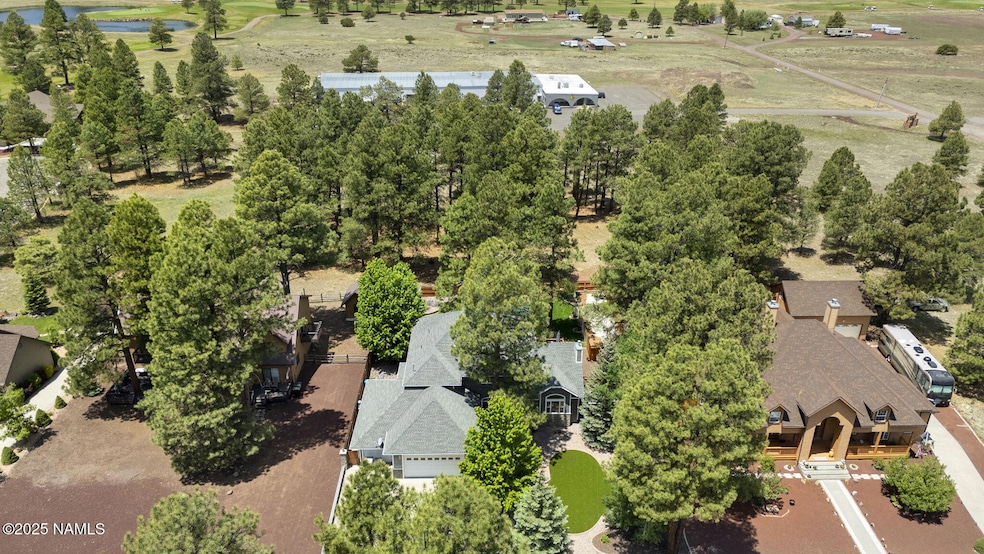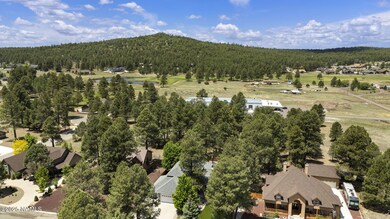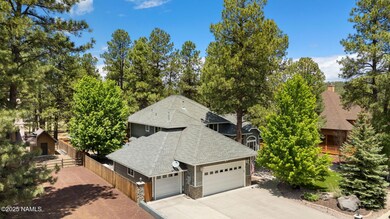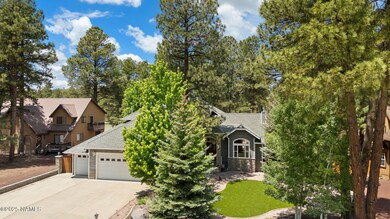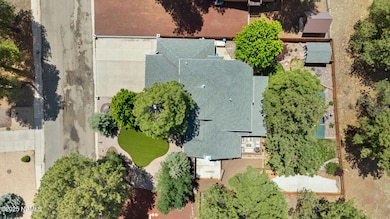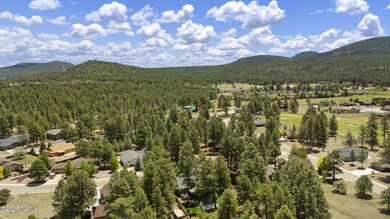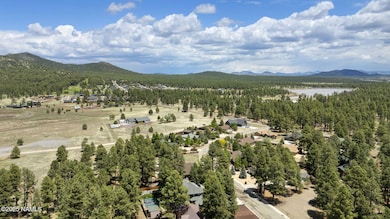468 S Piping Rock Dr Williams, AZ 86046
Estimated payment $4,698/month
Highlights
- Golf Course Community
- Mountain View
- Cathedral Ceiling
- RV Access or Parking
- Deck
- Wood Flooring
About This Home
Welcome to this spacious 3,386 sq ft home in the highly desirable Highland Meadows Golf Community. Designed for both comfort and entertaining, the residence features two living areas, two dining spaces, and a chef's kitchen with a gas island range, granite countertops, under-cabinet lighting, wet bar, and walk-in pantry. Soaring cathedral tongue-and-groove ceilings and a striking stone fireplace anchor the main living room, creating a warm and inviting centerpiece. Additional highlights include a private office, a large den fully wired for a home theater, whole-home surround sound with individual room volume controls, a whole-house water filtration system, and a backup generator for added peace of mind. The primary suite is a true retreat, complete with a private balcony, dual vanities, a jetted soaking tub, a large walk-in shower, and his-and-hers closets. This is the best-priced home per square foot in the neighborhood, and the sellers are highly motivated as they navigate major life changes. Don't miss this opportunity to secure one of Highland Meadows' best values.
Home Details
Home Type
- Single Family
Est. Annual Taxes
- $2,523
Year Built
- Built in 2001
Lot Details
- 0.35 Acre Lot
- Dog Run
- Perimeter Fence
- Level Lot
- Sprinkler System
Parking
- 3 Car Garage
- RV Access or Parking
Property Views
- Mountain
- Forest
Home Design
- Slab Foundation
- Stem Wall Foundation
- Wood Frame Construction
- Asphalt Shingled Roof
- Wood Siding
Interior Spaces
- 3,386 Sq Ft Home
- Multi-Level Property
- Wet Bar
- Cathedral Ceiling
- Ceiling Fan
- Gas Fireplace
- Double Pane Windows
- Formal Dining Room
Kitchen
- Walk-In Pantry
- Gas Range
- Microwave
- Kitchen Island
Flooring
- Wood
- Carpet
- Ceramic Tile
Bedrooms and Bathrooms
- 4 Bedrooms
- 3 Bathrooms
Outdoor Features
- Deck
Utilities
- Mini Split Air Conditioners
- Forced Air Heating and Cooling System
- Heating System Uses Natural Gas
- Phone Available
- Cable TV Available
Listing and Financial Details
- Assessor Parcel Number 20269015
Community Details
Overview
- Property has a Home Owners Association
- Highland Meadows Subdivision
- Electric Vehicle Charging Station
Amenities
- Community Storage Space
Recreation
- Golf Course Community
Map
Home Values in the Area
Average Home Value in this Area
Tax History
| Year | Tax Paid | Tax Assessment Tax Assessment Total Assessment is a certain percentage of the fair market value that is determined by local assessors to be the total taxable value of land and additions on the property. | Land | Improvement |
|---|---|---|---|---|
| 2025 | $2,523 | $63,183 | -- | -- |
| 2024 | $2,523 | $65,324 | -- | -- |
| 2023 | $2,301 | $49,153 | $0 | $0 |
| 2022 | $2,301 | $38,309 | $0 | $0 |
| 2021 | $2,241 | $35,957 | $0 | $0 |
| 2020 | $2,190 | $33,606 | $0 | $0 |
| 2019 | $2,125 | $32,315 | $0 | $0 |
| 2018 | $2,040 | $31,676 | $0 | $0 |
| 2017 | $2,014 | $30,316 | $0 | $0 |
| 2016 | $1,896 | $24,546 | $0 | $0 |
| 2015 | $1,853 | $23,502 | $0 | $0 |
Property History
| Date | Event | Price | List to Sale | Price per Sq Ft | Prior Sale |
|---|---|---|---|---|---|
| 11/04/2025 11/04/25 | Price Changed | $849,900 | -12.8% | $251 / Sq Ft | |
| 08/18/2025 08/18/25 | Price Changed | $975,000 | -4.9% | $288 / Sq Ft | |
| 07/05/2025 07/05/25 | Price Changed | $1,025,000 | -2.4% | $303 / Sq Ft | |
| 06/09/2025 06/09/25 | For Sale | $1,050,000 | +8.8% | $310 / Sq Ft | |
| 09/28/2022 09/28/22 | Sold | $965,000 | -4.4% | $285 / Sq Ft | View Prior Sale |
| 08/09/2022 08/09/22 | Pending | -- | -- | -- | |
| 07/28/2022 07/28/22 | For Sale | $1,009,777 | -- | $298 / Sq Ft |
Purchase History
| Date | Type | Sale Price | Title Company |
|---|---|---|---|
| Warranty Deed | $965,000 | Pioneer Title | |
| Warranty Deed | $465,000 | Pioneer Title Agency | |
| Interfamily Deed Transfer | -- | Pioneer Title Agency | |
| Interfamily Deed Transfer | -- | Fidelity National Title | |
| Warranty Deed | $51,750 | Transnation Title Ins Co |
Mortgage History
| Date | Status | Loan Amount | Loan Type |
|---|---|---|---|
| Previous Owner | $500,000 | New Conventional | |
| Previous Owner | $395,250 | New Conventional | |
| Previous Owner | $198,000 | New Conventional | |
| Previous Owner | $24,000 | Purchase Money Mortgage |
Source: Northern Arizona Association of REALTORS®
MLS Number: 201035
APN: 202-69-015
- 2421 W Brookhollow Dr
- 2868 W Highland Meadows Dr
- 2916 W Highland Meadows Dr
- 2762 W Highland Meadows Dr Unit 115
- 2897 W Highland Meadows Dr
- 1843 Country Club Rd
- 2872 W Saint Andrews
- 603 W Brookline Loop
- 620 Brookline Loop
- 2744 S Augusta Dr
- 2830 W Highland Meadows Dr Unit 115
- 2712 W Highland Meadows Dr
- 2805 Bogey Dr
- 2811 Bogey Dr
- 938 Torrey Pines Dr
- 2921 W Castle Pines Dr
- 827 S Torrey Pines Dr
- 11 Anthem Dr
- 121 N Stoneman Blvd
- 206 Fairway Dr
