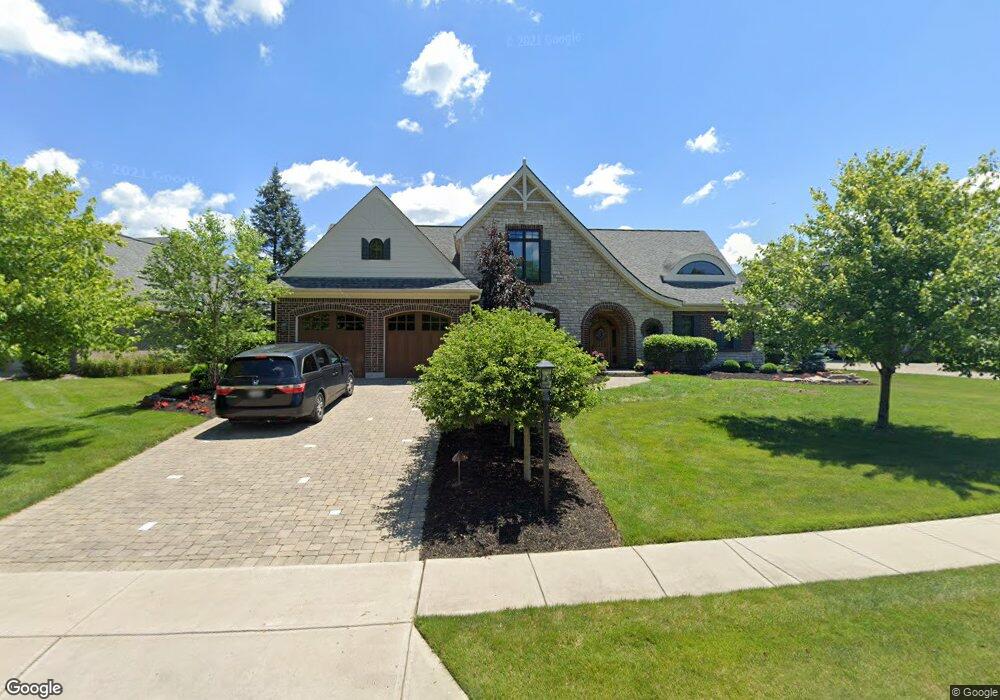Estimated Value: $674,000 - $734,000
4
Beds
3
Baths
4,135
Sq Ft
$171/Sq Ft
Est. Value
About This Home
This home is located at 468 Signature Dr S, Xenia, OH 45385 and is currently estimated at $708,926, approximately $171 per square foot. 468 Signature Dr S is a home located in Greene County with nearby schools including Trebein Elementary School, Jacob Coy Middle School, and Beavercreek High School.
Ownership History
Date
Name
Owned For
Owner Type
Purchase Details
Closed on
Dec 20, 2024
Sold by
Hisham A Shtayyeh A and Hisham Souhad M
Bought by
Souhad M Shtayyeh Revocable Trust and Shtayyeh
Current Estimated Value
Purchase Details
Closed on
Jul 29, 2021
Sold by
Self-Trusted Revocable Living Trust
Bought by
Shtayyeh Hisham A and Livi Souhad
Purchase Details
Closed on
Sep 13, 2005
Sold by
Prudential Residential Services Lp
Bought by
Mclarty Robert D and The Self Trusted Revocable Living Trust
Home Financials for this Owner
Home Financials are based on the most recent Mortgage that was taken out on this home.
Original Mortgage
$375,000
Interest Rate
5.93%
Mortgage Type
Fannie Mae Freddie Mac
Purchase Details
Closed on
Jul 8, 2005
Sold by
Shutte Jeffrey H and Shutte Joan R
Bought by
Prudential Residential Services
Purchase Details
Closed on
Aug 9, 2002
Sold by
Dt Company Llc
Bought by
Shutte Jeffrey H and Shutte Joan R
Home Financials for this Owner
Home Financials are based on the most recent Mortgage that was taken out on this home.
Original Mortgage
$448,000
Interest Rate
4.75%
Create a Home Valuation Report for This Property
The Home Valuation Report is an in-depth analysis detailing your home's value as well as a comparison with similar homes in the area
Home Values in the Area
Average Home Value in this Area
Purchase History
| Date | Buyer | Sale Price | Title Company |
|---|---|---|---|
| Souhad M Shtayyeh Revocable Trust | -- | None Listed On Document | |
| Shtayyeh Hisham A | -- | Law Office Of Joseph C Lucas L | |
| Mclarty Robert D | $550,000 | -- | |
| Prudential Residential Services | $550,000 | -- | |
| Shutte Jeffrey H | $560,000 | -- |
Source: Public Records
Mortgage History
| Date | Status | Borrower | Loan Amount |
|---|---|---|---|
| Previous Owner | Mclarty Robert D | $375,000 | |
| Previous Owner | Shutte Jeffrey H | $448,000 | |
| Closed | Shutte Jeffrey H | $56,000 |
Source: Public Records
Tax History Compared to Growth
Tax History
| Year | Tax Paid | Tax Assessment Tax Assessment Total Assessment is a certain percentage of the fair market value that is determined by local assessors to be the total taxable value of land and additions on the property. | Land | Improvement |
|---|---|---|---|---|
| 2024 | $10,933 | $190,360 | $19,200 | $171,160 |
| 2023 | $10,933 | $190,360 | $19,200 | $171,160 |
| 2022 | $9,007 | $149,130 | $19,200 | $129,930 |
| 2021 | $9,097 | $149,130 | $19,200 | $129,930 |
| 2020 | $1,514 | $149,130 | $19,200 | $129,930 |
| 2019 | $11,789 | $175,000 | $24,170 | $150,830 |
| 2018 | $10,276 | $175,000 | $24,170 | $150,830 |
| 2017 | $10,415 | $175,000 | $24,170 | $150,830 |
| 2016 | $10,270 | $172,720 | $24,170 | $148,550 |
| 2015 | $5,167 | $172,720 | $24,170 | $148,550 |
| 2014 | $5,046 | $172,720 | $24,170 | $148,550 |
Source: Public Records
Map
Nearby Homes
- 463 Valhalla Ct
- 295 Stratford Ln
- 185 Barrington Village Dr
- 131 Ridgebrook Trail
- 2284 Annandale Place
- 705 Memorial Dr
- 90 Pawleys Plantation Ct
- 153 George Wythe Way
- 29 Governors Club Dr
- 33 Governors Club Dr
- 2176 Meridian Ct
- 2580 Paydon Randoff Rd
- 3109 Indian Ripple Rd
- 179 Honey Jane Dr
- 264 S Alpha Bellbrook Rd
- 3211 Tarleton Dr
- 79.4 acres Valley Springs Rd
- Cheswicke Plan at Sky Crossing
- Barrett Plan at Sky Crossing
- Nicholas Plan at Sky Crossing
- 474 Signature Dr S
- 462 Signature Dr S
- 2661 Britannia Ct
- 480 Signature Dr S
- 2653 Britannia Ct
- 486 Signature Dr S
- 2662 Britannia Ct
- 2654 Britannia Ct
- 2654 Britannia Ct
- 291 Shepherd Rd
- 2639 Britannia Ct
- 2648 Britannia Ct
- 2627 Britannia Ct
- 498 Signature Dr S
- 2640 Britannia Ct
- 2632 Britannia Ct
- 2628 Britannia Ct
- 2623 Britannia Ct
- 2624 Britannia Ct
- 2620 Britannia Ct
