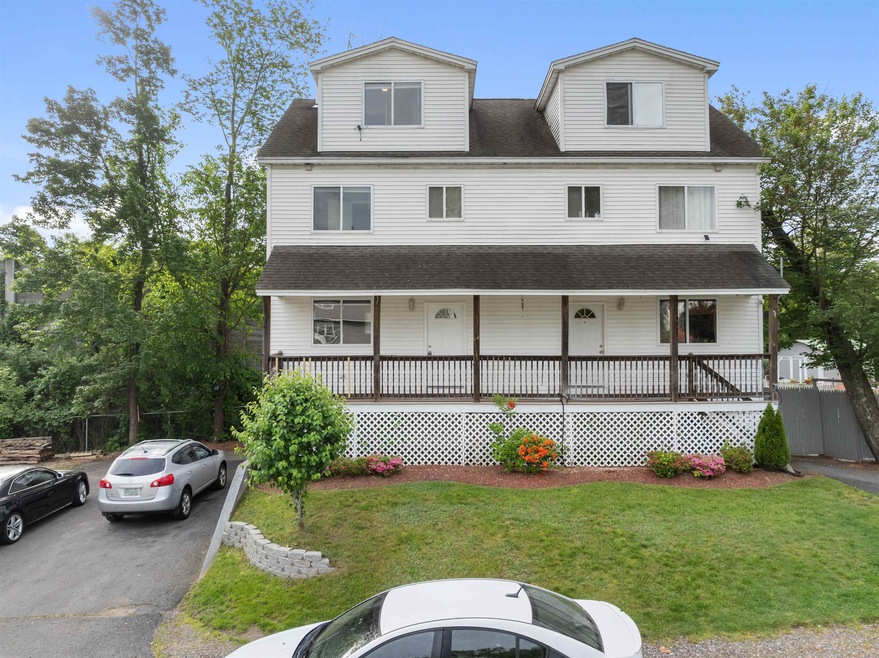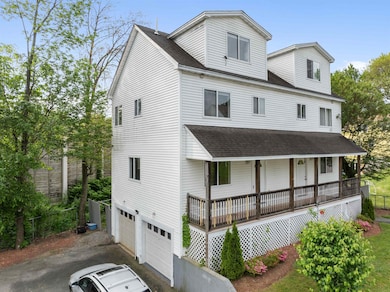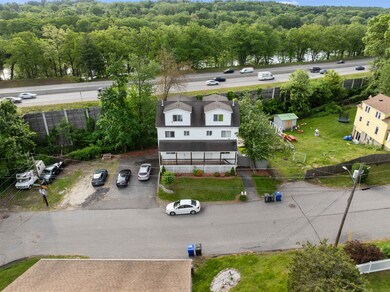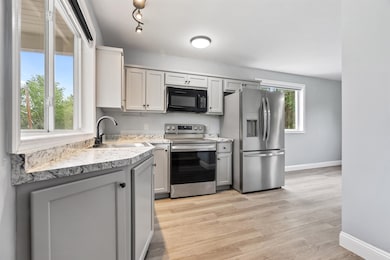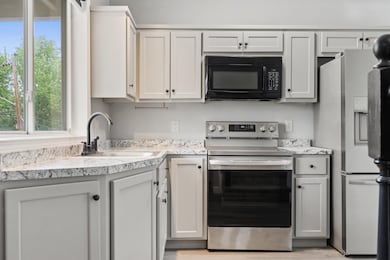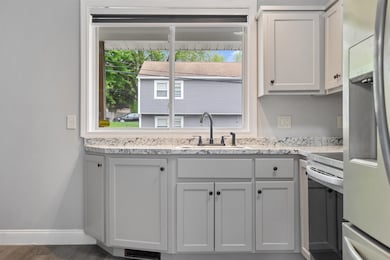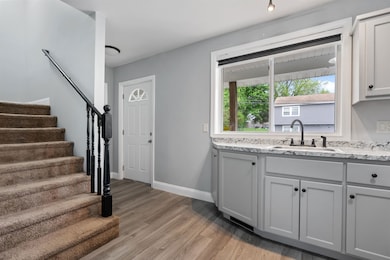
468 Wentworth St Unit B Manchester, NH 03102
Wolfe Park NeighborhoodAbout This Home
As of July 2025**Modern Comfort Meets Convenience** Discover this inviting 3-bedroom, 2.5-bathroom townhouse-style condo nestled in Manchester’s desirable Wolfe Park neighborhood! The best part? No HOA!!! As you head inside, you’ll step into an open-concept main floor with a spacious living area and a well-equipped kitchen, offering flexible space that can easily accommodate your preferred layout and lifestyle. The upper levels boast three bedrooms, including a generously sized top floor primary suite complete with an en-suite bathroom. Enjoy expansive views overlooking the surrounding neighborhood and cityscape. Additional highlights include a convenient half-bath on the main floor, in-unit laundry (second floor), and ample storage throughout. Enjoy the benefits of a 1-car garage, providing secure parking and additional storage options. The property’s location offers easy access to local parks, shopping, and major highways, making commuting a breeze. Schedule your showing today! Open House Friday 6/6 5pm-6:30pm, Saturday 6/7 11am-12:30pm, & Sunday 6/8 11am-12:30pm.
Last Agent to Sell the Property
Realty One Group Next Level License #078906 Listed on: 06/03/2025

Property Details
Home Type
- Condominium
Est. Annual Taxes
- $4,770
Year Built
- Built in 2004
Parking
- 1 Car Garage
Home Design
- Concrete Foundation
- Wood Frame Construction
- Vinyl Siding
Interior Spaces
- 1,320 Sq Ft Home
- Property has 2.5 Levels
- Walk-Out Basement
Bedrooms and Bathrooms
- 3 Bedrooms
Additional Features
- City Lot
- Forced Air Heating System
Listing and Financial Details
- Legal Lot and Block B / 0012
- Assessor Parcel Number TPK1
Ownership History
Purchase Details
Home Financials for this Owner
Home Financials are based on the most recent Mortgage that was taken out on this home.Purchase Details
Purchase Details
Similar Homes in Manchester, NH
Home Values in the Area
Average Home Value in this Area
Purchase History
| Date | Type | Sale Price | Title Company |
|---|---|---|---|
| Warranty Deed | $355,000 | -- | |
| Warranty Deed | $355,000 | -- | |
| Quit Claim Deed | -- | -- | |
| Quit Claim Deed | -- | -- | |
| Deed | $109,000 | -- | |
| Deed | $109,000 | -- |
Mortgage History
| Date | Status | Loan Amount | Loan Type |
|---|---|---|---|
| Open | $284,000 | New Conventional | |
| Closed | $284,000 | New Conventional |
Property History
| Date | Event | Price | Change | Sq Ft Price |
|---|---|---|---|---|
| 07/29/2025 07/29/25 | Sold | $355,000 | +1.4% | $269 / Sq Ft |
| 06/17/2025 06/17/25 | Price Changed | $350,000 | -7.9% | $265 / Sq Ft |
| 06/09/2025 06/09/25 | Price Changed | $380,000 | -5.0% | $288 / Sq Ft |
| 06/03/2025 06/03/25 | For Sale | $400,000 | -- | $303 / Sq Ft |
Tax History Compared to Growth
Tax History
| Year | Tax Paid | Tax Assessment Tax Assessment Total Assessment is a certain percentage of the fair market value that is determined by local assessors to be the total taxable value of land and additions on the property. | Land | Improvement |
|---|---|---|---|---|
| 2024 | $4,770 | $243,600 | $0 | $243,600 |
| 2023 | $4,594 | $243,600 | $0 | $243,600 |
| 2022 | $4,443 | $243,600 | $0 | $243,600 |
| 2021 | $4,307 | $243,600 | $0 | $243,600 |
| 2020 | $4,205 | $170,500 | $0 | $170,500 |
| 2019 | $4,147 | $170,500 | $0 | $170,500 |
| 2018 | $4,037 | $170,500 | $0 | $170,500 |
| 2017 | $3,976 | $170,500 | $0 | $170,500 |
| 2016 | $3,945 | $170,500 | $0 | $170,500 |
| 2015 | $3,544 | $151,200 | $0 | $151,200 |
| 2014 | $3,553 | $151,200 | $0 | $151,200 |
| 2013 | $3,428 | $151,200 | $0 | $151,200 |
Agents Affiliated with this Home
-
Arden Bilc
A
Seller's Agent in 2025
Arden Bilc
Realty One Group Next Level
(603) 714-8814
1 in this area
29 Total Sales
-
Pamella Mahnic Gueits

Buyer's Agent in 2025
Pamella Mahnic Gueits
EXP Realty
(617) 480-1949
2 in this area
53 Total Sales
Map
Source: PrimeMLS
MLS Number: 5044329
APN: MNCH-000001T-P000000K-000012B
- 711 S Main St
- 67 Schiller St
- 32 Geneva St
- 552 S Main St
- 57 Salem St
- 55 Salem St
- 505 Brown Ave
- 0 Huntress St
- 90 Lewis St
- 33 W Elmhurst Ave Unit B
- 33 W Elmhurst Ave Unit C
- 202 W Hancock St
- 20 Tilton St
- 0 Hillcrest Ave
- 264 Calef Rd
- 34 Briston Ct
- 22 Briston Ct
- 105 Riverwalk Way Unit 3D
- 103 Riverwalk Way Unit 3E
- 162 Blaine St
