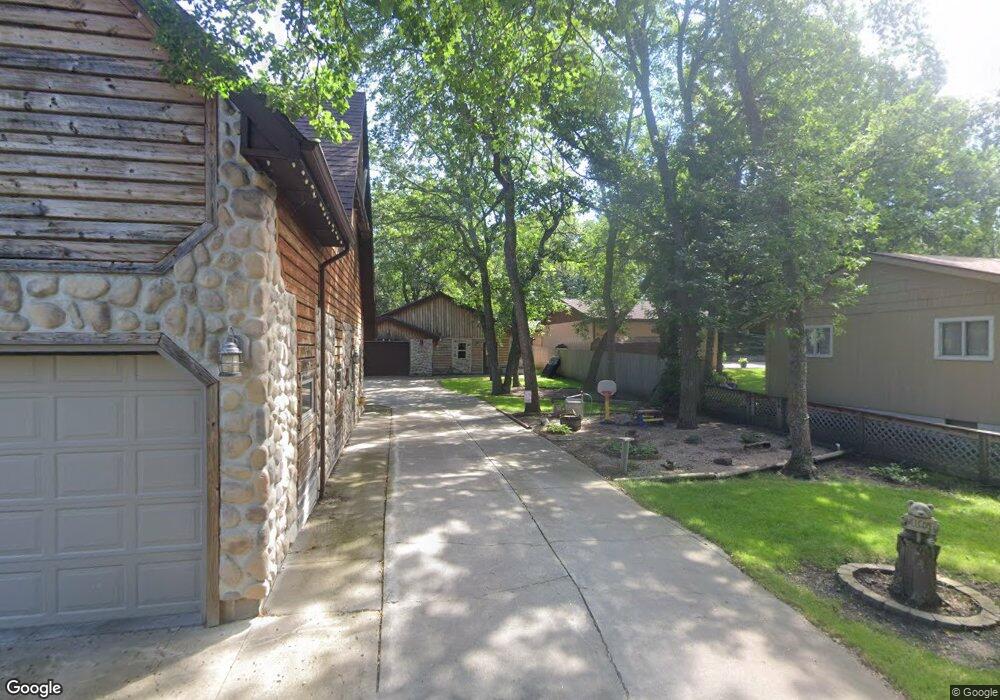4680 78th Ave NE Devils Lake, ND 58301
Estimated Value: $455,000 - $619,000
4
Beds
3
Baths
2,506
Sq Ft
$215/Sq Ft
Est. Value
About This Home
This home is located at 4680 78th Ave NE, Devils Lake, ND 58301 and is currently estimated at $539,584, approximately $215 per square foot. 4680 78th Ave NE is a home located in Ramsey County with nearby schools including Minnie H. Kindergarten Center, Central Middle School, and Devils Lake High School.
Ownership History
Date
Name
Owned For
Owner Type
Purchase Details
Closed on
May 8, 2025
Sold by
Pflaum Brent A and Pflaum Toni
Bought by
Pflaum Toni and Pflaum Brent A
Current Estimated Value
Purchase Details
Closed on
Jun 16, 2022
Sold by
Pflaum and Toni
Bought by
Peterson Darwin and Peterson Joyce
Create a Home Valuation Report for This Property
The Home Valuation Report is an in-depth analysis detailing your home's value as well as a comparison with similar homes in the area
Purchase History
| Date | Buyer | Sale Price | Title Company |
|---|---|---|---|
| Pflaum Toni | -- | None Listed On Document | |
| Peterson Darwin | $145,000 | None Listed On Document |
Source: Public Records
Tax History
| Year | Tax Paid | Tax Assessment Tax Assessment Total Assessment is a certain percentage of the fair market value that is determined by local assessors to be the total taxable value of land and additions on the property. | Land | Improvement |
|---|---|---|---|---|
| 2025 | $5,180 | $223,350 | $41,450 | $181,900 |
| 2024 | $5,180 | $206,150 | $41,450 | $164,700 |
| 2023 | $4,073 | $191,500 | $40,450 | $151,050 |
| 2022 | $3,687 | $178,850 | $35,250 | $143,600 |
| 2021 | $3,279 | $162,750 | $35,250 | $127,500 |
| 2020 | $3,000 | $155,250 | $35,250 | $120,000 |
| 2019 | $2,968 | $152,400 | $35,250 | $117,150 |
| 2018 | $2,885 | $0 | $0 | $0 |
| 2017 | $2,583 | $0 | $0 | $0 |
| 2016 | $2,551 | $140,000 | $0 | $0 |
| 2015 | $2,730 | $0 | $0 | $0 |
| 2014 | $2,582 | $0 | $0 | $0 |
| 2013 | -- | $0 | $0 | $0 |
Source: Public Records
Map
Nearby Homes
- 120 Palmer Rd
- 206 Weed Dr
- TBD Weed Dr
- 113 Country Club Rd
- 611 Oakwood Dr
- XX Country Club Estates
- TBD Eagle Bend Estates
- 518 Fair Ave
- LOT 2 Augusta Ave
- LOT 3 Augusta Ave
- LOT 13 Augusta Ave
- LOT 5 Augusta Ave
- LOT 4 Augusta Ave
- LOT 12 Pinehurst Ct
- LOT 10 Pinehurst Ct
- LOT 6 Augusta Ave
- LOT 9 Pinehurst Ct
- LOT 7 Augusta Ave
- LOT 11 Pinehurst Ct
- LOT 8 Augusta Ave
- 4680 78th Ave NE
- 4678 78th Ave NE
- 115 Peterson Dr
- 213 Peterson Dr
- 416 Whitetail Dr
- 504 Whitetail Dr
- 900 Lafayette Rd
- 118 Peterson Dr
- 806 Lafayette Rd
- 219 Peterson Dr
- 110 Antler Dr
- 121 Antler Dr
- 4689 78th Ave NE
- 4689 78th Ave NE
- 315 Peterson Dr
- TBD Lafayette Rd
- 323 Peterson Dr
- 807 Lafayette Rd
- 208 Antler Dr
- 903 Lafayette Rd
Your Personal Tour Guide
Ask me questions while you tour the home.
