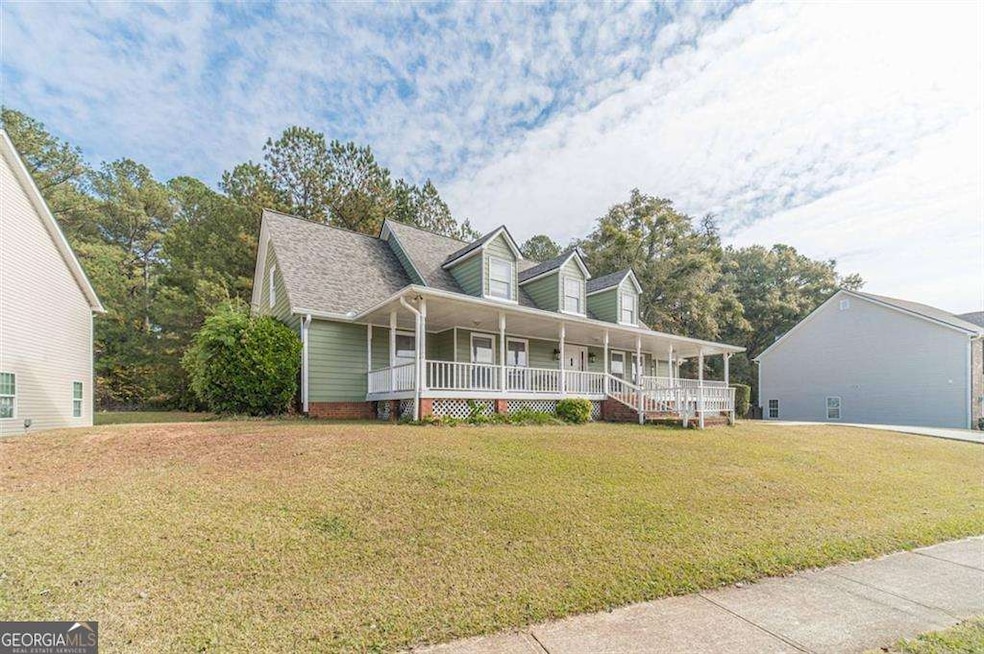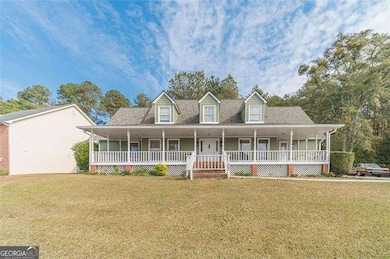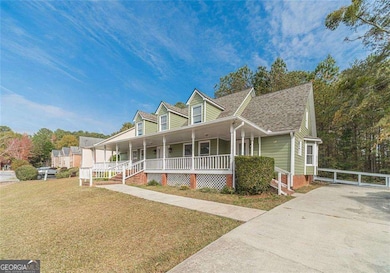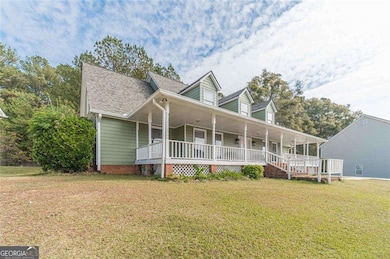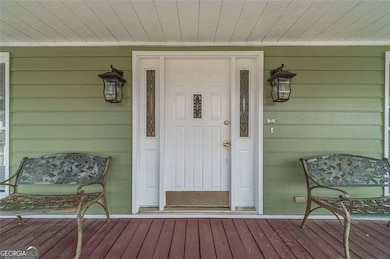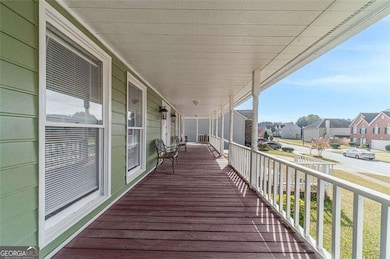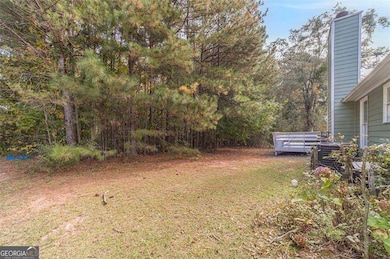4680 Duval Point Way SW Snellville, GA 30039
Estimated payment $2,145/month
Highlights
- Popular Property
- Dining Room Seats More Than Twelve
- Wood Burning Stove
- Cape Cod Architecture
- Deck
- Wooded Lot
About This Home
Welcome Home to This One-of-a-Kind Custom Build in the Heart of Snellville, Georgia! Discover endless potential in this unique custom-built gem, perfectly situated on a spacious quarter-acre lot. Bursting with character and charm, this home is ideal for the creative homebuyer or DIY enthusiast ready to bring their vision to life. With strong structural bones and just the right amount of TLC needed, this property is your opportunity to transform a solid foundation into your dream home. Enjoy the convenience of nearby shopping, restaurants, parks, and walking trails-all while tucked away in a peaceful neighborhood that offers the benefits of an HOA community without the restrictions or fees. What a win! The owner's suite on the main level features a cozy sitting area and an oversized walk-in closet, providing comfort and privacy. Upstairs, you'll find two spacious bedrooms, each with an attached bonus space-perfect for an office, playroom, or creative studio. The large laundry room with wash sink and abundant storage throughout make daily living a breeze. Recent updates include a new roof and a well-maintained HVAC system, ensuring peace of mind and functionality from day one. Don't miss this rare opportunity to own a custom home with unbeatable value and potential. Homes like this are few and far between-a true diamond at this price! Special Financing Available: 0% Down Payment * No PMI * 4.99% Interest Rate for Qualified Buyers
Open House Schedule
-
Sunday, November 16, 20252:00 to 4:00 pm11/16/2025 2:00:00 PM +00:0011/16/2025 4:00:00 PM +00:00Come join me for a private tour of this one - of - a -kind propertyAdd to Calendar
Home Details
Home Type
- Single Family
Est. Annual Taxes
- $5,189
Year Built
- Built in 1985
Lot Details
- 10,019 Sq Ft Lot
- Level Lot
- Wooded Lot
Parking
- Off-Street Parking
Home Design
- Cape Cod Architecture
Interior Spaces
- 2-Story Property
- Ceiling Fan
- 1 Fireplace
- Wood Burning Stove
- Dining Room Seats More Than Twelve
- Bonus Room
Kitchen
- Breakfast Area or Nook
- Breakfast Bar
- Double Oven
- Microwave
- Dishwasher
Flooring
- Wood
- Carpet
- Tile
Bedrooms and Bathrooms
- 3 Bedrooms | 1 Primary Bedroom on Main
Laundry
- Laundry Room
- Laundry in Hall
Home Security
- Carbon Monoxide Detectors
- Fire and Smoke Detector
Schools
- Rosebud Elementary School
- Grace Snell Middle School
- South Gwinnett High School
Utilities
- Central Heating and Cooling System
- Phone Available
- Cable TV Available
Additional Features
- Accessible Entrance
- Deck
Community Details
- No Home Owners Association
- Pembrook Farms Subdivision
Map
Home Values in the Area
Average Home Value in this Area
Tax History
| Year | Tax Paid | Tax Assessment Tax Assessment Total Assessment is a certain percentage of the fair market value that is determined by local assessors to be the total taxable value of land and additions on the property. | Land | Improvement |
|---|---|---|---|---|
| 2024 | $5,189 | $133,960 | $30,000 | $103,960 |
| 2023 | $5,189 | $120,680 | $29,680 | $91,000 |
| 2022 | $4,020 | $101,920 | $20,000 | $81,920 |
| 2021 | $3,140 | $76,240 | $14,000 | $62,240 |
| 2020 | $3,036 | $72,920 | $14,000 | $58,920 |
| 2019 | $2,609 | $63,840 | $12,000 | $51,840 |
| 2018 | $2,607 | $63,840 | $12,000 | $51,840 |
| 2016 | $2,195 | $51,560 | $8,800 | $42,760 |
| 2015 | $1,966 | $44,560 | $8,800 | $35,760 |
| 2014 | -- | $44,560 | $8,800 | $35,760 |
Property History
| Date | Event | Price | List to Sale | Price per Sq Ft |
|---|---|---|---|---|
| 11/10/2025 11/10/25 | For Sale | $325,000 | -- | -- |
Purchase History
| Date | Type | Sale Price | Title Company |
|---|---|---|---|
| Deed | $175,000 | -- |
Mortgage History
| Date | Status | Loan Amount | Loan Type |
|---|---|---|---|
| Closed | $35,000 | Unknown | |
| Open | $140,000 | New Conventional |
Source: Georgia MLS
MLS Number: 10641485
APN: 4-321-313
- 3371 Metro Way
- 3338 Metro Way SW
- 3331 Metro Way
- 4705 Duration Ct
- 4567 Eon Ct
- 4616 Lenora Church Rd
- 3892 Rosebud Park Dr
- 4596 Lenora Church Rd
- 3516 Iron Hearth Bend Unit 98C
- 3516 Iron Hearth Bend
- 3526 Iron Hearth Bend Unit 97C
- 3526 Iron Hearth Bend
- 3536 Iron Hearth Bend
- 3536 Iron Hearth Bend Unit 96C
- 4738 Chafin Point Ct
- 3546 Iron Hearth Bend Unit 95C
- 3546 Iron Hearth Bend
- 3537 Iron Hearth Bend Unit 111A
- 3537 Iron Hearth Bend
- 3556 Iron Hearth Bend
- 4709 Duval Point Way SW
- 3321 Metro Way
- 4712 Huff Park Ct
- 4760 Duration Ct
- 3502 Rosebud Park Dr
- 4350 Millenium View Ct SW
- 4760 Heather Mill Trace
- 4673 Beau Point Ct SW
- 4758 Chafin Point Ct
- 3300 Glen Summit Ln
- 4897 Bryant Dr
- 3370 Glen Summit Ln
- 4302 Glen Heights Way
- 4309 Mink Livsey Rd
- 4299 Mink Livsey Rd
- 3161 Summer Wood Cir
- 4337 Wheaton Way
- 3854 Sagebrush Ln
- 4538 Ashlyn Rebecca Dr SW
- 4419 Ashlyn Rebecca Dr SW
