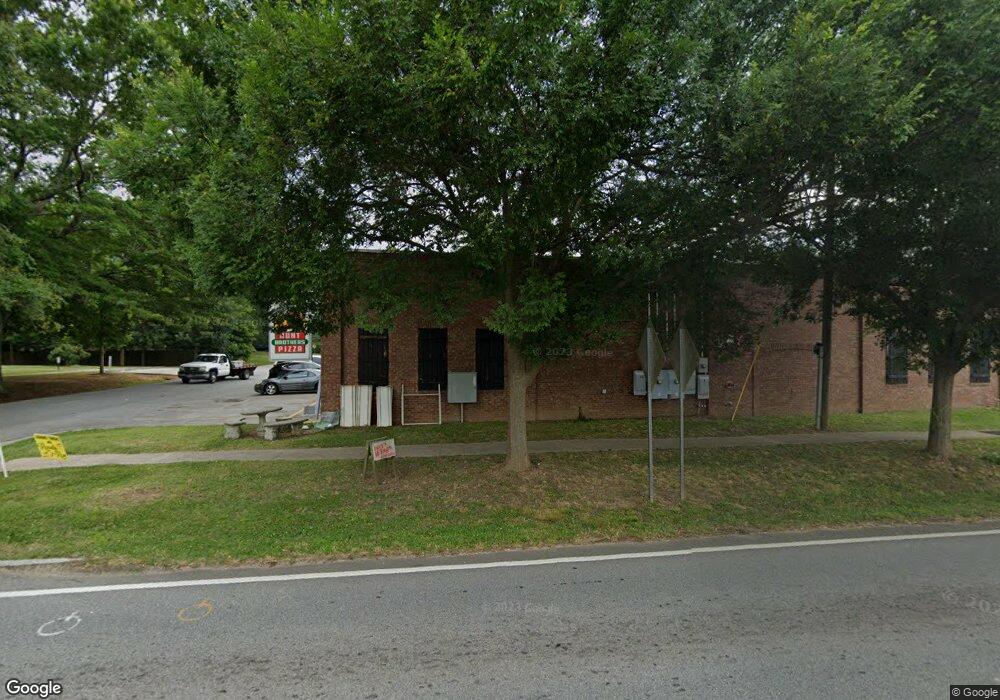4680 Hwy 213 Newborn, GA 30056
4
Beds
4
Baths
2,614
Sq Ft
2.67
Acres
About This Home
This home is located at 4680 Hwy 213, Newborn, GA 30056. 4680 Hwy 213 is a home located in Newton County with nearby schools including Mansfield Elementary School, Indian Creek Middle School, and Eastside High School.
Create a Home Valuation Report for This Property
The Home Valuation Report is an in-depth analysis detailing your home's value as well as a comparison with similar homes in the area
Home Values in the Area
Average Home Value in this Area
Tax History Compared to Growth
Map
Nearby Homes
- 123 Nelson St
- 0 Georgia 142 Unit 7572403
- 101 E Fulton St
- 220 Pitts Chapel Rd
- 4401 Highway 142
- 4434 Highway 142
- 117 Guy Jones Rd
- 330 Pitts Chapel Rd
- 105 Brookhollow Way
- 184 Loyd Rd
- 200 Loyd Rd
- 172 Loyd Rd
- 160 Loyd Rd
- 132 Loyd Rd
- 280 Loyd Rd
- 290 Loyd Rd
- 2080 Georgia 11
- 3009 Georgia 11
- 402 Savannah Dr
- 2912 Highway 11 S
- 4680 Highway 213
- 4642 Highway 213
- 4650 Highway 213
- 4630 Hwy 213
- 4630 Highway 213
- 4645 Hwy 213
- 4645 Highway 213
- 4566 Highway 213
- 113 Hilltop Dr
- 4665 Highway 213
- 4672 Highway 213
- 4620 Highway 213
- 119 Hilltop Dr
- 10 Clifford Cir
- 106 Valley St
- 4608 Highway 213
- 110 Hilltop Dr
- 4665 Highway 213
- 127 Hilltop Dr
- 110 Valley St
