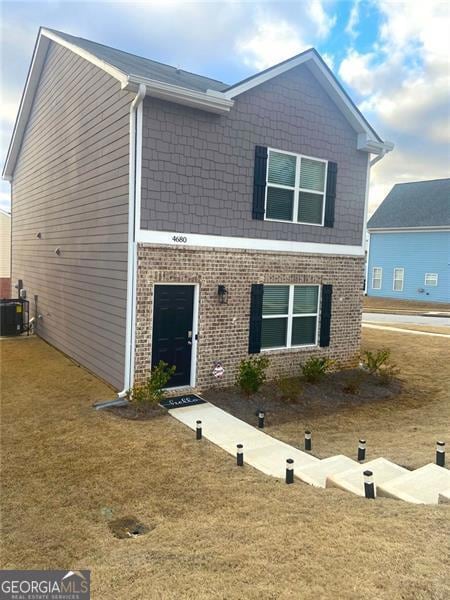4680 Parkway Cir Atlanta, GA 30349
Highlights
- Contemporary Architecture
- High Ceiling
- Breakfast Area or Nook
- Corner Lot
- Community Pool
- Stainless Steel Appliances
About This Home
Step into this inviting, open-concept home where modern style meets comfort. Boasting 3 spacious bedrooms and 2.5 luxurious baths, every detail is designed for contemporary living. The kitchen is a home chef's delight, featuring sleek stainless steel appliances, soft-close cabinets, and stunning granite countertops, perfect for both everyday meals and entertaining guests. Retreat to the primary bedroom, a private sanctuary featuring an ensuite bath complete with a large soaking tub, a generous walk-in closet, and an additional reach-in closet for all your storage needs. Every room is elegantly appointed with blinds and ceiling-to-floor curtains, adding a touch of sophistication and privacy. For added convenience, this home includes a dedicated laundry room complete with a washer and dryer, making everyday chores effortless. Completing this remarkable property is a two-car garage and access to an array of community amenities, including a sparkling pool and a children's playground, ideal for family fun and relaxation. Conveniently located close to the airport and shops, this home offers the perfect blend of modern luxury and everyday practicality. Schedule your private tour today and experience the unparalleled lifestyle this home has to offer!
Listing Agent
Keller Williams Realty Atl. Partners Brokerage Phone: 1678203000 License #390570 Listed on: 02/21/2025

Home Details
Home Type
- Single Family
Est. Annual Taxes
- $515
Year Built
- Built in 2023 | Remodeled
Lot Details
- 3,485 Sq Ft Lot
- Corner Lot
Home Design
- Contemporary Architecture
- Wood Siding
Interior Spaces
- 1,200 Sq Ft Home
- 2-Story Property
- High Ceiling
- Ceiling Fan
- Window Treatments
- Family Room
- Storm Windows
Kitchen
- Breakfast Area or Nook
- Breakfast Bar
- Oven or Range
- Microwave
- Ice Maker
- Dishwasher
- Stainless Steel Appliances
- Disposal
Flooring
- Carpet
- Vinyl
Bedrooms and Bathrooms
- 3 Bedrooms
- Walk-In Closet
- Soaking Tub
Laundry
- Laundry Room
- Laundry on upper level
- Dryer
- Washer
Parking
- 4 Car Garage
- Side or Rear Entrance to Parking
- Garage Door Opener
Schools
- Seaborn Lee Elementary School
- Camp Creek Middle School
- Langston Hughes High School
Utilities
- Forced Air Heating and Cooling System
- Electric Water Heater
- High Speed Internet
- Phone Available
- Cable TV Available
Listing and Financial Details
- Security Deposit $2,100
Community Details
Overview
- Property has a Home Owners Association
- Association fees include swimming
- Heritage Park Subdivision
Recreation
- Community Playground
- Community Pool
Pet Policy
- No Pets Allowed
Map
Source: Georgia MLS
MLS Number: 10464436
APN: 09F-3700-0155-198-7
- 4603 Parkway Cir
- 4544 Parkview Square
- 4567 Parkway Cir
- 4764 Highpoint Way Unit 131
- 4437 Ben Hill Rd
- 4709 Tradition Pkwy
- 4255 Ben Hill Rd
- 4485 Spring Valley Pkwy
- 4050 Welcome All Terrace
- 4090 Welcome All Terrace
- 3686 Thurman Rd
- 3635 Sulene Dr
- 3690 Sulene Dr
- 4157 Kenwood Trail
- 3415 Spring Valley Blvd
- 4842 Welcome All Rd
- 4191 Welcome All Terrace
- 4664 Parkway Cir
- 4317 Ben Hill Rd
- 4615 Legacy Square
- 4580 Parkview Square
- 4382 Savannah Dr
- 4875 W Park Cir
- 4345 Savannah Dr
- 4681 Highpoint Ln
- 4880 W Park Cir
- 4766 Highpoint Way
- 4314 Savannah Ln
- 4350 Welcome All Rd SW Unit 1
- 4240 Welcome All Terrace Unit ID1261328P
- 690 Escalade Dr
- 4214 Kensington Cove
- 215 Laura Cir
- 4900 Delano Rd
- 4395 Washington Rd
- 3361 the Way Place
- 4555 Washington Rd






