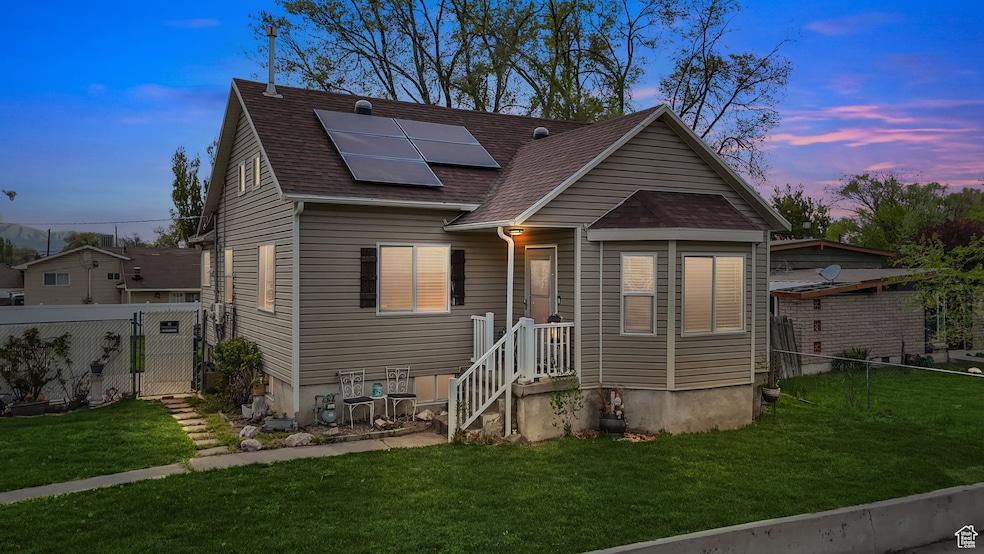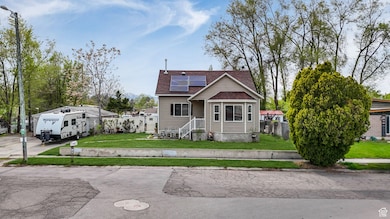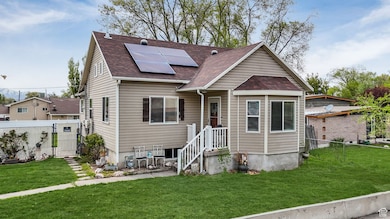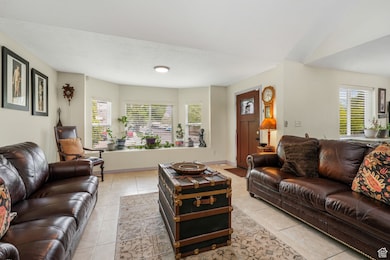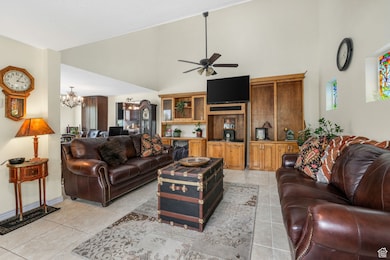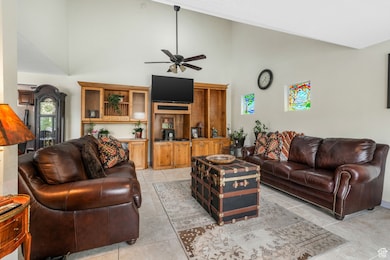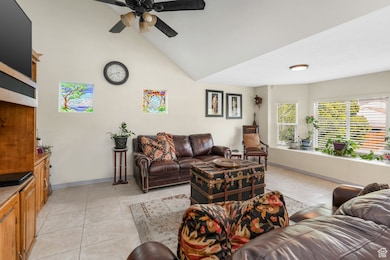4680 S Namba Way Salt Lake City, UT 84107
Estimated payment $2,765/month
Highlights
- Second Kitchen
- Solar Power System
- Fruit Trees
- RV or Boat Parking
- Updated Kitchen
- Mountain View
About This Home
In the heart of the valley sits this lovely Murray home that was rebuilt in 2020 on the existing foundation. It offers an open and spacious gathering area and a beautiful kitchen with a large pantry! There is a bonus loft space above the main living areas that is not counted in the listed square footage. There is also an ADU option in the basement as it is complete with a kitchen, bathroom, two bedrooms and separate entrance. The large yard is perfect for storing work trucks for recreational vehicles. The convince offered by this location is unmatched! This is a great value for the right buyer. Square footage figures are provided as a courtesy estimate only and were obtained from county records Buyer is advised to obtain an independent measurement. Buyers to verifiy all MLS information.
Listing Agent
Andrea Cannon
KW South Valley Keller Williams License #5506867 Listed on: 04/25/2025
Co-Listing Agent
Megan Beckstrom
KW South Valley Keller Williams License #5110313
Open House Schedule
-
Friday, September 26, 202510:00 am to 12:00 pm9/26/2025 10:00:00 AM +00:009/26/2025 12:00:00 PM +00:00Add to Calendar
Home Details
Home Type
- Single Family
Est. Annual Taxes
- $3,086
Year Built
- Built in 1927
Lot Details
- 0.26 Acre Lot
- Property is Fully Fenced
- Landscaped
- Secluded Lot
- Sprinkler System
- Fruit Trees
- Mature Trees
- Property is zoned Single-Family, 1108
Parking
- 2 Car Garage
- RV or Boat Parking
Home Design
- Rambler Architecture
Interior Spaces
- 1,699 Sq Ft Home
- 2-Story Property
- Vaulted Ceiling
- Ceiling Fan
- Skylights
- Double Pane Windows
- Blinds
- Stained Glass
- Mountain Views
Kitchen
- Updated Kitchen
- Second Kitchen
- Gas Range
- Free-Standing Range
- Microwave
- Synthetic Countertops
- Disposal
Flooring
- Carpet
- Tile
Bedrooms and Bathrooms
- 3 Bedrooms | 1 Primary Bedroom on Main
- In-Law or Guest Suite
- 2 Full Bathrooms
- Hydromassage or Jetted Bathtub
Laundry
- Dryer
- Washer
Basement
- Basement Fills Entire Space Under The House
- Exterior Basement Entry
- Apartment Living Space in Basement
Home Security
- Smart Thermostat
- Storm Doors
- Fire and Smoke Detector
Eco-Friendly Details
- Solar Power System
- Solar owned by seller
Outdoor Features
- Open Patio
- Separate Outdoor Workshop
Additional Homes
- Accessory Dwelling Unit (ADU)
Schools
- James E. Moss Elementary School
- Bonneville Middle School
- Cottonwood High School
Utilities
- Central Heating and Cooling System
- Natural Gas Connected
Community Details
- No Home Owners Association
- Green Valley Subdivision
Listing and Financial Details
- Assessor Parcel Number 22-05-355-032
Map
Home Values in the Area
Average Home Value in this Area
Tax History
| Year | Tax Paid | Tax Assessment Tax Assessment Total Assessment is a certain percentage of the fair market value that is determined by local assessors to be the total taxable value of land and additions on the property. | Land | Improvement |
|---|---|---|---|---|
| 2025 | $3,086 | $512,000 | $183,800 | $328,200 |
| 2024 | $3,086 | $459,800 | $173,900 | $285,900 |
| 2023 | $3,086 | $431,100 | $167,300 | $263,800 |
| 2022 | $3,023 | $420,100 | $164,000 | $256,100 |
| 2021 | $2,267 | $297,300 | $126,300 | $171,000 |
| 2020 | $2,169 | $268,900 | $112,800 | $156,100 |
| 2019 | $2,171 | $262,800 | $104,400 | $158,400 |
| 2018 | $1,583 | $184,400 | $104,400 | $80,000 |
| 2017 | $1,549 | $188,900 | $104,400 | $84,500 |
| 2016 | $1,460 | $180,000 | $87,800 | $92,200 |
| 2015 | $1,680 | $193,900 | $92,200 | $101,700 |
| 2014 | $1,646 | $185,900 | $90,500 | $95,400 |
Property History
| Date | Event | Price | Change | Sq Ft Price |
|---|---|---|---|---|
| 09/22/2025 09/22/25 | For Sale | $475,000 | 0.0% | $280 / Sq Ft |
| 05/30/2025 05/30/25 | Off Market | -- | -- | -- |
| 05/14/2025 05/14/25 | Pending | -- | -- | -- |
| 05/07/2025 05/07/25 | Price Changed | $475,000 | -5.0% | $280 / Sq Ft |
| 04/24/2025 04/24/25 | For Sale | $499,900 | -- | $294 / Sq Ft |
Purchase History
| Date | Type | Sale Price | Title Company |
|---|---|---|---|
| Special Warranty Deed | -- | First American | |
| Warranty Deed | -- | Gateway Title Ins Agcy |
Mortgage History
| Date | Status | Loan Amount | Loan Type |
|---|---|---|---|
| Previous Owner | $143,566 | FHA | |
| Previous Owner | $5,900 | Unknown |
Source: UtahRealEstate.com
MLS Number: 2080220
APN: 22-05-355-032-0000
- 4716 S 700 E Unit 33
- 787 E 4800 S
- 918 E Sage Park Ln
- 4760 S Millrace Ln
- 4913 S Naylor Ln Unit 2
- 4913 S Naylor Ln
- 924 E College St
- 4618 S 600 E
- 700 E Spruce Glen Rd
- 877 E 4900 S
- 1040 E Quail Park Dr Unit B
- 1044 Quail Park Dr Unit C
- 497 E Spruce Glen Rd
- 4554 S Woodduck Ln
- 4738 Woodduck Ln
- 496 E Spruce Glen Rd
- 4611 S Quail Vista Cove Unit C
- 4600 S Creekview Dr
- 622 Lincoln Place
- 1096 Quail Park Dr Unit F
- 853 E 4680 S
- 4652 S 700 E
- 4929 S Lake Pines Dr
- 4545 S Arcadia Green Way
- 4560 S 700 E
- 751 E 4500 S
- 751 E 4500 S
- 4650 Quail Park Dr
- 4418 S Lemans Dr
- 895 E Arrowhead Ln Unit 5
- 448 E Damsel Dr
- 724 Cami Nicole Ln
- 4999 S Eastridge Ln
- 1200 E 4500 S
- 4858 S 1300 E
- 1225 E Wolf Hollow Ln Unit 310
- 5206 S 935 E
- 340 E Gordon Ln
- 4759 S 1300 E
- 4916 S Center St
