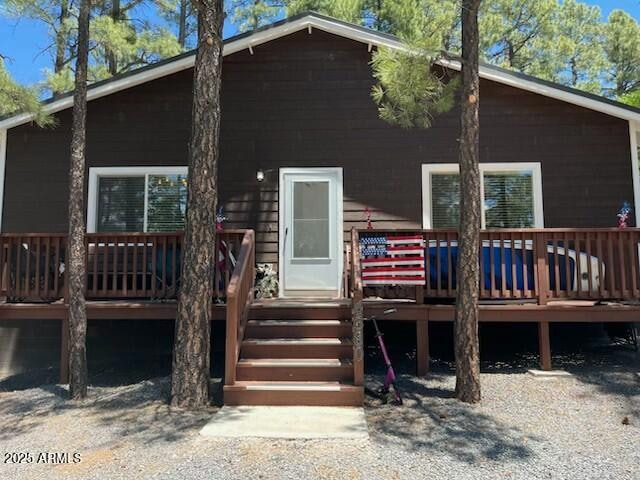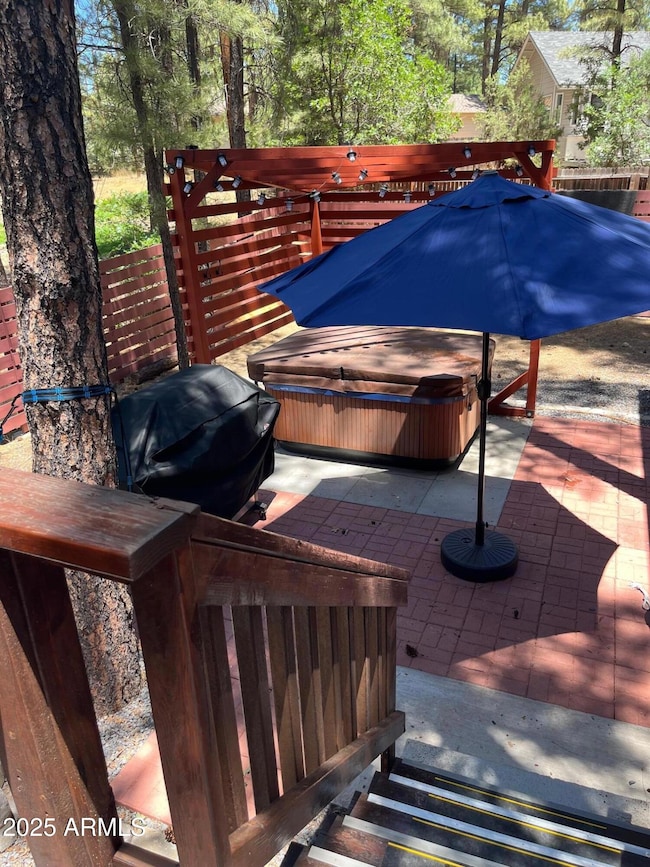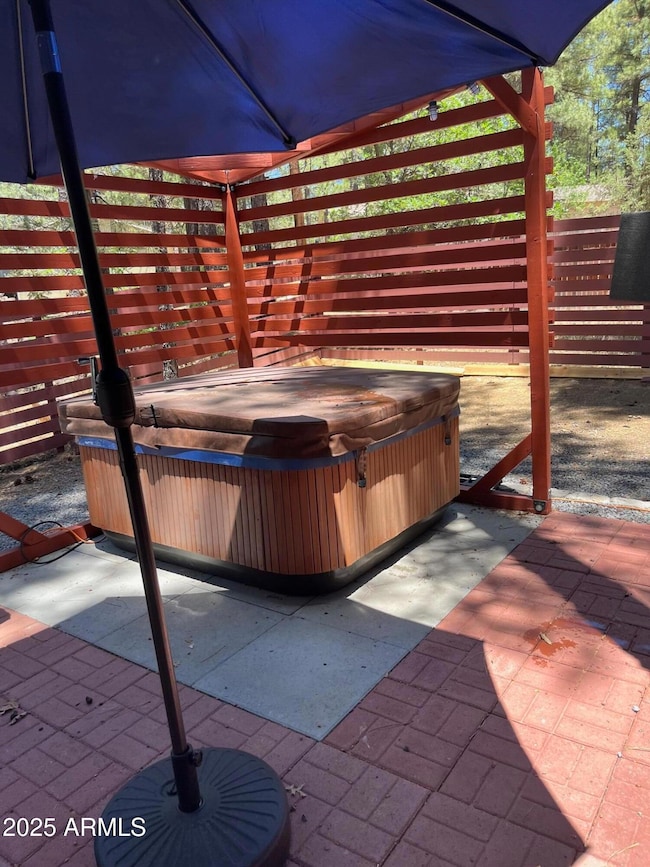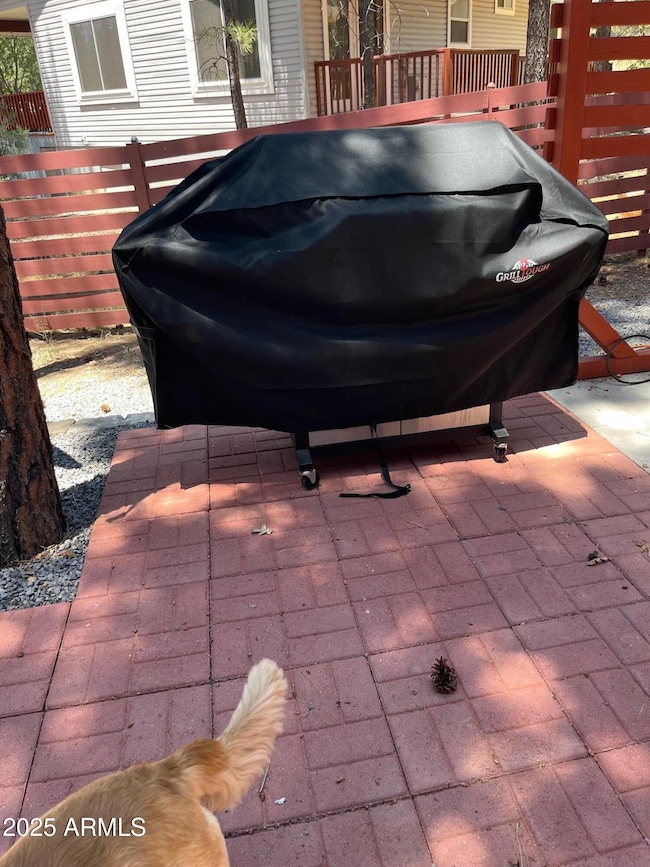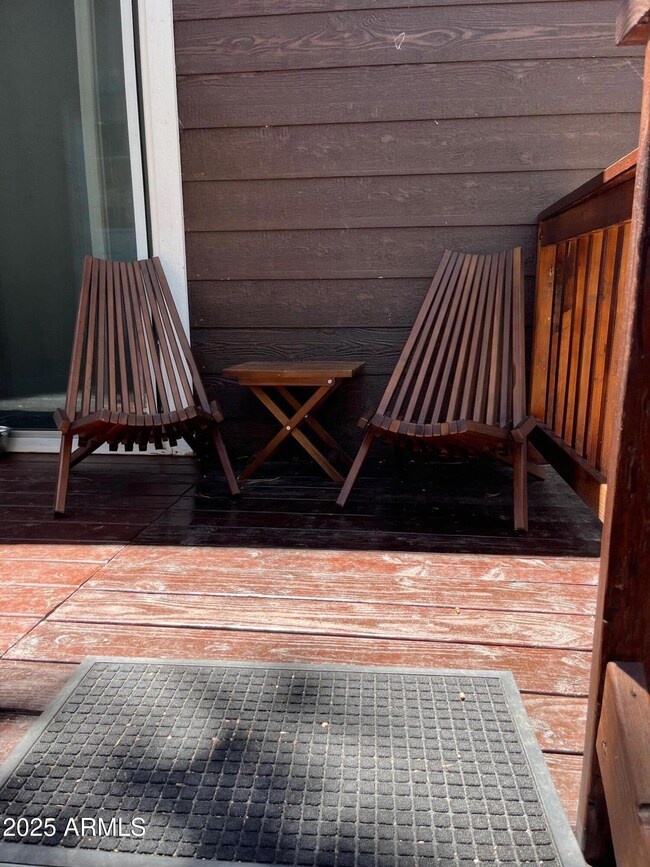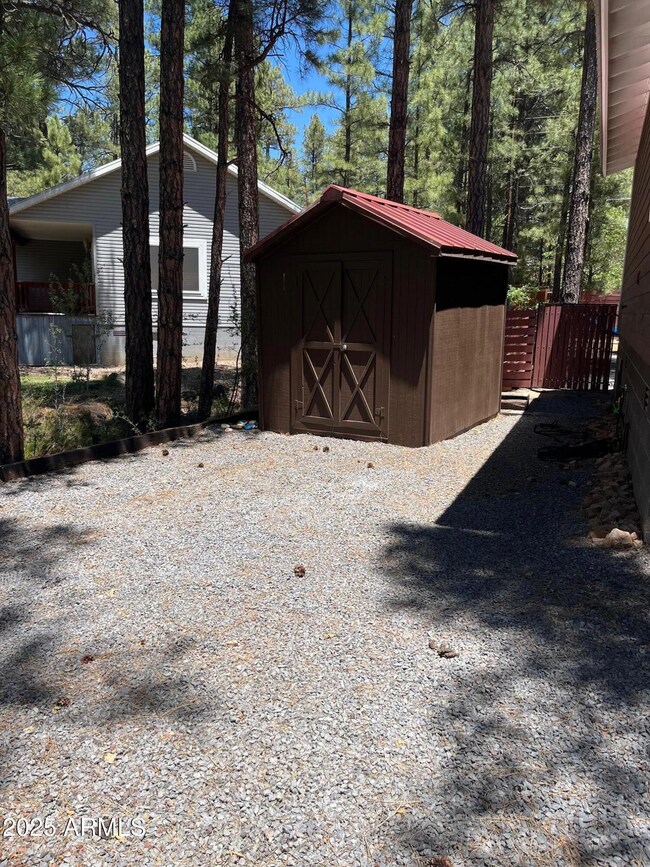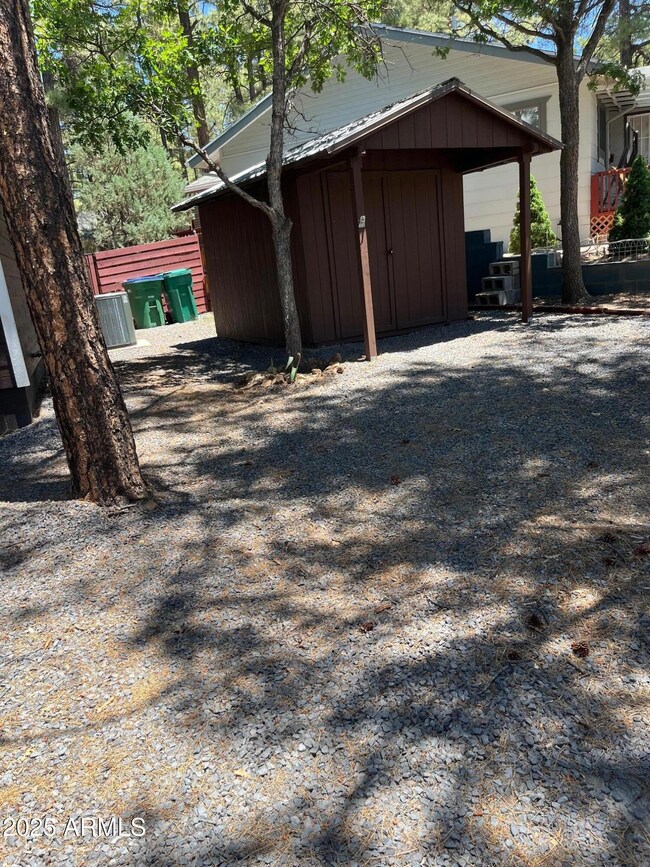4680 W Mogollon Dr Show Low, AZ 85901
2
Beds
2
Baths
1,152
Sq Ft
7,988
Sq Ft Lot
Highlights
- Heated Spa
- Furnished
- Covered Patio or Porch
- Show Low High School Rated A-
- No HOA
- Circular Driveway
About This Home
This furnished rental in Show Low has easy access to recreational activities, including Frontier Park, White Mountain Lake and Fools Hollow Lake. Walking distance to restaurants, golf courses and shopping. Hiking trails to the forest just across the street. Available August 1st, for short or long term rental. Price varies on time of year and length of stay.
Yearly lease would be $2,200.00 plus utilities. Short term lease would be $2,500 Sept.-April, $3500.May-Aug. and includes all utilities with a cap of $300.
Home Details
Home Type
- Single Family
Est. Annual Taxes
- $1,436
Year Built
- Built in 2017
Lot Details
- 7,988 Sq Ft Lot
- Desert faces the front and back of the property
- Wood Fence
Home Design
- Wood Frame Construction
- Metal Roof
- Wood Siding
Interior Spaces
- 1,152 Sq Ft Home
- 1-Story Property
- Furnished
- Fireplace
- Laminate Flooring
- Smart Home
Kitchen
- Eat-In Kitchen
- Breakfast Bar
- Built-In Gas Oven
- Built-In Microwave
Bedrooms and Bathrooms
- 2 Bedrooms
- 2 Bathrooms
Laundry
- Laundry in unit
- Dryer
- Washer
Parking
- 4 Open Parking Spaces
- Circular Driveway
Pool
- Heated Spa
- Above Ground Spa
Outdoor Features
- Covered Patio or Porch
- Built-In Barbecue
Schools
- Whipple Ranch Elementary School
- Show Low Junior High School
- Show Low High School
Utilities
- Central Air
- Heating System Uses Natural Gas
- High Speed Internet
- Cable TV Available
Listing and Financial Details
- $100 Move-In Fee
- Rent includes electricity, gas, water, utility caps apply, sewer, repairs, linen, dishes
- 1-Month Minimum Lease Term
- $50 Application Fee
- Tax Lot 202A
- Assessor Parcel Number 309-50-039-A
Community Details
Overview
- No Home Owners Association
- Fairway Park Unit 6 2Nd Amd Subdivision
Recreation
- Bike Trail
Map
Source: Arizona Regional Multiple Listing Service (ARMLS)
MLS Number: 6890374
APN: 309-50-039A
Nearby Homes
- 4580 W Mogollon Dr
- 901 N 46th Dr
- 5160 W Tatanka Loop
- 4381 W Adams
- 520 N Silverleaf Ln
- 4490 W Hawthorn Rd
- 1200 N 45th Dr
- 1040 N 43rd Dr
- 1148 N 43rd Dr
- 931 N 43rd Cul
- 4531 W Foxglove Ln
- 1031 N 43rd Cir
- 4231 W Willis
- 1601 N Stagecoach Cir
- 520 N 42nd Dr
- 4881 Tatanka Dr
- 4800 W Tatanka Loop
- 4820 W Tatanka Loop
- 4696 W Tatanka Loop
- 4668 W Tatanka Loop
- 4321 W Mogollon Dr
- 4760 W Bison Ln
- 481 S Yarrow Ln Unit ID1255454P
- 4500 W Hackberry Ln Unit 161
- 960 N 32nd Ave
- 2890 W Villa Loop
- 2850 W Villa Loop
- 4870 Mountain Hollow Loop
- 100 W Cooley St
- 140 W Nikolaus
- 430 Timber Ridge Loop
- 1041 E Tyson Place
- 2450 S White Mountain Rd Unit A
- 3060 E Show Low Lake Rd
- 5554 White Mountain Ave Unit D
- 5378 W Glen Abbey Trail
- 1949 Norton Place
- 1400 W Navajo Ln Unit 18A
- 596 W White Mountain Blvd
- 165 E White Mountain Blvd
