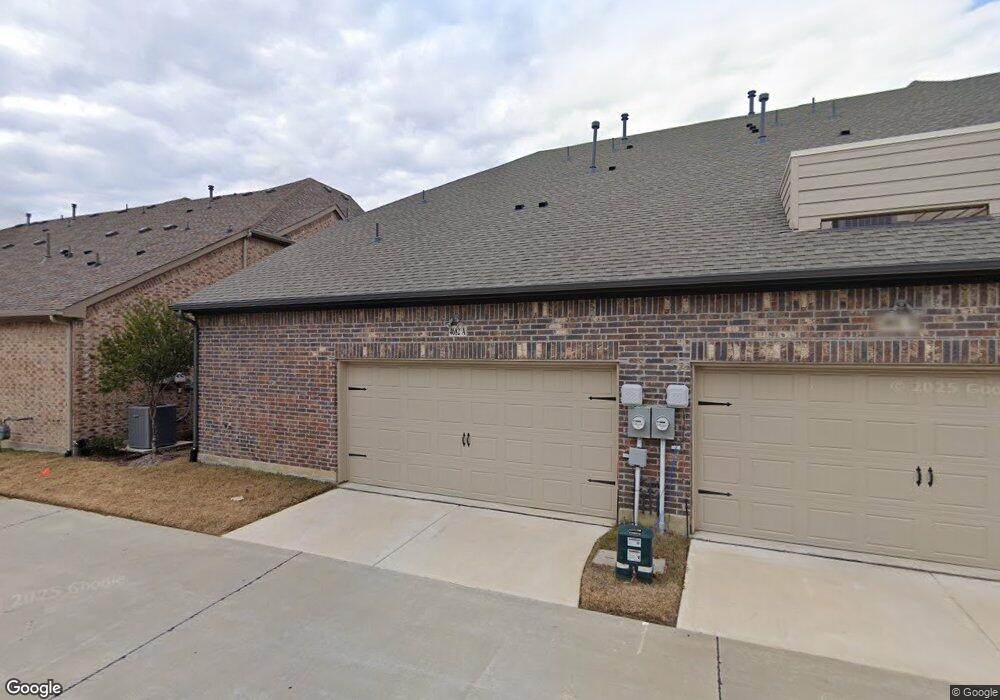4682 Dozier Rd Unit B Carrollton, TX 75010
Meadow Ridge/Harvest Run Neighborhood
3
Beds
3
Baths
2,124
Sq Ft
2,178
Sq Ft Lot
About This Home
This home is located at 4682 Dozier Rd Unit B, Carrollton, TX 75010. 4682 Dozier Rd Unit B is a home located in Denton County with nearby schools including Indian Creek Elementary School, Arbor Creek Middle School, and Hebron High School.
Create a Home Valuation Report for This Property
The Home Valuation Report is an in-depth analysis detailing your home's value as well as a comparison with similar homes in the area
Home Values in the Area
Average Home Value in this Area
Tax History Compared to Growth
Map
Nearby Homes
- 4683B Rhett Ln
- 4665 Dozier Rd Unit C
- 4642 Rhett Ln Unit B
- 2372 Bella Ct
- 2317 Connor Way
- 4729 Brockwell Dr
- 2409 Valley Ln
- 4740 Alexander Dr
- 2261 Bresee Dr
- 3009 Bonsai Dr
- 4372 Onyx Dr
- 2236 Madison St
- 2012 Hollow Creek Trail
- 4624 Corral Dr
- 2601 Marsh Ln Unit 124
- 2229 Madison St
- 2145 Chapman Dr
- 2176 Spencer Ln
- 4809 Paddock Trail
- 3116 Bonsai Dr
- 4682 Dozier Rd Unit C
- 4682 Dozier Rd Unit A
- 4678 Dozier Rd Unit B
- 4678 Dozier Rd
- 4678 Dozier Rd Unit C
- 4678A Dozier Rd
- 4678B Dozier Rd
- 4682B Dozier Rd
- 4682C Dozier Rd
- 4686 Dozier Rd Unit C
- 4686 Dozier Rd Unit A
- 4679 Rhett Ln
- 4679A Rhett Ln
- 4679B Rhett Ln
- 4679C Dozier Rd
- 4679D Dozier Rd
- 4683 Rhett Ln Unit B
- 4683 Rhett Ln Unit C
- 4683 Rhett Ln Unit A
- 4683 Rhett Ln Unit A
