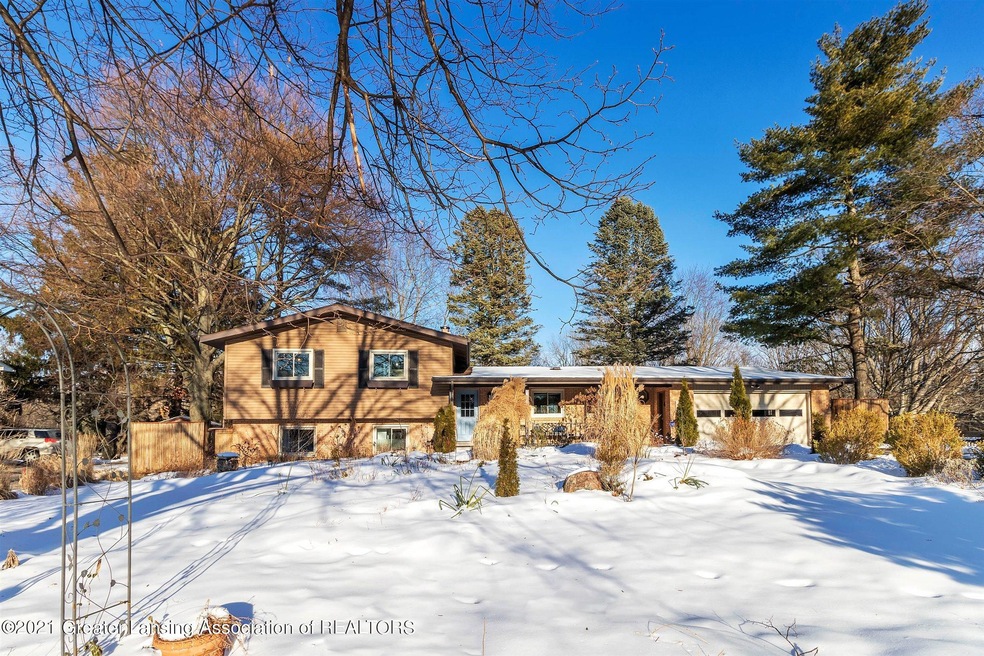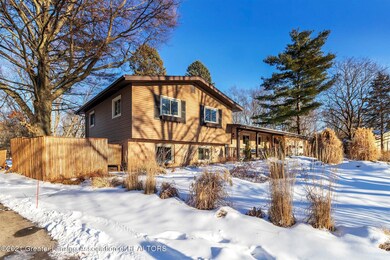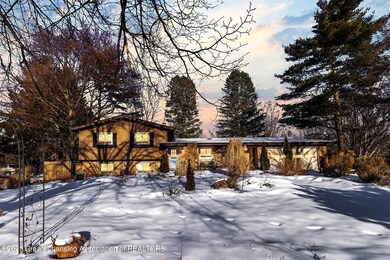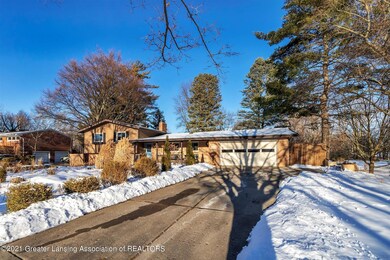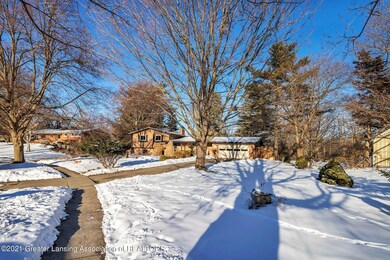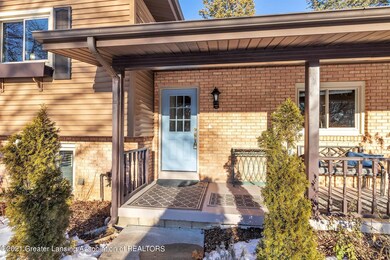
4682 Huron Hill Dr Okemos, MI 48864
Highlights
- 1.51 Acre Lot
- Main Floor Primary Bedroom
- Game Room
- Bennett Woods Elementary School Rated A
- 2 Fireplaces
- 2 Car Attached Garage
About This Home
As of December 2024This riverfront home is a gardener's dream! The flowers and plants in the yard yield colors from early Spring until Fall. You will sit on your oversized porch and watch the butterflies and hummingbirds flutter in your garden. You can see the blooms of the cherry trees in the park across the street from your kitchen window. Backs up to the Red Cedar River where salmon are in the river and you can canoe & kayak from your backyard. The deer, beavers, and other wildlife can be seen daily roaming the 1.5-acre lot. The privacy and scenic views make you feel like you're on a private oasis getaway. There are 2 Tiffany style sconces, and double leaded glass doors in the dining room. Corian countertops in the kitchen with plenty of cabinets, soft close drawers and tons of storage. This home also includes: a tornado shelter, a canoe shed under the home with electrical, a heater and a drain, 2 sump pumps (one electric, one manual).
Last Agent to Sell the Property
Sarah Webb
Redfin Corporation License #6501412399 Listed on: 02/05/2021

Home Details
Home Type
- Single Family
Est. Annual Taxes
- $6,181
Year Built
- Built in 1960
Lot Details
- 1.51 Acre Lot
- Lot Dimensions are 119x489
HOA Fees
- $3 Monthly HOA Fees
Parking
- 2 Car Attached Garage
- Garage Door Opener
Home Design
- Bi-Level Home
- Brick Exterior Construction
- Wood Siding
- Vinyl Siding
Interior Spaces
- 2 Fireplaces
- Wood Burning Fireplace
- Entrance Foyer
- Family Room
- Living Room
- Dining Room
- Game Room
Kitchen
- Oven
- Range
- Microwave
- Dishwasher
- Disposal
Bedrooms and Bathrooms
- 5 Bedrooms
- Primary Bedroom on Main
Laundry
- Laundry Room
- Dryer
- Washer
Partially Finished Basement
- Partial Basement
- Laundry in Basement
Utilities
- Forced Air Heating and Cooling System
- Heating System Uses Natural Gas
- Vented Exhaust Fan
- Gas Water Heater
- Cable TV Available
Community Details
- Indian Hills Homeowners Association
- Indian Hills Subdivision
Ownership History
Purchase Details
Home Financials for this Owner
Home Financials are based on the most recent Mortgage that was taken out on this home.Purchase Details
Home Financials for this Owner
Home Financials are based on the most recent Mortgage that was taken out on this home.Purchase Details
Home Financials for this Owner
Home Financials are based on the most recent Mortgage that was taken out on this home.Purchase Details
Home Financials for this Owner
Home Financials are based on the most recent Mortgage that was taken out on this home.Purchase Details
Home Financials for this Owner
Home Financials are based on the most recent Mortgage that was taken out on this home.Purchase Details
Similar Homes in Okemos, MI
Home Values in the Area
Average Home Value in this Area
Purchase History
| Date | Type | Sale Price | Title Company |
|---|---|---|---|
| Warranty Deed | $434,900 | None Listed On Document | |
| Warranty Deed | $434,900 | None Listed On Document | |
| Warranty Deed | $350,000 | Liberty Title | |
| Warranty Deed | $225,000 | Tri Title Agency Llc | |
| Warranty Deed | $226,500 | Tri Title Agency Llc | |
| Warranty Deed | $256,125 | Transnation Title | |
| Warranty Deed | $183,000 | -- |
Mortgage History
| Date | Status | Loan Amount | Loan Type |
|---|---|---|---|
| Previous Owner | $332,500 | New Conventional | |
| Previous Owner | $233,974 | VA | |
| Previous Owner | $204,900 | Purchase Money Mortgage | |
| Previous Owner | $80,000 | Credit Line Revolving |
Property History
| Date | Event | Price | Change | Sq Ft Price |
|---|---|---|---|---|
| 12/19/2024 12/19/24 | Sold | $434,900 | -1.1% | $120 / Sq Ft |
| 11/17/2024 11/17/24 | Pending | -- | -- | -- |
| 11/14/2024 11/14/24 | For Sale | $439,900 | +25.7% | $121 / Sq Ft |
| 03/18/2021 03/18/21 | Sold | $350,000 | +4.5% | $101 / Sq Ft |
| 02/08/2021 02/08/21 | Pending | -- | -- | -- |
| 02/05/2021 02/05/21 | For Sale | $335,000 | +48.9% | $96 / Sq Ft |
| 07/09/2012 07/09/12 | Sold | $225,000 | -4.2% | $65 / Sq Ft |
| 05/08/2012 05/08/12 | Pending | -- | -- | -- |
| 03/29/2012 03/29/12 | For Sale | $234,900 | -- | $68 / Sq Ft |
Tax History Compared to Growth
Tax History
| Year | Tax Paid | Tax Assessment Tax Assessment Total Assessment is a certain percentage of the fair market value that is determined by local assessors to be the total taxable value of land and additions on the property. | Land | Improvement |
|---|---|---|---|---|
| 2024 | $61 | $188,600 | $61,900 | $126,700 |
| 2023 | $9,263 | $181,000 | $60,100 | $120,900 |
| 2022 | $8,825 | $170,500 | $57,800 | $112,700 |
| 2021 | $6,261 | $161,600 | $55,500 | $106,100 |
| 2020 | $6,181 | $154,100 | $55,500 | $98,600 |
| 2019 | $5,971 | $149,000 | $52,000 | $97,000 |
| 2018 | $5,681 | $153,700 | $46,100 | $107,600 |
| 2017 | $4,919 | $135,000 | $44,400 | $90,600 |
| 2016 | $2,194 | $128,200 | $43,200 | $85,000 |
| 2015 | $2,194 | $122,600 | $88,737 | $33,863 |
| 2014 | $2,194 | $105,100 | $80,564 | $24,536 |
Agents Affiliated with this Home
-
J
Seller's Agent in 2024
Josh Nelson
White Pine Sotheby's International Realty
(616) 644-0819
7 in this area
23 Total Sales
-
S
Seller's Agent in 2021
Sarah Webb
Redfin Corporation
-

Buyer's Agent in 2021
Michael Graham
RE/MAX Michigan
(517) 719-8952
1 in this area
96 Total Sales
-

Seller's Agent in 2012
Shelby Miller
Berkshire Hathaway HomeServices
(517) 899-6486
12 in this area
98 Total Sales
-
S
Buyer's Agent in 2012
Skip Schmid
Berkshire Hathaway HomeServices
Map
Source: Greater Lansing Association of Realtors®
MLS Number: 252860
APN: 02-02-21-326-009
- 4668 Nakoma Dr
- 2387 Huron Hill Dr
- 2315 Hamilton Rd
- 4767 Ottawa Dr
- 4793 Ottawa Dr
- 2162 Kent St
- 2055 Hamilton Rd Unit 10
- 2391 Shawnee Trail
- 4964 Mohawk Rd
- 4550 Comanche Dr
- 4487 Maumee Dr
- V/L Hamilton Rd
- 4767 Mohican Ln
- 1898 Danbury E
- 5167 Sapphire Cir Unit 25
- 1815 Hamilton Rd
- 2354 Sower Blvd
- 2038 Woodfield Rd
- 4245 Sandridge Dr
- 2343 Sapphire Ln Unit 48
