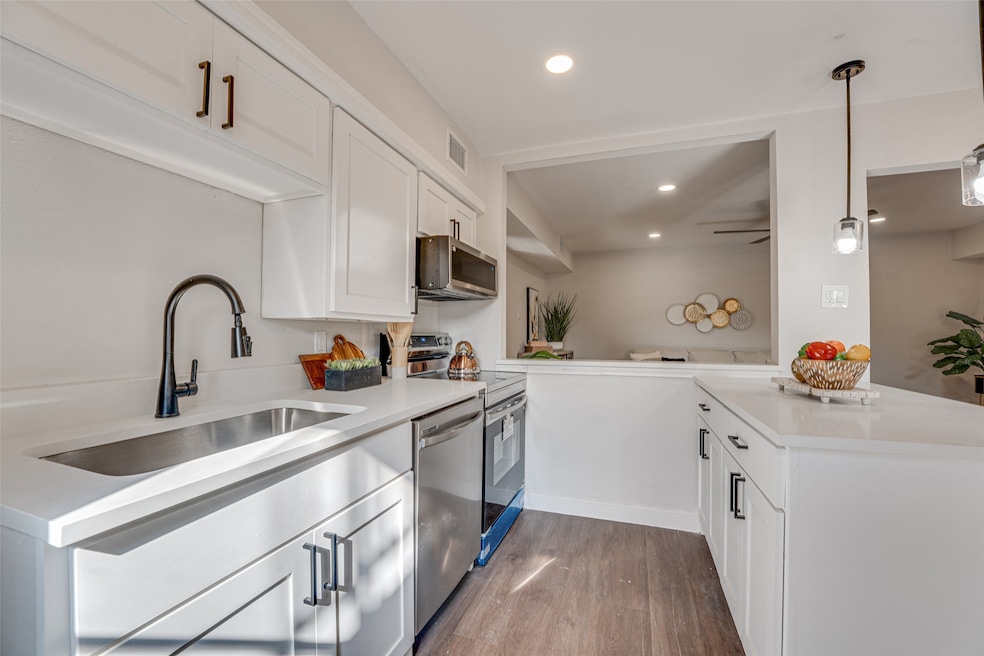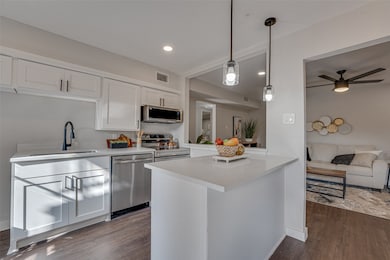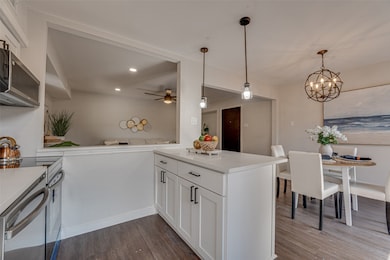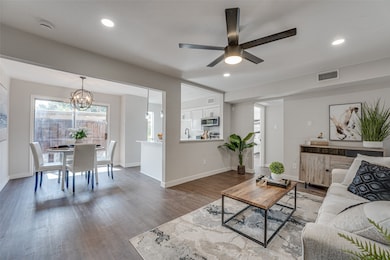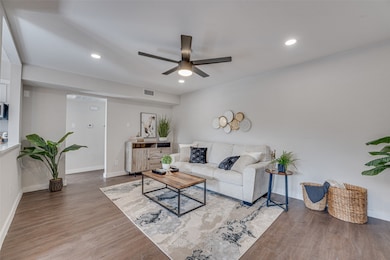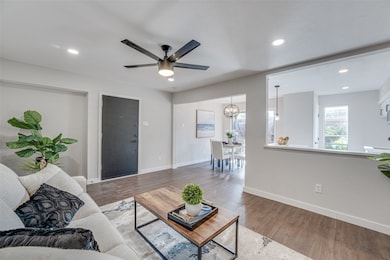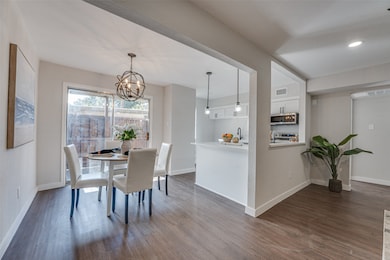4682 Matilda St Unit D Dallas, TX 75206
Northeast Dallas NeighborhoodEstimated payment $1,511/month
Highlights
- In Ground Pool
- Gated Community
- Open Floorplan
- Mockingbird Elementary School Rated A-
- 4.12 Acre Lot
- Traditional Architecture
About This Home
Experience modern Dallas living in this beautifully updated, fully remodeled condo ideally situated just off US-75 and Lovers Lane. This unbeatable location places you within walking distance to Central Market, minutes from SMU, and close to an endless array of restaurants, shops, trails, and entertainment options. Whether you're commuting, studying, or exploring the city, everything is right at your doorstep. This unit was taken down to the studs and rebuilt from the ground up, offering the feel of a brand-new home with thoughtful design and quality craftsmanship throughout. As you step inside, you’ll immediately notice the clean, contemporary aesthetic, highlighted by new flooring, fresh paint, updated fixtures, and an open, inviting layout that maximizes space and natural flow. The kitchen has been completely redesigned with new cabinetry, new countertops, and all-new appliances, giving you a stylish and functional space perfect for everyday living or hosting friends. The main living area feels warm and refined, creating a comfortable environment to unwind after a long day. The bathroom has also been fully refreshed with modern finishes, providing a spa-like feel. Additional perks include new electrical, new plumbing, and a washer and dryer hookup, adding convenience and peace of mind. Every detail has been taken care of—simply move in and enjoy. Perfect for students, professionals, or anyone looking for a turnkey property in one of Dallas’s most convenient and sought-after areas, this condo combines location, quality, and value in one impressive package.
Listing Agent
EXP REALTY Brokerage Phone: 214-597-9364 License #0439578 Listed on: 11/24/2025

Open House Schedule
-
Wednesday, November 26, 20253:00 to 5:00 pm11/26/2025 3:00:00 PM +00:0011/26/2025 5:00:00 PM +00:00Add to Calendar
Property Details
Home Type
- Condominium
Est. Annual Taxes
- $2,491
Year Built
- Built in 1968
Lot Details
- Wood Fence
HOA Fees
- $458 Monthly HOA Fees
Home Design
- Traditional Architecture
- Brick Exterior Construction
- Pillar, Post or Pier Foundation
- Shingle Roof
Interior Spaces
- 738 Sq Ft Home
- 1-Story Property
- Open Floorplan
- Ceiling Fan
- Chandelier
- Luxury Vinyl Plank Tile Flooring
- Stacked Washer and Dryer
Kitchen
- Electric Range
- Microwave
- Dishwasher
- Granite Countertops
- Disposal
Bedrooms and Bathrooms
- 1 Bedroom
- Walk-In Closet
- 1 Full Bathroom
- Double Vanity
Home Security
Parking
- 1 Carport Space
- Assigned Parking
Outdoor Features
- In Ground Pool
- Covered Patio or Porch
Schools
- Mockingbird Elementary School
- Woodrow Wilson High School
Utilities
- Central Heating and Cooling System
- High Speed Internet
- Phone Available
- Cable TV Available
Listing and Financial Details
- Legal Lot and Block 1 / 1/540
- Assessor Parcel Number 00000393485200000
Community Details
Overview
- Association fees include electricity, water
- Kpm Association Management Association
- Terrace Condo Subdivision
Recreation
- Community Pool
Security
- Gated Community
- Carbon Monoxide Detectors
- Fire and Smoke Detector
Map
Home Values in the Area
Average Home Value in this Area
Tax History
| Year | Tax Paid | Tax Assessment Tax Assessment Total Assessment is a certain percentage of the fair market value that is determined by local assessors to be the total taxable value of land and additions on the property. | Land | Improvement |
|---|---|---|---|---|
| 2025 | $2,491 | $111,440 | $57,210 | $54,230 |
| 2024 | $2,491 | $111,440 | $57,210 | $54,230 |
| 2023 | $2,295 | $100,000 | $57,210 | $42,790 |
| 2022 | $2,500 | $100,000 | $57,210 | $42,790 |
| 2021 | $2,336 | $88,560 | $42,900 | $45,660 |
| 2020 | $2,403 | $118,080 | $0 | $0 |
| 2019 | $2,520 | $88,560 | $42,900 | $45,660 |
| 2018 | $2,408 | $88,560 | $42,900 | $45,660 |
| 2017 | $2,007 | $73,800 | $42,900 | $30,900 |
| 2016 | $1,445 | $53,140 | $28,600 | $24,540 |
| 2015 | $1,458 | $53,140 | $28,600 | $24,540 |
| 2014 | $1,458 | $53,140 | $28,600 | $24,540 |
Property History
| Date | Event | Price | List to Sale | Price per Sq Ft |
|---|---|---|---|---|
| 11/24/2025 11/24/25 | For Sale | $160,000 | -- | $217 / Sq Ft |
Purchase History
| Date | Type | Sale Price | Title Company |
|---|---|---|---|
| Warranty Deed | -- | Chicago Title |
Source: North Texas Real Estate Information Systems (NTREIS)
MLS Number: 21119710
APN: 00000393485200000
- 5820 Sandhurst Ln Unit D
- 5844 Sandhurst Ln Unit D
- 4676 Matilda St Unit C
- 4688 Matilda St Unit H
- 5817 Sandhurst Ln Unit B
- 5811 Sandhurst Ln Unit A
- 5818 E University Blvd Unit 101
- 5818 E University Blvd Unit 138
- 5818 E University Blvd Unit 236
- 5818 E University Blvd Unit 223
- 5818 E University Blvd Unit 123H
- 5934 Sandhurst Ln Unit 109
- 5908 Sandhurst Ln Unit 142
- 5908 Sandhurst Ln Unit 244
- 5934 Sandhurst Ln Unit 207
- 5919 E University Blvd Unit 236
- 5816 Birchbrook Dr Unit 124
- 5816 Birchbrook Dr Unit 214
- 5816 Birchbrook Dr Unit 122
- 5816 Birchbrook Dr Unit 118
- 4664 Matilda St Unit C
- 5808 Sandhurst Ln Unit A
- 4658 Matilda St Unit H
- 4524 Amesbury Dr Unit A
- 5838 Sandhurst Ln
- 5835 Sandhurst Ln Unit D
- 5815 Sandhurst Ln Unit A
- 4606 Amesbury Dr
- 5818 E University Blvd Unit 239
- 5818 E University Blvd Unit 101
- 5818 E University Blvd Unit 207
- 5928 Sandhurst Ln
- 5750 E University Blvd
- 4601 Amesbury Dr
- 5920 E University Blvd
- 5811 E University Blvd Unit C
- 4646 Amesbury Dr
- 4800 Northway Dr Unit 2M
- 5937 E University Blvd Unit 227
- 5911 E University Blvd Unit 104
