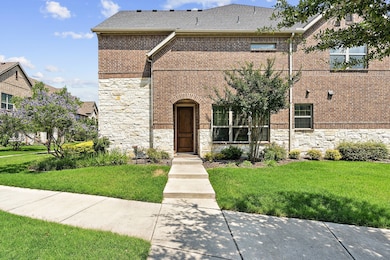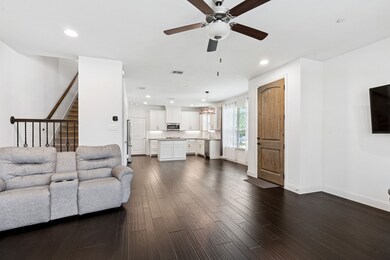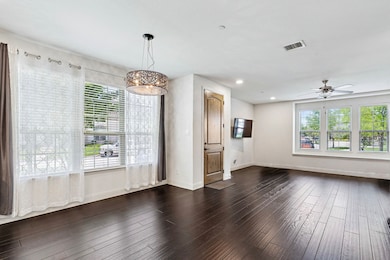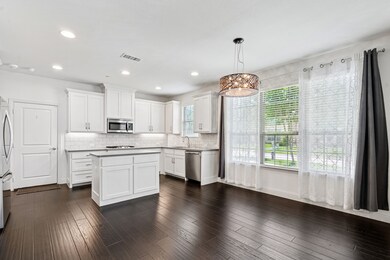4682 Rhett Ln Unit A Carrollton, TX 75010
Meadow Ridge/Harvest Run NeighborhoodEstimated payment $3,359/month
Highlights
- Fishing
- Open Floorplan
- Traditional Architecture
- Indian Creek Elementary School Rated A-
- Clubhouse
- Wood Flooring
About This Home
The HOA replaced the roof in July 2025!! Beautiful 3-bedroom, 2.5-bathroom townhouse located in the desirable Mustang Park community of Carrollton, Texas. This corner-lot home offers a blend of modern design and comfortable living. Spacious open-concept layout with wood like flooring throughout the main living areas. Kitchen equipped with stainless steel appliances, quartz countertops, a gas cooktop, and an island with a breakfast bar. Primary suite featuring a generous walk-in closet and an ensuite bathroom with split vanities and an oversized walk-in shower. The upstairs game room is perfect for entertainment or relaxation. Two-car attached garage with rear alley access. Community features include a swimming pool, jogging and biking trails, and a lake.
Listing Agent
Keller Williams Realty-FM Brokerage Phone: 469-240-2058 License #0516829 Listed on: 06/05/2025

Co-Listing Agent
Keller Williams Realty-FM Brokerage Phone: 469-240-2058 License #0748792
Townhouse Details
Home Type
- Townhome
Est. Annual Taxes
- $8,263
Year Built
- Built in 2016
Lot Details
- 3,093 Sq Ft Lot
- Fenced Yard
- Landscaped
- Interior Lot
- Sprinkler System
- Many Trees
HOA Fees
- $275 Monthly HOA Fees
Parking
- 2 Car Attached Garage
- Oversized Parking
- Inside Entrance
- Parking Accessed On Kitchen Level
- Alley Access
- Lighted Parking
- Rear-Facing Garage
- Multiple Garage Doors
- Garage Door Opener
- Additional Parking
- On-Street Parking
Home Design
- Traditional Architecture
- Slab Foundation
- Composition Roof
Interior Spaces
- 1,984 Sq Ft Home
- 2-Story Property
- Open Floorplan
- Wet Bar
- Wired For Sound
- Wired For Data
- Ceiling Fan
- Decorative Lighting
- Window Treatments
- Bay Window
- Washer and Gas Dryer Hookup
Kitchen
- Eat-In Kitchen
- Double Oven
- Electric Oven
- Built-In Gas Range
- Microwave
- Dishwasher
- Kitchen Island
- Granite Countertops
- Disposal
Flooring
- Wood
- Carpet
- Tile
Bedrooms and Bathrooms
- 3 Bedrooms
- Double Vanity
Home Security
- Wireless Security System
- Security Lights
- Smart Home
Schools
- Indian Creek Elementary School
- Hebron High School
Utilities
- Zoned Heating and Cooling System
- Heating System Uses Natural Gas
- Vented Exhaust Fan
- Underground Utilities
- Overhead Utilities
- High Speed Internet
- Phone Available
- Cable TV Available
Additional Features
- ENERGY STAR Qualified Equipment for Heating
- Covered Patio or Porch
Listing and Financial Details
- Legal Lot and Block 169 / A
- Assessor Parcel Number R648741
Community Details
Overview
- Association fees include all facilities, ground maintenance
- Mustang Park Townhomes Residential Community Association
- Mustang Park Ph Seven Subdivision
Amenities
- Clubhouse
- Community Mailbox
Recreation
- Community Playground
- Community Pool
- Fishing
- Park
- Trails
Security
- Carbon Monoxide Detectors
- Fire and Smoke Detector
Map
Home Values in the Area
Average Home Value in this Area
Property History
| Date | Event | Price | List to Sale | Price per Sq Ft | Prior Sale |
|---|---|---|---|---|---|
| 10/02/2025 10/02/25 | Price Changed | $457,500 | -0.5% | $231 / Sq Ft | |
| 08/28/2025 08/28/25 | Price Changed | $460,000 | -3.2% | $232 / Sq Ft | |
| 08/22/2025 08/22/25 | Price Changed | $475,000 | -0.5% | $239 / Sq Ft | |
| 08/17/2025 08/17/25 | Price Changed | $477,500 | -0.5% | $241 / Sq Ft | |
| 07/22/2025 07/22/25 | Price Changed | $480,000 | -0.4% | $242 / Sq Ft | |
| 07/11/2025 07/11/25 | Price Changed | $482,000 | -0.5% | $243 / Sq Ft | |
| 06/27/2025 06/27/25 | Price Changed | $484,500 | -0.1% | $244 / Sq Ft | |
| 06/05/2025 06/05/25 | For Sale | $485,000 | +4.2% | $244 / Sq Ft | |
| 05/30/2024 05/30/24 | Sold | -- | -- | -- | View Prior Sale |
| 04/09/2024 04/09/24 | Pending | -- | -- | -- | |
| 04/08/2024 04/08/24 | For Sale | $465,500 | -- | $235 / Sq Ft |
Source: North Texas Real Estate Information Systems (NTREIS)
MLS Number: 20955118
- 4674 Dozier Rd Unit C
- 4670 Dozier Rd Unit B
- 4665 Dozier Rd Unit C
- 2372 Bella Ct
- 4729 Brockwell Dr
- 2317 Connor Way
- 2352 Mare Rd
- 2336 Mare Rd
- 2528 Hampstead Ln
- 2501 Green Oak Dr
- 2560 Liverpool Ln
- 2601 Marsh Ln Unit 292
- 2409 Valley Ln
- 3009 Bonsai Dr
- 2261 Bresee Dr
- 4740 Alexander Dr
- 3117 Twist Trail
- 4333 Onyx Dr
- 4372 Onyx Dr
- 2269 Washington Dr
- 4661 Dozier Rd Unit E
- 2557 Buttermilk Way
- 3108 Parma Ln
- 4689 Mustang Pkwy
- 4689 Mustang Pkwy Unit 2211.1406650
- 4689 Mustang Pkwy Unit 6304.1406647
- 4689 Mustang Pkwy Unit 3114.1406649
- 1907 Edgecreek Path
- 2284 Bower Ln
- 4733 Franklin Dr
- 2260 Bower Ln
- 7000 Eagle Vail Dr
- 4645 Plano Pkwy
- 4405 Dexter Ln
- 2129 Fawn Ridge Trail
- 2146 Falcon Ridge Dr
- 2148 Falcon Ridge Dr
- 3200 Prestonwood Dr
- 2221 Longwood Dr
- 2308 Cardinal Blvd






