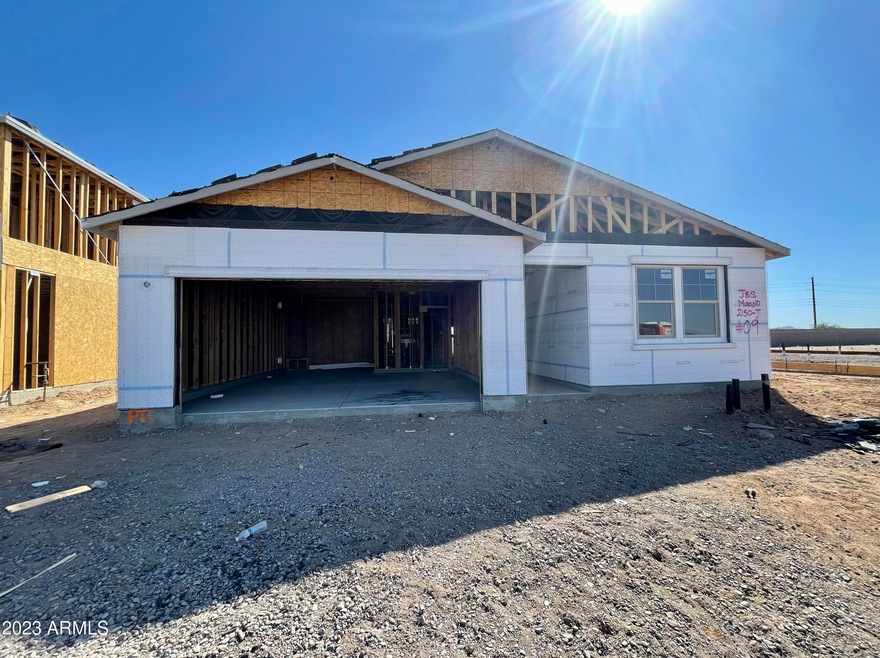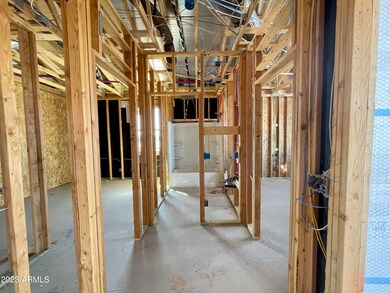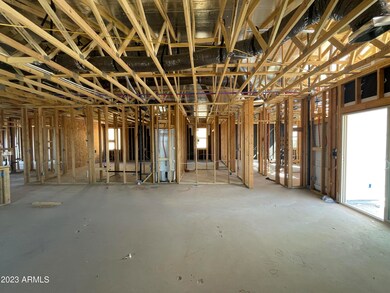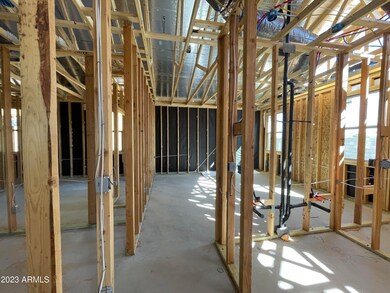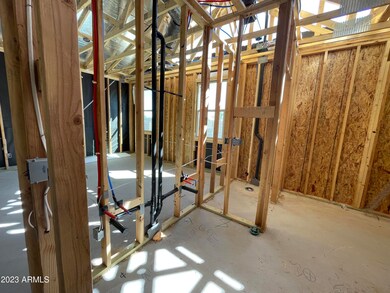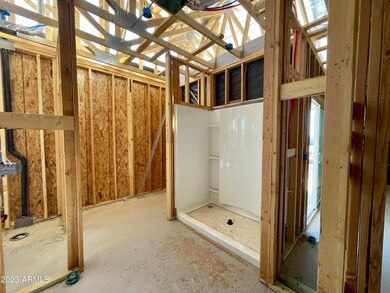
46823 W Coe St Maricopa, AZ 85139
Estimated Value: $387,000 - $402,000
Highlights
- Granite Countertops
- Covered patio or porch
- Double Pane Windows
- Private Yard
- Eat-In Kitchen
- Tandem Parking
About This Home
As of January 2024Welcome to this brand new construction home! This single-story home offers a comfortable and spacious living space with a total of 2,150 square feet. The well-designed open concept floor plan features 4 bedrooms, 3 bathrooms, and a den. This plan features a popular guest retreat that has a bedroom suite and the den, which provides versatility for your needs. This design promotes seamless flow between the living, dining, and kitchen areas. The kitchen boasts beautiful granite countertops, a gas range, and white 36'' upper cabinets. The tile flooring throughout the home offers durability and easy maintenance, while creating a cohesive and stylish look. Plush carpeting in the bedrooms adds a touch of comfort and coziness. Completion is on track for January 2024.
Last Agent to Sell the Property
Arizona Best Real Estate License #BR643343000 Listed on: 09/22/2023

Last Buyer's Agent
Arizona Best Real Estate License #BR643343000 Listed on: 09/22/2023

Home Details
Home Type
- Single Family
Est. Annual Taxes
- $48
Year Built
- Built in 2023 | Under Construction
Lot Details
- 6,335 Sq Ft Lot
- Block Wall Fence
- Front Yard Sprinklers
- Private Yard
HOA Fees
- $92 Monthly HOA Fees
Parking
- 3 Car Garage
- Tandem Parking
Home Design
- Wood Frame Construction
- Tile Roof
- Stucco
Interior Spaces
- 2,150 Sq Ft Home
- 1-Story Property
- Ceiling height of 9 feet or more
- Double Pane Windows
- Low Emissivity Windows
- Washer and Dryer Hookup
Kitchen
- Eat-In Kitchen
- Built-In Microwave
- Kitchen Island
- Granite Countertops
Bedrooms and Bathrooms
- 4 Bedrooms
- 3 Bathrooms
- Dual Vanity Sinks in Primary Bathroom
Outdoor Features
- Covered patio or porch
Schools
- Saddleback Elementary School
- Maricopa Wells Middle School
- Maricopa High School
Utilities
- Refrigerated Cooling System
- Zoned Heating
- High Speed Internet
- Cable TV Available
Community Details
- Association fees include ground maintenance
- Amarillo Creek Association, Phone Number (800) 354-0257
- Built by ASHTON WOODS ARIZONA LLC
- Amarillo Creek Subdivision, Sunflower Floorplan
Listing and Financial Details
- Tax Lot 9
- Assessor Parcel Number 510-84-009
Ownership History
Purchase Details
Home Financials for this Owner
Home Financials are based on the most recent Mortgage that was taken out on this home.Purchase Details
Similar Homes in Maricopa, AZ
Home Values in the Area
Average Home Value in this Area
Purchase History
| Date | Buyer | Sale Price | Title Company |
|---|---|---|---|
| Miller Johnice Doree | $373,990 | Fidelity National Title Agency | |
| Ashton Woods Arizona Llc | $1,408,372 | First American Title |
Mortgage History
| Date | Status | Borrower | Loan Amount |
|---|---|---|---|
| Open | Miller Johnice Doree | $367,215 |
Property History
| Date | Event | Price | Change | Sq Ft Price |
|---|---|---|---|---|
| 01/16/2024 01/16/24 | Sold | $373,990 | +0.3% | $174 / Sq Ft |
| 09/22/2023 09/22/23 | For Sale | $372,990 | -- | $173 / Sq Ft |
Tax History Compared to Growth
Tax History
| Year | Tax Paid | Tax Assessment Tax Assessment Total Assessment is a certain percentage of the fair market value that is determined by local assessors to be the total taxable value of land and additions on the property. | Land | Improvement |
|---|---|---|---|---|
| 2025 | $48 | $6,180 | -- | -- |
| 2024 | $50 | -- | -- | -- |
| 2023 | $50 | $315 | $315 | $0 |
| 2022 | $50 | $315 | $315 | $0 |
| 2021 | $54 | $336 | $0 | $0 |
| 2020 | $53 | $336 | $0 | $0 |
| 2019 | $50 | $336 | $0 | $0 |
| 2018 | $52 | $336 | $0 | $0 |
| 2017 | $53 | $336 | $0 | $0 |
| 2016 | $49 | $336 | $336 | $0 |
| 2014 | -- | $336 | $336 | $0 |
Agents Affiliated with this Home
-
Ashley Pickens

Seller's Agent in 2024
Ashley Pickens
Arizona Best Real Estate
(602) 292-1559
2,281 Total Sales
Map
Source: Arizona Regional Multiple Listing Service (ARMLS)
MLS Number: 6608682
APN: 510-84-009
- 46868 W Coe St
- 46886 W Coe St
- 46819 W Old Timer Rd
- 46904 W Coe St
- 46869 W Old Timer Rd
- 46887 W Old Timer Rd
- 46922 W Coe St
- 46905 W Old Timer Rd
- 47469 W Cansados Rd
- 46850 W Old Timer Rd
- 46941 W Old Timer Rd
- 46868 W Old Timer Rd
- 46886 W Old Timer Rd
- 47267 W Mellen Ln
- 11675 N Siders Ln
- 47154 W Coe St
- 47186 W Coe St
- 47204 W Coe St
- 47220 W Coe St
- 47236 W Coe St
- 46823 W Coe St
- 46839 W Coe St
- 46807 W Coe St
- 46855 W Coe St
- 46927 W Coe St
- 46941 W Old-Timer Rd
- 6941 W Old-Timer Rd
- 46940 W Old-Timer Rd
- W Old-Timer Rd
- 46954 W Old-Timer Rd
- 11713 N Orris Dr Unit 2671966-1116
- 11713 N Orris Dr Unit 2671365-1116
- 11713 N Orris Dr Unit 2671373-1116
- 11713 N Orris Dr Unit 2671367-1116
- 11713 N Orris Dr Unit 2671372-1116
- 11713 N Orris Dr Unit 2671371-1116
- 11713 N Orris Dr Unit 2671364-1116
- 11713 N Orris Dr Unit 2671366-1116
- 11713 N Orris Dr Unit 2671368-1116
- 11713 N Orris Dr Unit 2671370-1116
