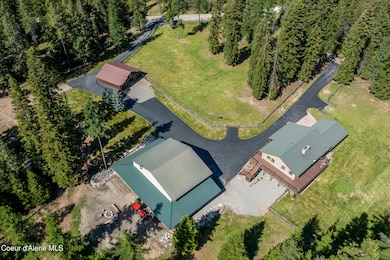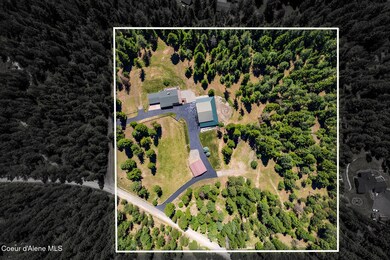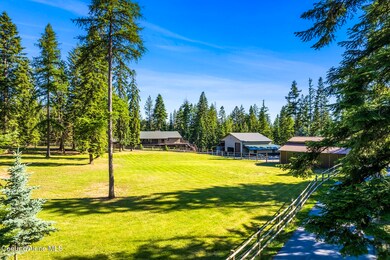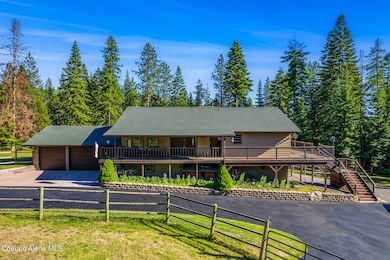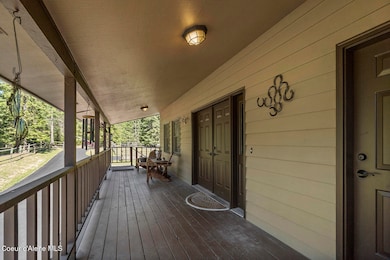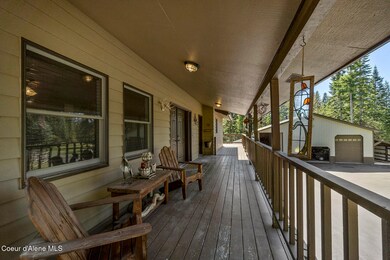
4684 E Wildlife Trail Hayden, ID 83835
Estimated payment $13,235/month
Highlights
- Horse Facilities
- Barn
- Covered RV Parking
- Lakeland Senior High School Rated 9+
- Spa
- Fruit Trees
About This Home
10-Acre Equestrian Property with Shop and Guest Quarters - Just North of Hayden! Motivated Seller! Set on 10 peaceful acres, this elevated ranch-style home offers the ideal blend of space, privacy, and functionality. With over 3,200 square feet of living space, the home features 4 bedrooms and 2.5 bathrooms, including a finished daylight basement with its own private entrance and in-law kitchenette—perfect for guests or multi-use living. A wood stove is located both upstairs and downstairs, adding warmth and charm to the home. Equestrian enthusiasts will love the thoughtfully designed horse facilities, which include a well-equipped barn with a wash bay, birthing stall, and tack room. A massive 86X68 detached shop provides endless potential for hobbies, storage, or workspace. The property includes approximately half a mile of private walking and ATV trails, making it easy to enjoy the land and connect with nature right from your backyard. Located just 5 miles north of Hayden and minutes from Highway 95, the property offers easy access while still feeling tucked away.
You'll also enjoy private neighborhood trail access to thousands of acres of state land ideal for riding, hiking, or outdoor exploration.
This is North Idaho living at its best: acreage, usability, and convenience all in one place. Owner financing with large down!
Listing Agent
Keller Williams Realty Coeur d'Alene License #SP31911 Listed on: 05/30/2025

Home Details
Home Type
- Single Family
Est. Annual Taxes
- $2,098
Year Built
- Built in 1983 | Remodeled
Lot Details
- 10 Acre Lot
- Open Space
- Southern Exposure
- Property is Fully Fenced
- Landscaped
- Level Lot
- Open Lot
- Fruit Trees
- Wooded Lot
- Lawn
- Property is zoned RUR-Rural, RUR-Rural
HOA Fees
- $8 Monthly HOA Fees
Home Design
- Concrete Foundation
- Frame Construction
- Shingle Roof
- Wood Shingle Roof
- Composition Roof
- Wood Siding
Interior Spaces
- 3,240 Sq Ft Home
- Multi-Level Property
- Fireplace
- Wood Burning Stove
- Mountain Views
- Smart Thermostat
Kitchen
- Walk-In Pantry
- Built-In Oven
- Electric Oven or Range
- Cooktop
- Microwave
- Dishwasher
- Kitchen Island
- Disposal
Flooring
- Laminate
- Luxury Vinyl Plank Tile
Bedrooms and Bathrooms
- 4 Bedrooms | 1 Main Level Bedroom
- 3 Bathrooms
Laundry
- Electric Dryer
- Washer
Finished Basement
- Walk-Out Basement
- Basement Fills Entire Space Under The House
Parking
- Attached Garage
- Covered RV Parking
Outdoor Features
- Spa
- Covered Deck
- Covered Patio or Porch
- Outdoor Water Feature
- Fire Pit
- Exterior Lighting
- Rain Gutters
Farming
- Barn
- Pasture
Utilities
- Forced Air Heating System
- Heating System Uses Wood
- Furnace
- Well
- Electric Water Heater
- Septic System
- High Speed Internet
- Satellite Dish
- Cable TV Available
Listing and Financial Details
- Assessor Parcel Number 52N03W178850
Community Details
Recreation
- Horse Facilities
Map
Home Values in the Area
Average Home Value in this Area
Tax History
| Year | Tax Paid | Tax Assessment Tax Assessment Total Assessment is a certain percentage of the fair market value that is determined by local assessors to be the total taxable value of land and additions on the property. | Land | Improvement |
|---|---|---|---|---|
| 2024 | $2,098 | $710,651 | $241,431 | $469,220 |
| 2023 | $2,098 | $758,143 | $251,386 | $506,757 |
| 2022 | $2,498 | $744,031 | $251,350 | $492,681 |
| 2021 | $2,433 | $474,244 | $146,404 | $327,840 |
| 2020 | $2,633 | $424,178 | $136,548 | $287,630 |
| 2019 | $2,333 | $347,016 | $109,476 | $237,540 |
| 2018 | $2,451 | $328,854 | $106,704 | $222,150 |
| 2017 | $2,434 | $351,817 | $129,787 | $222,030 |
| 2016 | $2,090 | $322,052 | $109,802 | $212,250 |
| 2015 | $2,082 | $255,462 | $36,002 | $219,460 |
| 2013 | $1,788 | $263,546 | $77,126 | $186,420 |
Property History
| Date | Event | Price | Change | Sq Ft Price |
|---|---|---|---|---|
| 07/24/2025 07/24/25 | Price Changed | $2,400,000 | -2.0% | $741 / Sq Ft |
| 07/12/2025 07/12/25 | Price Changed | $2,450,000 | -2.0% | $756 / Sq Ft |
| 05/30/2025 05/30/25 | For Sale | $2,500,000 | -- | $772 / Sq Ft |
Purchase History
| Date | Type | Sale Price | Title Company |
|---|---|---|---|
| Warranty Deed | -- | -- |
Mortgage History
| Date | Status | Loan Amount | Loan Type |
|---|---|---|---|
| Open | $267,000 | New Conventional | |
| Closed | $304,600 | New Conventional | |
| Closed | $290,000 | Adjustable Rate Mortgage/ARM | |
| Closed | $135,000 | New Conventional |
Similar Homes in Hayden, ID
Source: Coeur d'Alene Multiple Listing Service
MLS Number: 25-5533
APN: 52N03W178850
- 5671 E Wildlife Trail
- L3 Rimrock Ridge Estates
- 23124 N Rimrock Rd
- 2447 E Garwood Rd
- 6918 E Garwood Rd
- 18213 N Cedar Grove Ln
- 24102 N Derting Rd
- 4900 E Hudlow Rd
- 20770 N Penobscot Rd
- 0 N Marble Ln Unit 25-3155
- 5336 E Shire Ln
- 2661 E Hudlow Rd
- 2239 E Glacier Rd
- 16155 N Buckhorn Rd
- 16204 N Pinewood Way
- 21160 N Corbin Hill Rd
- 15818 N Morgan Ln
- 2559 E Chilco Rd
- 1609 E Amulet Cir
- 1425 E Amulet Cir
- 13490 N Grand Targhee St
- 13344 N Apex Way
- 13326 N Apex Way
- 181 E Lupine Ln
- 574 W Mogul Loop
- 11459 N Trafalgar St
- 25 E Maryanna Ln
- 8220 N Loch Haven Dr Unit 8220 #2
- 7032 W Heritage St
- 13229 N Saloon St
- 6919 W Silverado St
- 12806 N Railway Ave
- 7534 N Culture Way
- 1586 W Switchgrass Ln
- 6509 W Daltrey Way
- 4163 W Dunkirk Ave
- 6814 N Pinegrove Dr
- 1681 W Pampas Ln
- 7833 N Hilliard Ct
- 2001 W Voltaire Way

