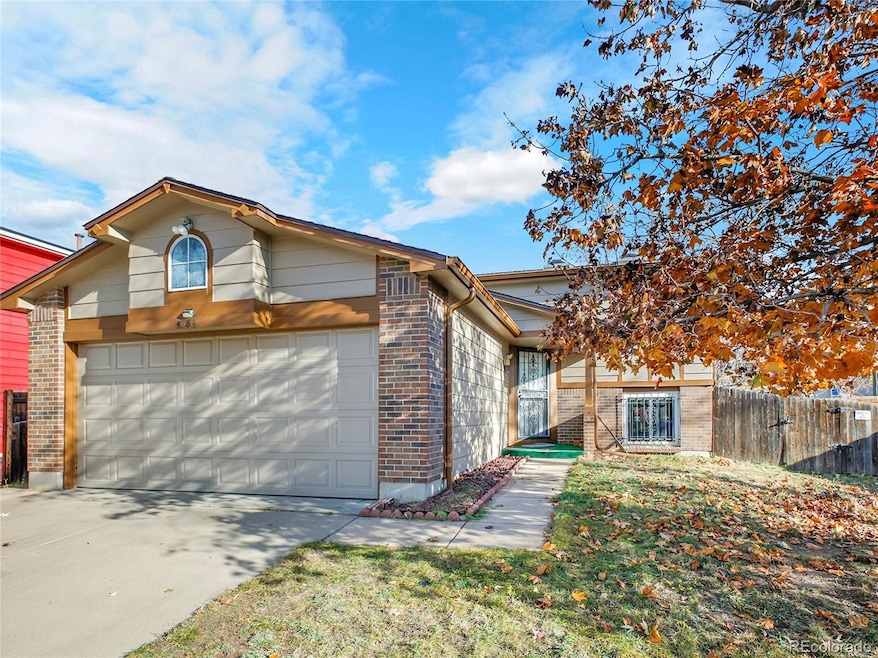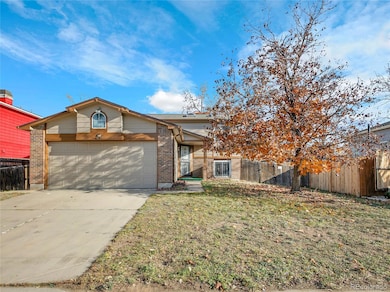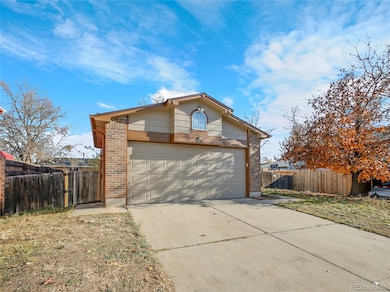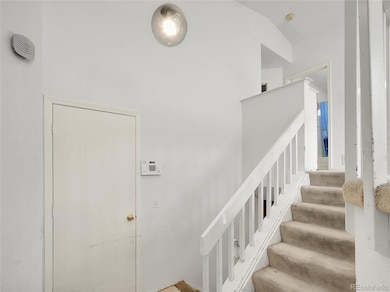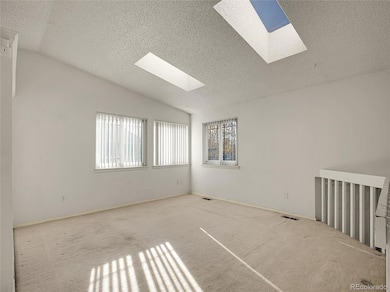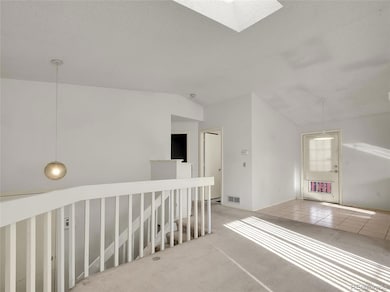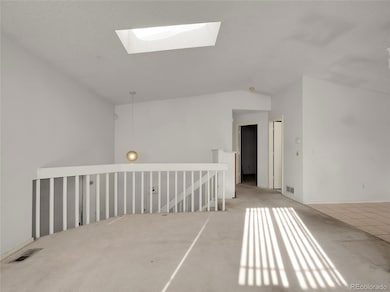4684 Eugene Way Denver, CO 80239
Montbello NeighborhoodEstimated payment $2,471/month
Highlights
- Deck
- No HOA
- 2 Car Attached Garage
- Vaulted Ceiling
- Balcony
- Living Room
About This Home
Take advantage of this fantastic opportunity to own a delightful single-family residence. This home offers 1,665 square feet of living space, featuring 4 bedrooms and 2 bathrooms, making it an ideal option for families or anyone in need of additional space. With a little creativity and care, this property could be transformed into your perfect retreat. Upon entering, you’ll find a floor plan that includes a warm and inviting living room, complete with a beautiful masonry fireplace—perfect for cozy winter nights. The kitchen is designed for both functionality and style, showcasing modern appliances and rich brown cabinetry, complemented by light tile flooring that adds a welcoming touch. The vaulted ceilings create an open, airy feel, while skylights allow for an abundance of natural light to brighten the space. Venture outside to the charming backyard, which features a spacious deck and a fenced area, providing an excellent setting for outdoor entertaining, gatherings, or simply enjoying some peace and quiet. This property presents a wonderful opportunity to personalize and create the ideal home for you and your family. This property is conveniently located near local parks and schools, ensuring that recreational activities and educational opportunities are just a stone's throw away. With a two-car garage and additional driveway space, parking will never be an issue. Embrace the suburban lifestyle in this charming home, where comfort meets convenience.
Listing Agent
Brokers Guild Homes Brokerage Email: KhanTheAgent@gmail.com,303-356-0153 License #100078831 Listed on: 11/17/2025

Home Details
Home Type
- Single Family
Est. Annual Taxes
- $2,080
Year Built
- Built in 1986
Lot Details
- 5,480 Sq Ft Lot
- West Facing Home
- Property is Fully Fenced
- Property is zoned R-2
Parking
- 2 Car Attached Garage
Home Design
- Bi-Level Home
- Brick Exterior Construction
- Composition Roof
- Wood Siding
Interior Spaces
- 1,665 Sq Ft Home
- Vaulted Ceiling
- Wood Burning Fireplace
- Living Room
Kitchen
- Range
- Microwave
- Dishwasher
Flooring
- Carpet
- Tile
Bedrooms and Bathrooms
- 4 Bedrooms
Laundry
- Dryer
- Washer
Outdoor Features
- Balcony
- Deck
Schools
- Oakland Elementary School
- Dsst: Green Valley Ranch Middle School
- Dr. Martin Luther King High School
Utilities
- Forced Air Heating and Cooling System
Community Details
- No Home Owners Association
- Concord Filing 5 Subdivision
Listing and Financial Details
- Exclusions: Sellers Personal Property
- Assessor Parcel Number 191-01-028
Map
Home Values in the Area
Average Home Value in this Area
Tax History
| Year | Tax Paid | Tax Assessment Tax Assessment Total Assessment is a certain percentage of the fair market value that is determined by local assessors to be the total taxable value of land and additions on the property. | Land | Improvement |
|---|---|---|---|---|
| 2024 | $2,080 | $26,260 | $1,760 | $24,500 |
| 2023 | $2,035 | $26,260 | $1,760 | $24,500 |
| 2022 | $1,800 | $22,640 | $4,900 | $17,740 |
| 2021 | $1,738 | $23,290 | $5,040 | $18,250 |
| 2020 | $1,602 | $21,590 | $5,040 | $16,550 |
| 2019 | $1,557 | $21,590 | $5,040 | $16,550 |
| 2018 | $1,357 | $17,540 | $4,690 | $12,850 |
| 2017 | $1,353 | $17,540 | $4,690 | $12,850 |
| 2016 | $1,087 | $13,330 | $2,157 | $11,173 |
| 2015 | $1,041 | $13,330 | $2,157 | $11,173 |
| 2014 | $728 | $8,760 | $1,990 | $6,770 |
Property History
| Date | Event | Price | List to Sale | Price per Sq Ft |
|---|---|---|---|---|
| 12/02/2025 12/02/25 | Price Changed | $440,000 | -2.2% | $264 / Sq Ft |
| 11/17/2025 11/17/25 | For Sale | $450,000 | -- | $270 / Sq Ft |
Purchase History
| Date | Type | Sale Price | Title Company |
|---|---|---|---|
| Special Warranty Deed | $145,000 | Land Title | |
| Trustee Deed | -- | None Available | |
| Warranty Deed | $168,000 | Title America | |
| Interfamily Deed Transfer | $185,000 | -- | |
| Warranty Deed | $99,000 | -- |
Mortgage History
| Date | Status | Loan Amount | Loan Type |
|---|---|---|---|
| Open | $145,000 | Purchase Money Mortgage | |
| Previous Owner | $126,000 | Fannie Mae Freddie Mac | |
| Previous Owner | $175,750 | No Value Available | |
| Previous Owner | $98,466 | FHA | |
| Closed | $42,000 | No Value Available |
Source: REcolorado®
MLS Number: 6993041
APN: 0191-01-028
- 14964 Bolling Dr
- 4934 Enid Way
- 4546 Durham Ct
- 4465 Durham Ct
- 4477 Dearborn St
- 4732 Durham Ct
- 4954 Freeport Way
- 4976 Fraser Way
- 15067 Andrews Dr
- 4345 Eagle St
- 14509 Andrews Dr
- 14432 E 47th Ave
- 14690 E 43rd Ave
- 14402 E 48th Ave
- 5124 Enid Way
- 15475 Andrews Dr Unit 208
- 15475 Andrews Dr Unit 301
- 15475 Andrews Dr Unit 316
- 15555 E 40th Ave Unit 73
- 4600 Dillon St
- 4613 Eureka Ct
- 4210 Fraser Way
- 15255 E 40th Ave
- 15529 E 47th Ave
- 21580 E Stoll Place
- 15475 Andrews Dr Unit 304
- 15475 E Andrews Dr
- 14378 E 47th Dr
- 4699 Kittredge St
- 4345 Davenport Way
- 4525 Dillon St
- 15105 E 38th Ave
- 4255 Kittredge St
- 4550 Kittredge St
- 5103 Jasper Ct
- 4725 Memphis St
- 16199 E Green Valley Ranch Blvd
- 5030 Worchester St
- 4911 Xanadu St
- 13005 E Elk Place
