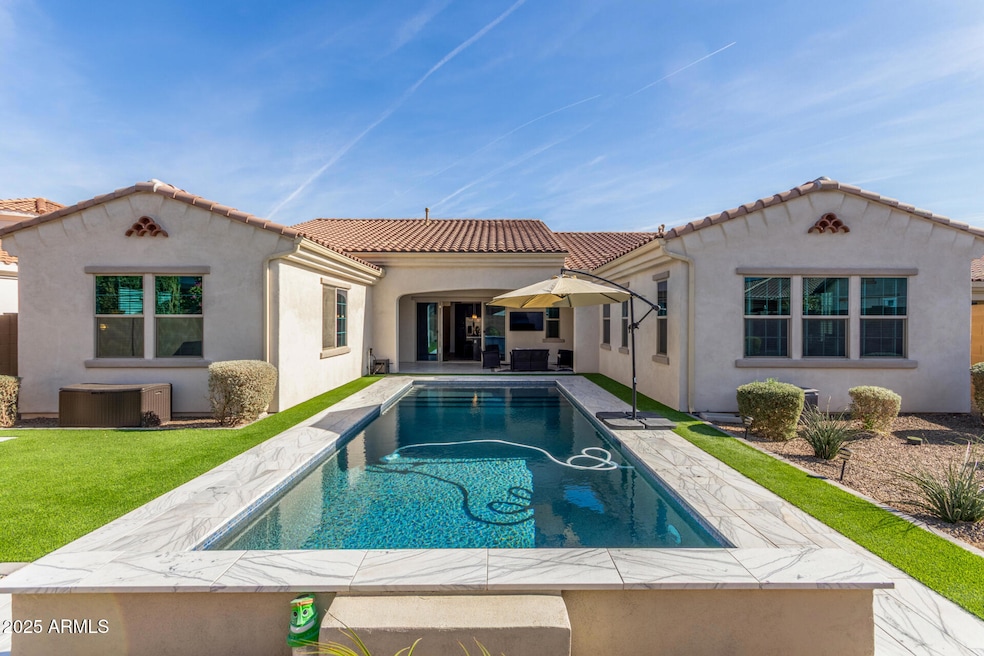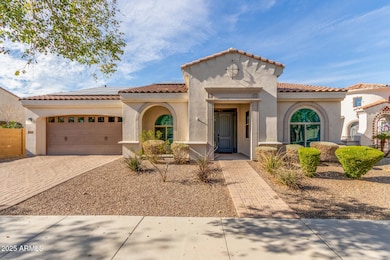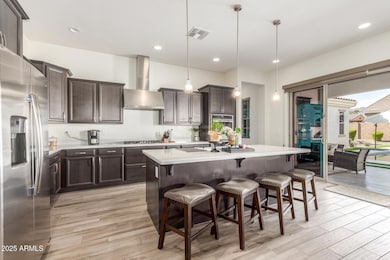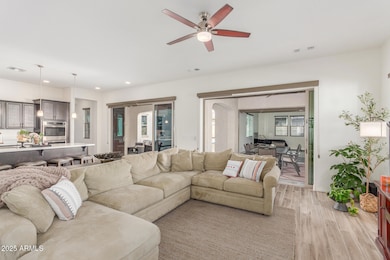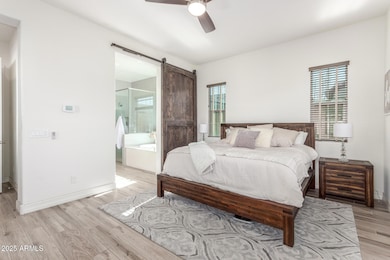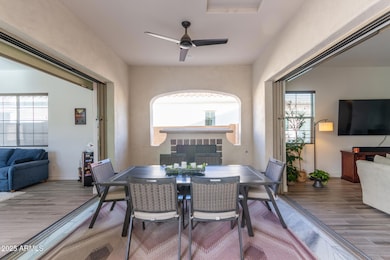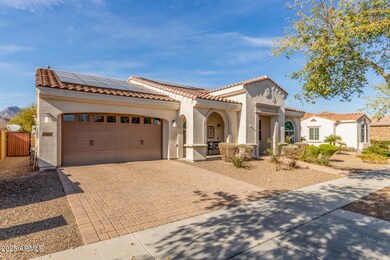
4684 N 206th Ave Buckeye, AZ 85396
Verrado NeighborhoodHighlights
- Golf Course Community
- Fitness Center
- Solar Power System
- Verrado Elementary School Rated A-
- Private Pool
- Mountain View
About This Home
As of May 2025Luxury Living in Victory at Verrado! This stunning move-in-ready home offers elegance, comfort, and modern upgrades, including a heated pool, owned solar, and a versatile guest casita. From the moment you arrive, impeccable curb appeal welcomes you with a manicured landscape, paver driveway, and inviting front porch. Inside, neutral plank tile flooring, soaring windows, and an open-concept design create a bright, airy feel. The gourmet kitchen features quartz countertops, staggered cabinetry, recessed and pendant lighting, an oversized island with a breakfast bar, and premium stainless steel appliances, including a gas cooktop and double wall ovens. Designed for seamless indoor-outdoor living, multi-sliding doors in the great room disappear into the wall, extending the living space onto the covered patio. The private guest casita doubles as a game or hobby room, with glass doors opening to the patio for a bright, inviting space. This exquisite home is turnkey and ready for you. Don't miss this rare opportunity in Victory at Verrado.
Last Agent to Sell the Property
Southwest Preferred Properties License #SA516026000 Listed on: 02/21/2025
Home Details
Home Type
- Single Family
Est. Annual Taxes
- $3,842
Year Built
- Built in 2018
Lot Details
- 8,160 Sq Ft Lot
- Block Wall Fence
- Artificial Turf
HOA Fees
Parking
- 2 Car Direct Access Garage
- Garage Door Opener
Home Design
- Wood Frame Construction
- Tile Roof
- Stucco
Interior Spaces
- 2,284 Sq Ft Home
- 1-Story Property
- Ceiling height of 9 feet or more
- Ceiling Fan
- 1 Fireplace
- Double Pane Windows
- Tile Flooring
- Mountain Views
Kitchen
- Breakfast Bar
- Gas Cooktop
- Built-In Microwave
- Kitchen Island
Bedrooms and Bathrooms
- 3 Bedrooms
- Primary Bathroom is a Full Bathroom
- 2 Bathrooms
- Dual Vanity Sinks in Primary Bathroom
- Bathtub With Separate Shower Stall
Outdoor Features
- Private Pool
- Covered patio or porch
- Outdoor Fireplace
Schools
- Verrado Elementary School
- Verrado Middle School
- Verrado High School
Utilities
- Central Air
- Heating System Uses Natural Gas
- High Speed Internet
- Cable TV Available
Additional Features
- No Interior Steps
- Solar Power System
Listing and Financial Details
- Tax Lot 1016
- Assessor Parcel Number 502-82-764
Community Details
Overview
- Association fees include ground maintenance
- Verrado Association, Phone Number (623) 466-7008
- Victory District Association, Phone Number (623) 466-7008
- Association Phone (623) 466-7008
- Built by Maracay Homes
- Verrado Victory District Phase 1 Subdivision, Entertainer W/Casita Floorplan
Amenities
- Recreation Room
Recreation
- Golf Course Community
- Tennis Courts
- Pickleball Courts
- Community Playground
- Fitness Center
- Heated Community Pool
- Community Spa
- Bike Trail
Ownership History
Purchase Details
Home Financials for this Owner
Home Financials are based on the most recent Mortgage that was taken out on this home.Purchase Details
Similar Homes in the area
Home Values in the Area
Average Home Value in this Area
Purchase History
| Date | Type | Sale Price | Title Company |
|---|---|---|---|
| Warranty Deed | $650,000 | Wfg National Title Insurance C | |
| Special Warranty Deed | $439,963 | First American Title Insuran |
Mortgage History
| Date | Status | Loan Amount | Loan Type |
|---|---|---|---|
| Open | $514,000 | New Conventional | |
| Previous Owner | $57,290 | Unknown |
Property History
| Date | Event | Price | Change | Sq Ft Price |
|---|---|---|---|---|
| 05/23/2025 05/23/25 | Sold | $650,000 | -7.0% | $285 / Sq Ft |
| 04/23/2025 04/23/25 | Pending | -- | -- | -- |
| 02/21/2025 02/21/25 | For Sale | $699,000 | -- | $306 / Sq Ft |
Tax History Compared to Growth
Tax History
| Year | Tax Paid | Tax Assessment Tax Assessment Total Assessment is a certain percentage of the fair market value that is determined by local assessors to be the total taxable value of land and additions on the property. | Land | Improvement |
|---|---|---|---|---|
| 2025 | $3,842 | $30,885 | -- | -- |
| 2024 | $3,790 | $29,414 | -- | -- |
| 2023 | $3,790 | $48,800 | $9,760 | $39,040 |
| 2022 | $3,595 | $38,360 | $7,670 | $30,690 |
| 2021 | $3,773 | $35,400 | $7,080 | $28,320 |
| 2020 | $3,569 | $34,570 | $6,910 | $27,660 |
| 2019 | $820 | $10,905 | $10,905 | $0 |
| 2018 | $764 | $11,475 | $11,475 | $0 |
| 2017 | $753 | $11,835 | $11,835 | $0 |
| 2016 | $710 | $6,765 | $6,765 | $0 |
| 2015 | $717 | $5,408 | $5,408 | $0 |
Agents Affiliated with this Home
-

Seller's Agent in 2025
Susan Fix
Southwest Preferred Properties
(602) 616-7816
5 in this area
99 Total Sales
-

Buyer's Agent in 2025
Nichole Redlin
Realty One Group
(602) 338-0003
6 in this area
73 Total Sales
-
M
Buyer Co-Listing Agent in 2025
Michele Eldred
Realty One Group
(623) 552-3773
3 in this area
62 Total Sales
Map
Source: Arizona Regional Multiple Listing Service (ARMLS)
MLS Number: 6824145
APN: 502-82-764
- 4683 N 206th Ln
- 20808 W San Miguel Ave
- 20847 W Montebello Ave
- 20819 W Montebello Ave
- Fruition Plan at Victory at Verrado
- Success Plan at Victory at Verrado
- Celebration Plan at Victory at Verrado
- Serendipity Plan at Victory at Verrado
- Fitzsimmons Plan at Victory at Verrado
- Wadell Plan at Victory at Verrado
- 20584 W Hillcrest Blvd
- 4689 N 204th Ave
- 20701 W Minnezona Ave
- 4695 N 204th Ave
- 20487 W Minnezona Ave
- 20727 W Minnezona Ave
- 20407 W Calle Encorvada
- Blueberry Ash Plan at Victory at Verrado - K. Hovnanian’s® Four Seasons Victory at Verrado Cottages
- Copland at Victory at Verrado - K. Hovnanian’s® Four Seasons Victory at Verrado Villas
- Clyde III Plan at Victory at Verrado - K. Hovnanian’s® Four Seasons Victory at Verrado Villas
