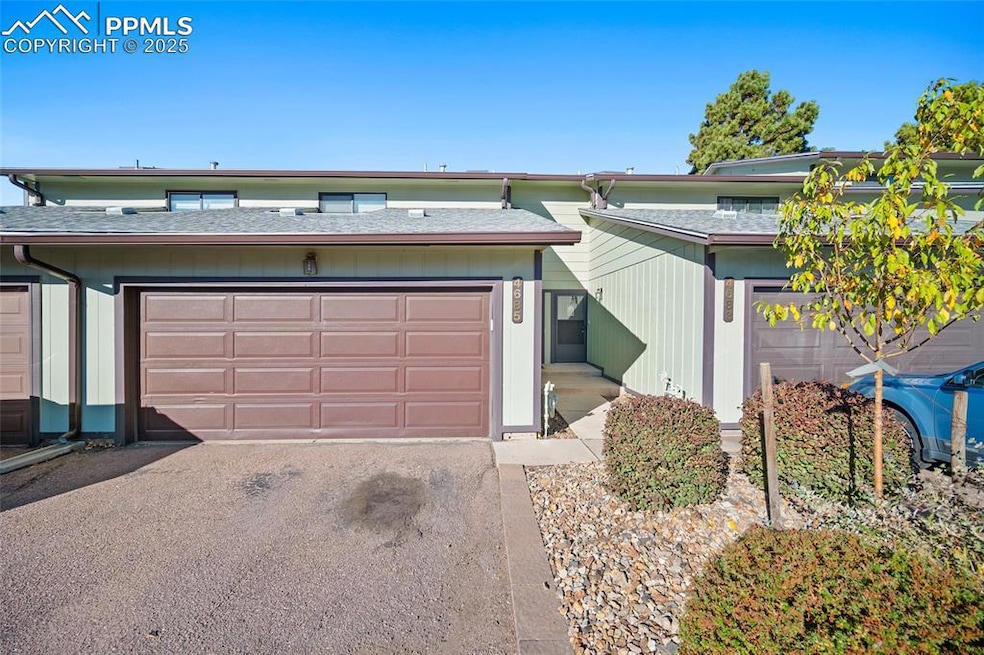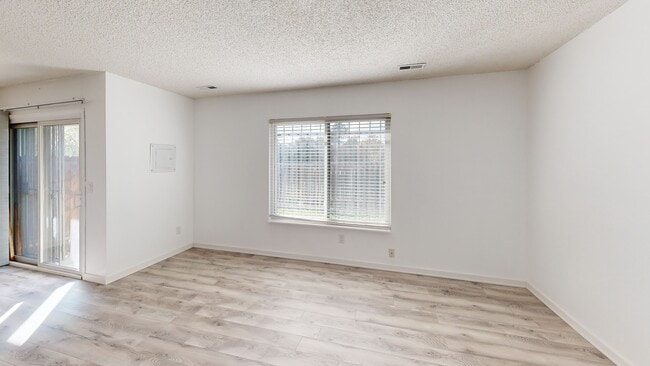
4685 Barnes Rd Colorado Springs, CO 80917
Village Seven NeighborhoodEstimated payment $2,018/month
Highlights
- Hot Property
- Skylights
- Property is near schools
- Views of Pikes Peak
- 2 Car Attached Garage
- Landscaped
About This Home
This upgraded 3-bedroom, 2-bath home offers 1,228 sq. ft. of comfortable and functional living space in a fantastic central location. The bright and open main level features a spacious living room and a beautifully updated kitchen with new cabinets, quartz countertops, upgraded stainless steel appliances, and a convenient breakfast bar that flows seamlessly into the dining area—perfect for entertaining or casual meals. Walk out from the dining area to lush green grass making this an inviting area for fido or for your BBQ's. A main-level half bath adds everyday convenience. Upstairs there is new carpet, the primary suite includes an adjoining bath with double sinks and granite countertops plus a generous closet space, while two good sized additional bedrooms and an upper-level laundry area make daily living easy and efficient. Skylights fill the home with natural light, creating a warm and inviting atmosphere throughout. Additional highlights include central air conditioning, forced-air heating, and an attached two-car garage. Enjoy easy access to schools, major roads, shopping, dining, and recreational amenities. This home is great for a first-time homebuyer, investor or a snowbird (lock and leave), this property is a perfect fit. Schedule your showing today and discover all the possibilities this home has to offer!
Townhouse Details
Home Type
- Townhome
Est. Annual Taxes
- $761
Year Built
- Built in 1980
Lot Details
- 1,054 Sq Ft Lot
- Landscaped
HOA Fees
- $385 Monthly HOA Fees
Parking
- 2 Car Attached Garage
Property Views
- Pikes Peak
- Mountain
Home Design
- Shingle Roof
- Wood Siding
Interior Spaces
- 1,228 Sq Ft Home
- 2-Story Property
- Skylights
- Crawl Space
- Laundry on upper level
Kitchen
- Oven
- Dishwasher
Flooring
- Carpet
- Luxury Vinyl Tile
Bedrooms and Bathrooms
- 3 Bedrooms
Location
- Interior Unit
- Property is near schools
- Property is near shops
Schools
- Carver Elementary School
- Sabin Middle School
- Doherty High School
Utilities
- Forced Air Heating and Cooling System
- Heating System Uses Natural Gas
Community Details
- Association fees include common utilities, covenant enforcement, insurance, maintenance structure, snow removal, trash removal
Matterport 3D Tour
Floorplans
Map
Home Values in the Area
Average Home Value in this Area
Tax History
| Year | Tax Paid | Tax Assessment Tax Assessment Total Assessment is a certain percentage of the fair market value that is determined by local assessors to be the total taxable value of land and additions on the property. | Land | Improvement |
|---|---|---|---|---|
| 2025 | $761 | $19,550 | -- | -- |
| 2024 | $654 | $18,060 | $3,820 | $14,240 |
| 2023 | $654 | $18,060 | $3,820 | $14,240 |
| 2022 | $817 | $14,600 | $2,780 | $11,820 |
| 2021 | $886 | $15,020 | $2,860 | $12,160 |
| 2020 | $771 | $11,360 | $1,790 | $9,570 |
| 2019 | $767 | $11,360 | $1,790 | $9,570 |
| 2018 | $676 | $9,210 | $1,370 | $7,840 |
| 2017 | $640 | $9,210 | $1,370 | $7,840 |
| 2016 | $456 | $7,860 | $1,190 | $6,670 |
| 2015 | $454 | $7,860 | $1,190 | $6,670 |
| 2014 | $473 | $7,860 | $1,190 | $6,670 |
Property History
| Date | Event | Price | List to Sale | Price per Sq Ft |
|---|---|---|---|---|
| 10/18/2025 10/18/25 | For Sale | $300,000 | -- | $244 / Sq Ft |
Purchase History
| Date | Type | Sale Price | Title Company |
|---|---|---|---|
| Warranty Deed | $147,500 | Fidelity National Title | |
| Warranty Deed | $95,000 | Unified Title Company | |
| Warranty Deed | $116,500 | Stewart Title | |
| Warranty Deed | $91,500 | North American Title Co | |
| Warranty Deed | $90,000 | Security Title | |
| Deed | $71,700 | -- | |
| Deed | -- | -- | |
| Deed | -- | -- | |
| Deed | -- | -- |
Mortgage History
| Date | Status | Loan Amount | Loan Type |
|---|---|---|---|
| Open | $110,625 | New Conventional | |
| Previous Owner | $90,250 | New Conventional | |
| Previous Owner | $119,995 | VA | |
| Previous Owner | $49,000 | No Value Available | |
| Previous Owner | $35,000 | No Value Available |
About the Listing Agent

I’m Tammy Whalen, award-winning Realtor® and proud founder of My Front Range Dream. With more than 21 years as a military spouse, I’ve experienced firsthand the challenges of relocating and building a new home. That perspective drives my passion for helping military families and Colorado Springs residents buy or sell with confidence and peace of mind.
I’m honored to be ranked among the Top 10% of all real estate agents in the Pikes Peak MLS, recognized in the Top 50 HomeSmart agents
Tamara's Other Listings
Source: Pikes Peak REALTOR® Services
MLS Number: 9063884
APN: 63261-05-044
- 4501 Winewood Village Dr Unit K4501
- 4534 Winewood Village Dr Unit P4534
- 4768 S Gracemoor Cir
- 4636 Winewood Village Dr
- 4671 Winewood Village Dr Unit X4671
- 4652 Excalibur Ct
- 4649 N Crimson Cir
- 4135 Neat Place
- 4710 Cheerful Rd
- 5002 Barnes Rd
- 4318 Hopeful Way
- 4955 Chickweed Dr
- 4815 Cheerful Rd
- 5117 Solar Ridge Dr
- 4266 Orchid St
- 4350 Siferd Blvd
- 4735 S Crimson Cir
- 5102 Rainbow Harbour Cir
- 4504 Bell Flower Dr
- 5183 Solar Ridge Dr
- 5130 Rainbow Harbour Cir
- 4905 Artistic Cir
- 4801 Pacer Ln
- 4414 Montebello Dr
- 3714 Oro Blanco Dr
- 4330 Burton Way
- 4535 N Carefree Cir Unit A
- 4090 Rio Vista Dr
- 5245 Quasar Ct
- 3802 Half Turn Rd
- 3915 Vicksburg Terrace
- 3880 N Academy Blvd
- 5850 Welkin Cir
- 3803 Half Turn Rd
- 3562 N Carefree Cir
- 3622 Anemone Cir
- 4672 Saddle Ridge Dr
- 5234 Prominence Point Unit 5234
- 3475 American Dr
- 5485 Trout Creek Pass Dr





