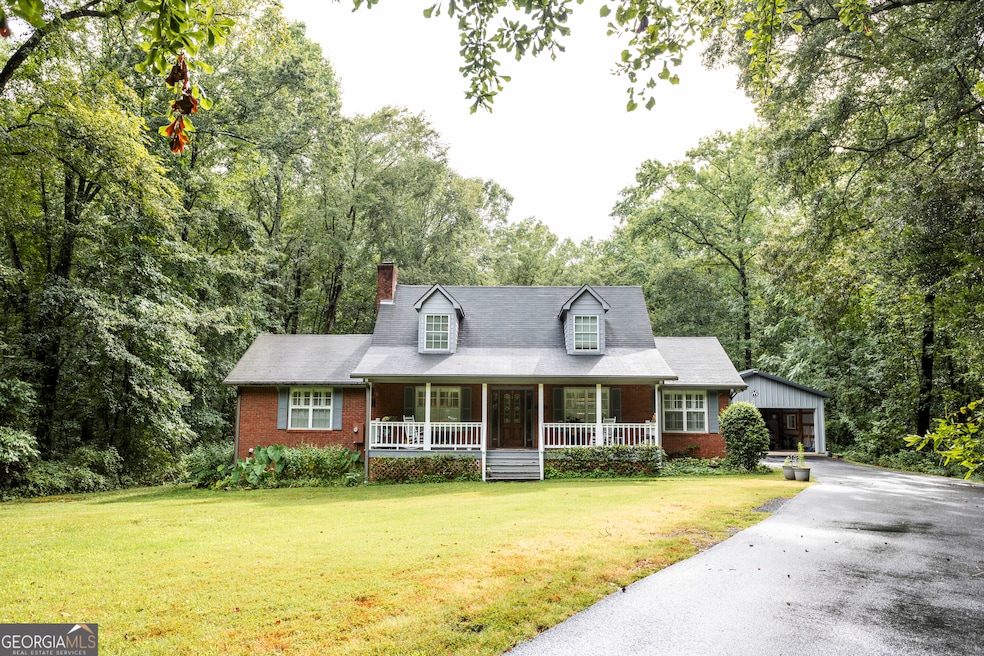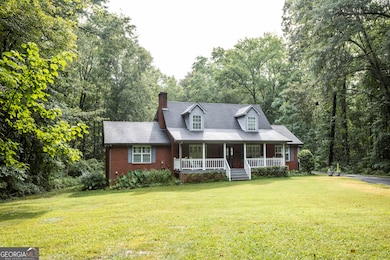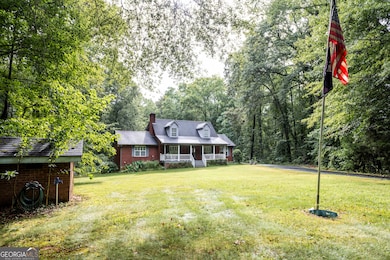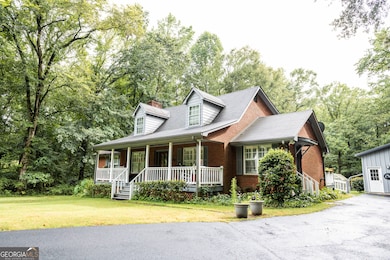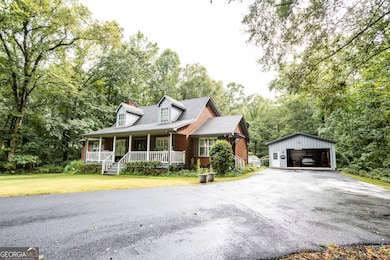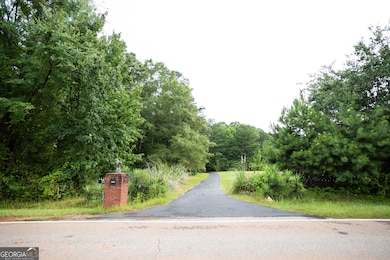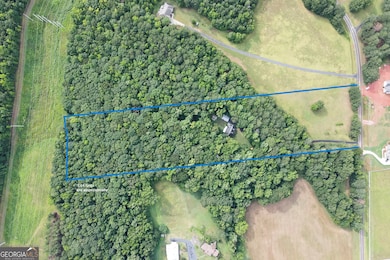4685 Hawkins Academy Rd Social Circle, GA 30025
Estimated payment $3,347/month
Highlights
- Greenhouse
- Private Lot
- Wood Flooring
- Cape Cod Architecture
- Wooded Lot
- Main Floor Primary Bedroom
About This Home
**HUGE PRICE CUT!!**Escape to your own private retreat with this charming 3-bedroom, 3-bath Cape Cod-style home situated on 10 peaceful acres in the highly sought-after Social Circle City Schools district. This well-maintained property offers a thoughtful layout with the primary suite on the main level, spacious secondary bedrooms, and a bright, open-concept kitchen featuring a large island, ample counter space, and natural light. Enjoy meals in the separate formal dining room, then unwind in the sun porch with a built-in hot tub-perfect for relaxing year-round. Outdoors, you'll find a detached garage, a functional greenhouse for year-round gardening, and plenty of room to roam. Recent upgrades include a new HVAC system and a newly installed filter system on the private well, offering peace of mind and efficiency. Whether you're looking for privacy, space to grow, or a connection to nature, this property has it all. Don't miss this rare opportunity-schedule your private showing today! Sold AS IS.
Home Details
Home Type
- Single Family
Est. Annual Taxes
- $5,722
Year Built
- Built in 1994
Lot Details
- 10 Acre Lot
- Private Lot
- Wooded Lot
Parking
- 2 Car Garage
Home Design
- Cape Cod Architecture
- Composition Roof
- Wood Siding
- Four Sided Brick Exterior Elevation
Interior Spaces
- 2,626 Sq Ft Home
- 2-Story Property
- Ceiling Fan
- Factory Built Fireplace
- Great Room
- Formal Dining Room
- Sun or Florida Room
- Crawl Space
- Laundry in Mud Room
Kitchen
- Breakfast Area or Nook
- Oven or Range
- Dishwasher
- Stainless Steel Appliances
- Kitchen Island
- Solid Surface Countertops
Flooring
- Wood
- Carpet
- Tile
Bedrooms and Bathrooms
- 3 Bedrooms | 1 Primary Bedroom on Main
- Walk-In Closet
- Soaking Tub
Outdoor Features
- Greenhouse
- Outbuilding
Schools
- Social Circle Primary/Elementa Elementary School
- Social Circle Middle School
- Social Circle High School
Utilities
- Central Heating and Cooling System
- Propane
- Private Water Source
- Well
- Electric Water Heater
- Septic Tank
- Cable TV Available
Community Details
- No Home Owners Association
Map
Home Values in the Area
Average Home Value in this Area
Tax History
| Year | Tax Paid | Tax Assessment Tax Assessment Total Assessment is a certain percentage of the fair market value that is determined by local assessors to be the total taxable value of land and additions on the property. | Land | Improvement |
|---|---|---|---|---|
| 2024 | $1,964 | $194,120 | $76,320 | $117,800 |
| 2023 | $1,441 | $180,480 | $72,440 | $108,040 |
| 2022 | $1,835 | $163,240 | $67,760 | $95,480 |
| 2021 | $1,497 | $134,720 | $52,680 | $82,040 |
| 2020 | $1,357 | $124,560 | $45,720 | $78,840 |
| 2019 | $1,280 | $112,120 | $40,640 | $71,480 |
| 2018 | $1,236 | $112,120 | $40,640 | $71,480 |
| 2017 | $3,797 | $110,200 | $40,640 | $69,560 |
| 2016 | $990 | $89,440 | $31,760 | $57,680 |
| 2015 | $991 | $86,840 | $31,760 | $55,080 |
| 2014 | $2,927 | $82,720 | $0 | $0 |
Property History
| Date | Event | Price | List to Sale | Price per Sq Ft | Prior Sale |
|---|---|---|---|---|---|
| 09/25/2025 09/25/25 | Price Changed | $545,000 | -9.2% | $208 / Sq Ft | |
| 07/11/2025 07/11/25 | For Sale | $599,900 | +126.4% | $228 / Sq Ft | |
| 04/14/2014 04/14/14 | Sold | $265,000 | -5.4% | $113 / Sq Ft | View Prior Sale |
| 03/15/2014 03/15/14 | Pending | -- | -- | -- | |
| 11/19/2013 11/19/13 | For Sale | $280,000 | -- | $120 / Sq Ft |
Purchase History
| Date | Type | Sale Price | Title Company |
|---|---|---|---|
| Warranty Deed | $265,000 | -- | |
| Deed | $216,000 | -- | |
| Deed | $30,000 | -- |
Mortgage History
| Date | Status | Loan Amount | Loan Type |
|---|---|---|---|
| Open | $212,000 | New Conventional | |
| Previous Owner | $85,700 | New Conventional |
Source: Georgia MLS
MLS Number: 10562525
APN: C172000000016000
- 1310 Knox Chapel Rd
- 745 Amber Lakes Ct Unit 2
- 1550 Knox Chapel Rd
- 1013 Amber Stapp Studdard Rd
- 2535 Willow Ln
- 764 Social Circle Fairplay Rd
- 4115 Mount Paran Dr
- 5187 Parkview Rd
- 25 Browning Shoals Rd
- 0 Thurman Baccus Rd Unit 10647779
- 0 Thurman Baccus Rd Unit 25621897
- 670 E Hightower Trail
- 339 Woodfin Way
- 345 Woodfin Way
- 278 Woodfin
- 303 Dove Point
- 764 Dove Tree Ln
- 1540 Lipscomb Rd
- 253 Marco Dr
- 175 E Main St Unit B
- 20 Willow Woods Rd
- 21 Willow Woods Rd
- 70 Eastwood Forest
- 150 Kay Cir
- 371 Walker Dr
- 220 Alcovy Way
- 561 Bryson Trail
- 1223 S Madison Ave
- 225 W Fambrough St
- 242 Bridgeport Ln
- 254 Bridgeport Ln
- 1026 Wheel House Ln Unit H
- 1026 Wheel House Ln Unit C
- 1017 Wheel House Ln Unit A
- 733 Wheel House Ln
