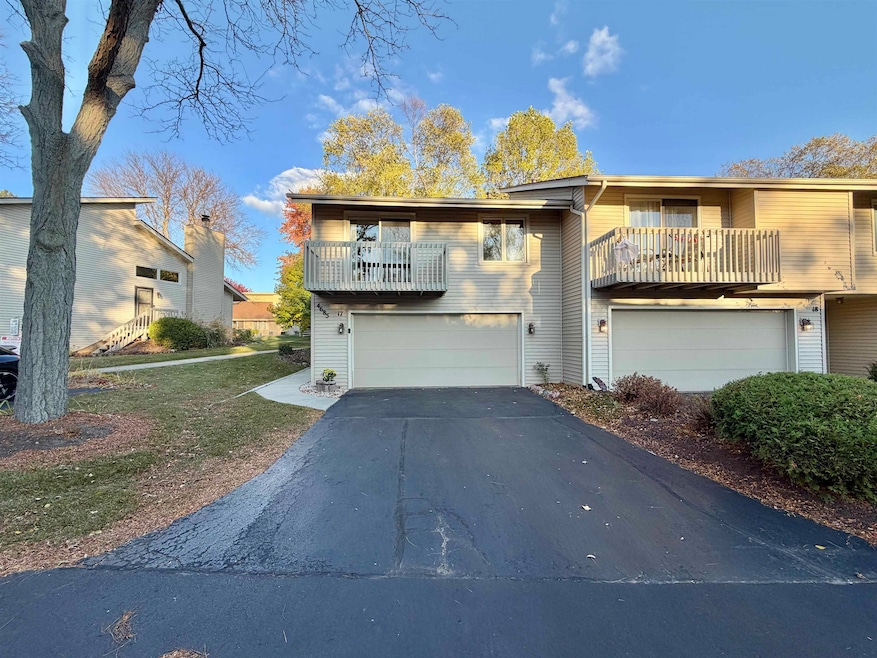4685 High Point Dr Unit 17 Rockford, IL 61114
Estimated payment $1,302/month
Highlights
- Deck
- Water Softener
- Wood Burning Fireplace
- Forced Air Heating and Cooling System
About This Home
Discover your perfect retreat in this charming, move-in-ready 2-bedroom, 1-bathroom townhouse-style condo. The main living area is designed for comfort and ambiance, featuring stunning vaulted ceilings that flood the space with natural light and a cozy wood-burning fireplace-ideal for chilly evenings. The full bathroom has been thoughtfully updated with a brand-new shower/tub, surround, and sleek glass door, providing a fresh, modern feel. Adding incredible value is the versatile, finished room in the basement, which offers a wonderful space for recreational activities, a home gym, or a dedicated media room. Lastly there is a freshly stained wooden deck off the eat-in kitchen with views of the beautifully done landscaping that has been completed throughout the community. Combining multi-level living with the convenience of a condo, this property is a delightful find for first-time buyers and those seeking maintenance-free living.
Listing Agent
Keller Williams Realty Signature License #475179409 Listed on: 10/30/2025

Townhouse Details
Home Type
- Townhome
Est. Annual Taxes
- $1,102
Year Built
- Built in 1981
HOA Fees
- $235 Monthly HOA Fees
Home Design
- Shingle Roof
- Vinyl Siding
Interior Spaces
- Wood Burning Fireplace
- Storage In Attic
Kitchen
- Stove
- Gas Range
- Microwave
- Dishwasher
- Disposal
Bedrooms and Bathrooms
- 2 Bedrooms
- 1 Full Bathroom
Laundry
- Dryer
- Washer
Finished Basement
- Basement Fills Entire Space Under The House
- Sump Pump
- Laundry in Basement
Parking
- 2 Car Garage
- Garage Door Opener
- Driveway
- Additional Parking
Outdoor Features
- Deck
Schools
- District 205-Rfd Elementary And Middle School
- District 205-Rfd High School
Utilities
- Forced Air Heating and Cooling System
- Gas Water Heater
- Water Softener
Community Details
Overview
- Association fees include water, sewer, lawn care, snow removal
Pet Policy
- Pets Allowed
Map
Home Values in the Area
Average Home Value in this Area
Tax History
| Year | Tax Paid | Tax Assessment Tax Assessment Total Assessment is a certain percentage of the fair market value that is determined by local assessors to be the total taxable value of land and additions on the property. | Land | Improvement |
|---|---|---|---|---|
| 2024 | $1,102 | $39,264 | $2,566 | $36,698 |
| 2023 | $1,207 | $34,622 | $2,263 | $32,359 |
| 2022 | $1,329 | $30,946 | $2,023 | $28,923 |
| 2021 | $1,425 | $28,375 | $1,855 | $26,520 |
| 2020 | $1,495 | $26,825 | $1,754 | $25,071 |
| 2019 | $1,558 | $25,567 | $1,672 | $23,895 |
| 2018 | $1,719 | $24,096 | $1,576 | $22,520 |
| 2017 | $1,725 | $23,060 | $1,508 | $21,552 |
| 2016 | $1,757 | $22,628 | $1,480 | $21,148 |
| 2015 | $1,779 | $22,628 | $1,480 | $21,148 |
| 2014 | $1,667 | $23,958 | $1,850 | $22,108 |
Property History
| Date | Event | Price | List to Sale | Price per Sq Ft |
|---|---|---|---|---|
| 10/30/2025 10/30/25 | For Sale | $185,000 | -- | $44 / Sq Ft |
Purchase History
| Date | Type | Sale Price | Title Company |
|---|---|---|---|
| Warranty Deed | -- | Law Office Of Corwyn J Moore | |
| Deed | $72,000 | -- |
Source: NorthWest Illinois Alliance of REALTORS®
MLS Number: 202506751
APN: 12-08-203-017
- 3527 Inglenook Ln Unit 3527
- 5087 Wilderness Trail
- 3364 Ramblewood Ln
- 3786 Sage Dr
- 5255 Deer Pointe
- 3815 Cass Ct
- 4012 Pleasant Valley Blvd
- 5421 Friendswood Ct
- 5427 Chapel Hill Ct
- 5051 Woodlake Dr Unit G
- 4835 Majestic Pass Unit 34835
- 2699 Hickory Ave
- 4862 Snowcap Run
- 5807 Forest Hills Rd
- 4068 Caraway Ct Unit 114
- 2846 Cotswold Cir
- 5626 Haddon Place
- 2929 Sunnyside Dr
- 3321 Kimball Rd
- 4441 Lori Dr
- 4406 Crawford Unit B
- 4016 Eaton Dr Unit ID1232695P
- 3121 Carefree Dr
- 2915 Park Terrace Dr Unit 1
- 5400 Windsor Rd
- 611 Lawn Dr Unit Apartment #2/Upper Unit
- 2005 Spring Brook Ave
- 855 Wood Ave
- 1122 Kingsley Dr
- 4208 Crestview Dr
- 6538 Spring Brook Rd
- 532 Anna Ave
- 4011 Buckingham Dr
- 316 Sheridan Dr
- 6363 Commonwealth Dr Unit Carriage Homes of Park Hi
- 314 Clifford Ave
- 1415 Hackberry Ln
- 7010 Forest Glen Dr






