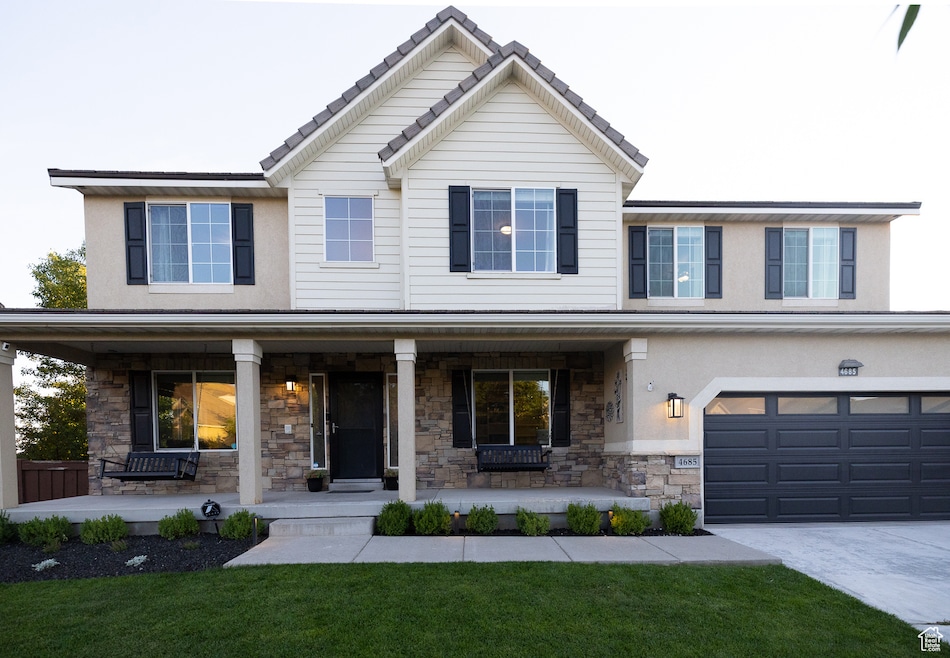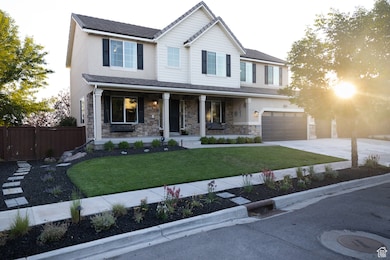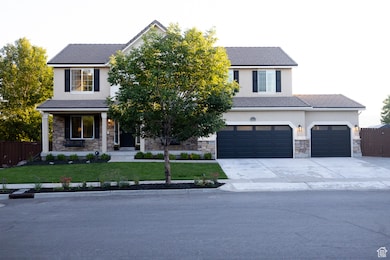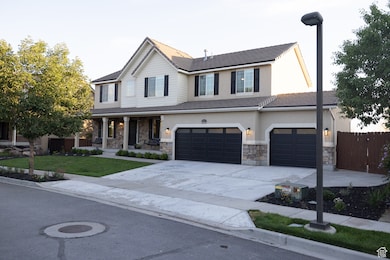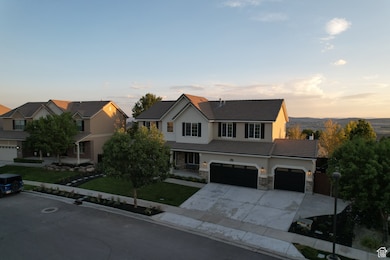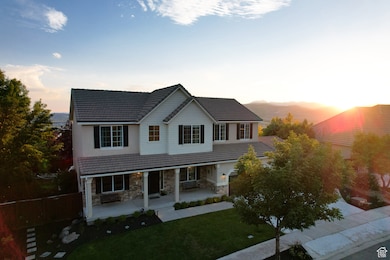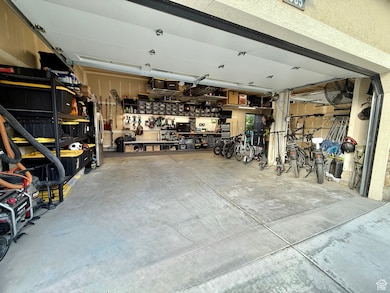Estimated payment $4,947/month
Highlights
- RV or Boat Parking
- Mature Trees
- Clubhouse
- Skyridge High School Rated A-
- Mountain View
- Wood Flooring
About This Home
Nestled in the heart of sought-after Traverse Mountain, this stunning home offers the perfect blend of comfort, convenience, and serene seclusion. Enjoy all the amenities and easy access that Silicon Slopes has to offer while still savoring the quiet charm of a tucked-away neighborhood retreat. The thoughtfully designed main level features a spacious open concept kitchen, dining area, and family room, ideal for gathering and entertaining, along with a dedicated home office, formal living room, and a stylish half bath. Upstairs, you will find four generously sized bedrooms, including a luxurious primary suite, two full bathrooms, and a convenient laundry room. West-facing windows provide sweeping views of the valley and unforgettable sunset skies. The fully finished basement is both an entertainer's dream and a family haven, offering a large family room, an additional bedroom and full bathroom, a home gym area, cold storage, and a unique play area complete with its own indoor rock climbing wall. Step directly into the private, beautifully landscaped backyard, where a fire pit and lounge area invite relaxation and fun for all ages. This is more than a home, it is a lifestyle. Buyer and buyer's agent to verify all information.
Home Details
Home Type
- Single Family
Est. Annual Taxes
- $3,276
Year Built
- Built in 2005
Lot Details
- 0.27 Acre Lot
- Property is Fully Fenced
- Landscaped
- Sprinkler System
- Mature Trees
- Property is zoned Single-Family
HOA Fees
- $94 Monthly HOA Fees
Parking
- 3 Car Attached Garage
- Open Parking
- RV or Boat Parking
Property Views
- Mountain
- Valley
Home Design
- Stone Siding
- Stucco
Interior Spaces
- 4,182 Sq Ft Home
- 3-Story Property
- Dry Bar
- Double Pane Windows
- Blinds
- French Doors
- Sliding Doors
- Great Room
- Den
Kitchen
- Double Oven
- Gas Range
- Free-Standing Range
- Disposal
Flooring
- Wood
- Carpet
- Tile
Bedrooms and Bathrooms
- 5 Bedrooms
- Walk-In Closet
- Bathtub With Separate Shower Stall
Laundry
- Laundry Room
- Electric Dryer Hookup
Basement
- Walk-Out Basement
- Basement Fills Entire Space Under The House
- Exterior Basement Entry
- Natural lighting in basement
Home Security
- Smart Thermostat
- Storm Doors
Outdoor Features
- Open Patio
- Storage Shed
- Outbuilding
- Porch
Schools
- Traverse Mountain Elementary School
- Lehi Middle School
- Skyridge High School
Utilities
- Forced Air Heating and Cooling System
- Natural Gas Connected
Listing and Financial Details
- Exclusions: Hot Tub, Swing Set, Water Softener: Own
- Assessor Parcel Number 65-050-0120
Community Details
Overview
- Traverse Mtn Masters Assc Association, Phone Number (801) 407-6712
- Chapel Bend Phase 3 Subdivision
Amenities
- Clubhouse
Recreation
- Community Playground
- Community Pool
Map
Home Values in the Area
Average Home Value in this Area
Tax History
| Year | Tax Paid | Tax Assessment Tax Assessment Total Assessment is a certain percentage of the fair market value that is determined by local assessors to be the total taxable value of land and additions on the property. | Land | Improvement |
|---|---|---|---|---|
| 2025 | $3,276 | $403,425 | $220,400 | $513,100 |
| 2024 | $3,276 | $383,405 | $0 | $0 |
| 2023 | $3,063 | $389,180 | $0 | $0 |
| 2022 | $3,098 | $381,645 | $0 | $0 |
| 2021 | $2,955 | $550,400 | $151,200 | $399,200 |
| 2020 | $2,581 | $475,100 | $140,000 | $335,100 |
| 2019 | $2,403 | $459,900 | $140,000 | $319,900 |
| 2018 | $2,467 | $446,400 | $136,500 | $309,900 |
| 2017 | $2,311 | $222,255 | $0 | $0 |
| 2016 | $2,446 | $218,295 | $0 | $0 |
| 2015 | $2,460 | $208,395 | $0 | $0 |
| 2014 | $2,123 | $178,750 | $0 | $0 |
Property History
| Date | Event | Price | List to Sale | Price per Sq Ft |
|---|---|---|---|---|
| 10/19/2025 10/19/25 | Pending | -- | -- | -- |
| 09/17/2025 09/17/25 | For Sale | $869,000 | -- | $208 / Sq Ft |
Purchase History
| Date | Type | Sale Price | Title Company |
|---|---|---|---|
| Warranty Deed | -- | Old Republic Title | |
| Interfamily Deed Transfer | -- | Old Republic Title | |
| Interfamily Deed Transfer | -- | Backman Title Services Ltd |
Mortgage History
| Date | Status | Loan Amount | Loan Type |
|---|---|---|---|
| Open | $420,000 | New Conventional | |
| Previous Owner | $278,000 | New Conventional |
Source: UtahRealEstate.com
MLS Number: 2112011
APN: 65-050-0120
- 4665 N Stonehaven Loop
- 4852 N Arctic Fox Cir
- 4923 N Marble Fox Way Unit 124
- 2297 W New Harvest Ln
- 4438 N Buckstone Way Unit 1088
- 4432 N Buckstone Way Unit 1087
- 4426 N Buckstone Way Unit 1086
- 4420 N Buckstone Way Unit 1085
- 4901 N Eagle Nest Ln
- 2082 Wild Rose Ct
- 4394 N Foxtrail Dr
- 4293 N Cresthaven Ln
- 5034 N Marble Fox Way
- 5047 N Larkwood Ln
- 4205 N Cresthaven Ln
- 4197 N Cresthaven Ln
- 6197 N Fox Rd
- 5146 N Ravencrest Ln
- 4425 N Ridge View Way
- 4379 N Ridge View Way
