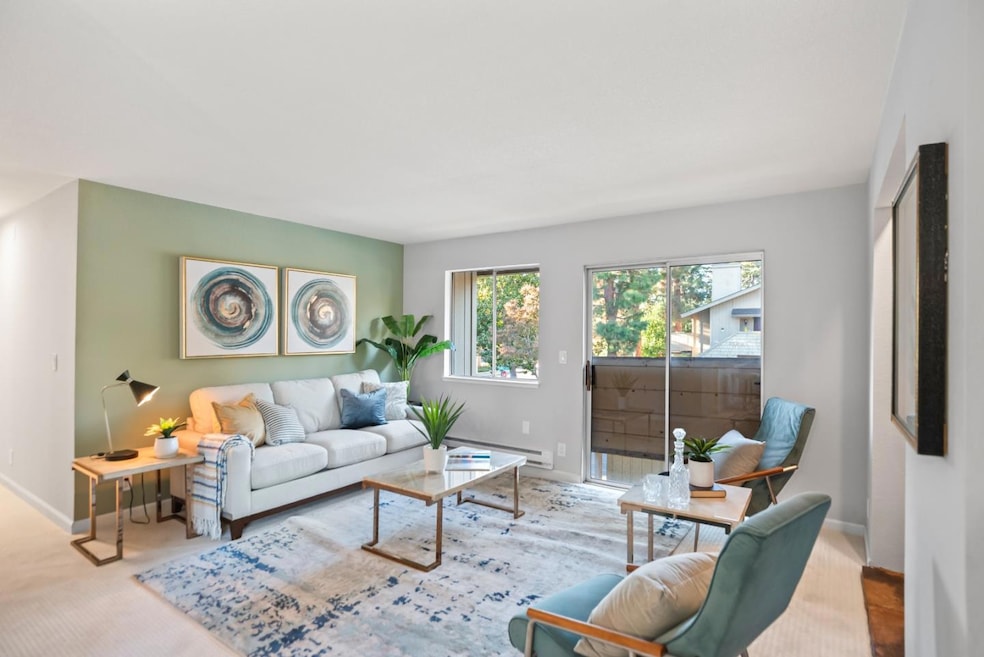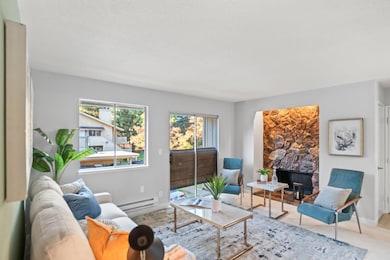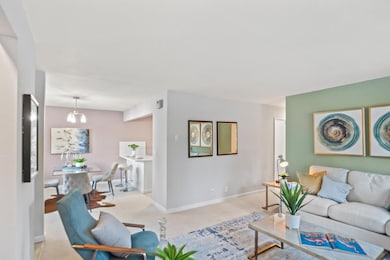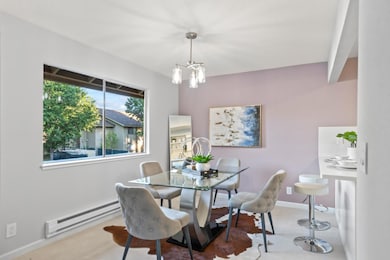46867 Fernald Common Fremont, CA 94539
Warm Springs NeighborhoodEstimated payment $3,579/month
Highlights
- Primary Bedroom Suite
- Quartz Countertops
- Bathtub with Shower
- James Leitch Elementary School Rated A
- Breakfast Bar
- Guest Parking
About This Home
Ideal living in fantastic location near large tech employers & thousands of acres of accessible wilderness! The kitchen boasts attractive quartz countertops with matching backsplash, new stainless steel appliances, & convenient peninsula with seating that connects to dining room for easy hosting! The living room has statement stone fireplace & opens to spacious balcony perfect for grilling, morning coffee, or yoga with evergreen & seasonally-blooming trees as your backdrop. Primary suite features two closets & direct access to dual-entry bath with seated vanity space. Additional highlights include in-unit laundry, central heat, & ample storage. Terrific location near major thoroughfares, BART with routes across the Bay & transfers to CalTrain, tech employee shuttles, high-end amenities, & outdoor attractions including just 1.6 miles to the 30,000 acre Don Edwards San Francisco Bay National Wildlife Refuge & less than two miles to The Peak Trail that is part of the planned 550+ mile multi-use Bay Area Ridge Trail! Plus, students have access to excellent schools in Leitch Elementary for TK-2, 2024 National Blue Ribbon School Warm Springs Elementary for 3-5, Horner Middle for 6-8, & 2024 California Distinguished School Irvington High for 9-12 (buyer to verify)!
Listing Agent
Keller Williams Realty-Silicon Valley License #70010219 Listed on: 10/29/2025
Open House Schedule
-
Saturday, November 01, 20251:30 to 4:30 pm11/1/2025 1:30:00 PM +00:0011/1/2025 4:30:00 PM +00:00Add to Calendar
-
Sunday, November 02, 20251:30 to 4:30 pm11/2/2025 1:30:00 PM +00:0011/2/2025 4:30:00 PM +00:00Add to Calendar
Property Details
Home Type
- Condominium
Est. Annual Taxes
- $2,454
Year Built
- Built in 1978
HOA Fees
- $500 Monthly HOA Fees
Home Design
- Slab Foundation
- Shingle Roof
- Composition Roof
Interior Spaces
- 943 Sq Ft Home
- Wood Burning Fireplace
- Living Room with Fireplace
- Dining Area
- Carpet
- Laundry in unit
Kitchen
- Breakfast Bar
- Electric Oven
- Range Hood
- Dishwasher
- Quartz Countertops
- Disposal
Bedrooms and Bathrooms
- 2 Bedrooms
- Primary Bedroom Suite
- Remodeled Bathroom
- 1 Full Bathroom
- Bathtub with Shower
Parking
- 2 Carport Spaces
- Guest Parking
- On-Street Parking
- Assigned Parking
Utilities
- Baseboard Heating
Community Details
- Association fees include exterior painting, garbage, insurance - liability, landscaping / gardening, maintenance - common area, maintenance - exterior, roof
- Fremont Vistas Homeowners Association
- The community has rules related to parking rules
Listing and Financial Details
- Assessor Parcel Number 519-1246-026
Map
Home Values in the Area
Average Home Value in this Area
Tax History
| Year | Tax Paid | Tax Assessment Tax Assessment Total Assessment is a certain percentage of the fair market value that is determined by local assessors to be the total taxable value of land and additions on the property. | Land | Improvement |
|---|---|---|---|---|
| 2025 | $2,454 | $550,000 | $165,000 | $385,000 |
| 2024 | $2,454 | $152,947 | $46,717 | $106,230 |
| 2023 | $2,373 | $149,949 | $45,801 | $104,148 |
| 2022 | $2,320 | $147,009 | $44,903 | $102,106 |
| 2021 | $2,276 | $144,126 | $44,022 | $100,104 |
| 2020 | $2,197 | $142,649 | $43,571 | $99,078 |
| 2019 | $2,176 | $139,852 | $42,717 | $97,135 |
| 2018 | $2,132 | $137,111 | $41,880 | $95,231 |
| 2017 | $2,080 | $134,422 | $41,058 | $93,364 |
| 2016 | $2,032 | $131,786 | $40,253 | $91,533 |
| 2015 | $1,991 | $129,808 | $39,649 | $90,159 |
| 2014 | $1,956 | $127,265 | $38,872 | $88,393 |
Property History
| Date | Event | Price | List to Sale | Price per Sq Ft |
|---|---|---|---|---|
| 10/29/2025 10/29/25 | For Sale | $548,000 | -- | $581 / Sq Ft |
Purchase History
| Date | Type | Sale Price | Title Company |
|---|---|---|---|
| Interfamily Deed Transfer | -- | -- |
Source: MLSListings
MLS Number: ML82026166
APN: 519-1246-026-00
- 46869 Fernald Common Unit 38
- 524 E Warren Ave
- 46762 Winema Common
- 199 E Warren Common
- 281 Hackamore Common
- 136 Hackamore Ln Unit 18
- 47236 Cavanaugh Common
- 46935 Aloe Ct
- 46925 Aloe Ct
- 45897 Bridgeport Place
- 130 Kootenai Dr
- 1748 Kilowatt Way Unit 301
- 2250 Kilowatt Way Unit 214
- 45258 Tom Blalock St Unit 100
- 45128 Warm Springs Blvd Unit 523
- 45128 Warm Springs Blvd Unit 323
- 48346 Cottonwood St
- 48287 Sawleaf St
- 44916 Winding Ln
- 3512 Vision Common Unit 308
- 320 Franciscan Ct Unit 6
- 46892 Fernald Common
- 46728 Crawford St Unit 3
- 46728 Crawford St Unit 20
- 46728 Crawford St Unit 2
- 46312 Mission Blvd
- 231 Woodcreek Common Unit FL2-ID3606A
- 231 Woodcreek Common Unit FL1-ID4606A
- 231 Woodcreek Common Unit FL2-ID10389A
- 231 Woodcreek Common Unit FL2-ID10319A
- 231 Woodcreek Common Unit FL2-ID4388A
- 231 Woodcreek Common Unit FL1-ID4371A
- 231 Woodcreek Common Unit FL1-ID9484A
- 231 Woodcreek Common Unit FL2-ID9036A
- 231 Woodcreek Common Unit FL1-ID4823A
- 231 Woodcreek Common Unit FL1-ID4441A
- 231 Woodcreek Common
- 47207 Mission Falls Ct
- 1302 Grosventres Ct Unit 2
- 45250 Volt Terrace Unit 102-1







