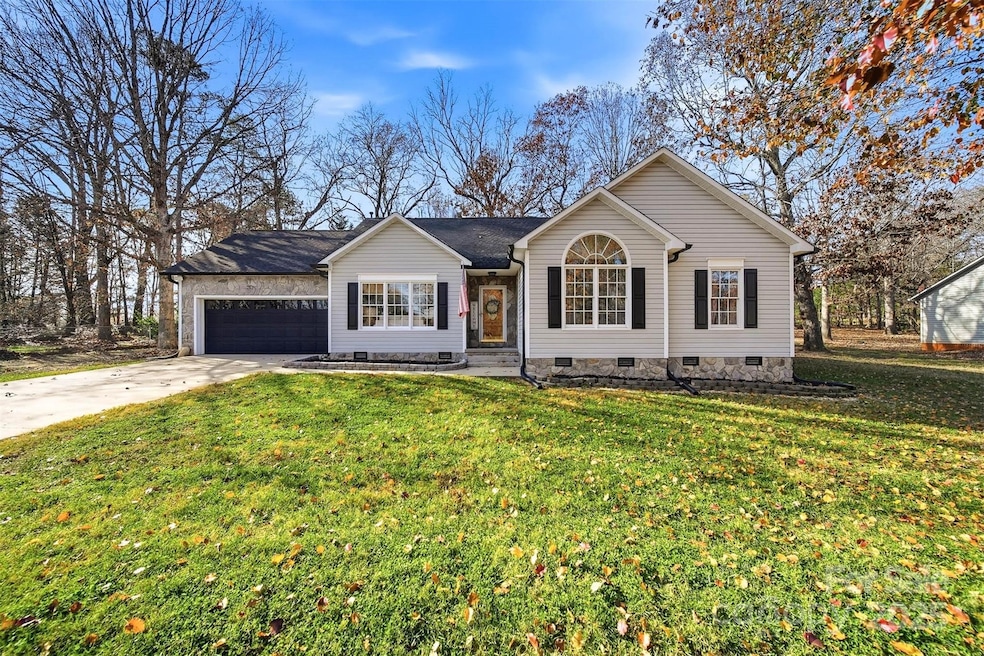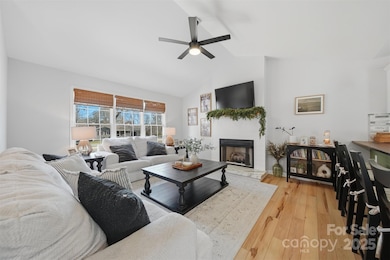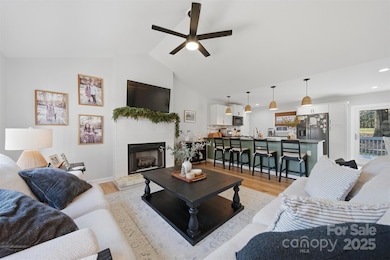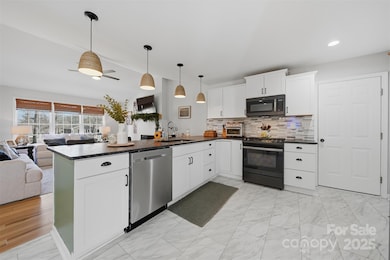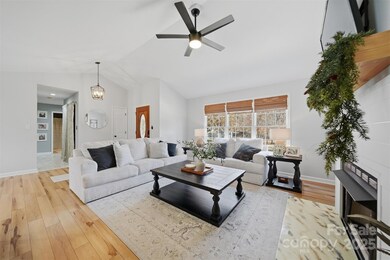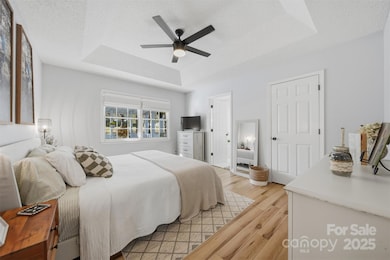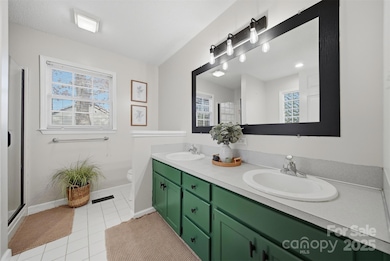4687 Ransom Dr Conover, NC 28613
Estimated payment $1,979/month
Highlights
- Ranch Style House
- No HOA
- Laundry closet
- Snow Creek Elementary School Rated A-
- 2 Car Attached Garage
- Tile Flooring
About This Home
Discover this beautifully updated 3 bedroom, 2 bath home in Conover, offering perfect blend of upgrades, comfort, and convenience. This property has a spacious. .48 acre lot in desirable Bumgarner Gardens. Home is move in ready, with a roof less than 5 years old, a home warranty for added peace of mind! The back yard is partially fenced, has storage shed with power, deck and covered porch. Inside enjoy an updated open layout that is bright and inviting. Located just minutes from restaurants, shopping, and offering quick access to I-40, this home is positioned for easy commuting to Hickory, Statesville and surrounding areas. Don't miss this exceptional home in one of Conover's most sought after areas!
Listing Agent
Weichert, Realtors - Team Metro Brokerage Email: crystal@teammetro.net License #269965 Listed on: 11/26/2025

Co-Listing Agent
Weichert, Realtors - Team Metro Brokerage Email: crystal@teammetro.net License #316509
Home Details
Home Type
- Single Family
Year Built
- Built in 1996
Lot Details
- 0.48 Acre Lot
- Back and Front Yard Fenced
- Property is zoned R-20
Parking
- 2 Car Attached Garage
- Front Facing Garage
- Garage Door Opener
- Driveway
Home Design
- Ranch Style House
- Architectural Shingle Roof
- Vinyl Siding
- Stone Veneer
Interior Spaces
- 1,430 Sq Ft Home
- Gas Log Fireplace
- Sliding Doors
- Living Room with Fireplace
- Crawl Space
- Storm Doors
- Laundry closet
Kitchen
- Gas Range
- Microwave
- Dishwasher
Flooring
- Tile
- Vinyl
Bedrooms and Bathrooms
- 3 Main Level Bedrooms
- 2 Full Bathrooms
Schools
- Snow Creek Elementary School
- Arndt Middle School
- St. Stephens High School
Utilities
- Forced Air Heating and Cooling System
- Septic Tank
Community Details
- No Home Owners Association
- Bumgarner Gardens Subdivision
Listing and Financial Details
- Assessor Parcel Number 373306393888
Map
Home Values in the Area
Average Home Value in this Area
Tax History
| Year | Tax Paid | Tax Assessment Tax Assessment Total Assessment is a certain percentage of the fair market value that is determined by local assessors to be the total taxable value of land and additions on the property. | Land | Improvement |
|---|---|---|---|---|
| 2025 | $1,298 | $248,500 | $15,400 | $233,100 |
| 2024 | $1,298 | $248,500 | $15,400 | $233,100 |
| 2023 | $1,249 | $162,900 | $15,400 | $147,500 |
| 2022 | $1,132 | $162,900 | $15,400 | $147,500 |
| 2021 | $1,132 | $162,900 | $15,400 | $147,500 |
| 2020 | $1,132 | $162,900 | $15,400 | $147,500 |
| 2019 | $569 | $81,850 | $0 | $0 |
| 2018 | $470 | $134,400 | $15,400 | $119,000 |
| 2017 | $470 | $0 | $0 | $0 |
| 2016 | $450 | $0 | $0 | $0 |
| 2015 | $408 | $134,360 | $15,400 | $118,960 |
| 2014 | $408 | $135,200 | $16,600 | $118,600 |
Property History
| Date | Event | Price | List to Sale | Price per Sq Ft | Prior Sale |
|---|---|---|---|---|---|
| 12/30/2025 12/30/25 | Price Changed | $359,900 | -2.7% | $252 / Sq Ft | |
| 11/26/2025 11/26/25 | For Sale | $369,900 | +97.3% | $259 / Sq Ft | |
| 05/21/2020 05/21/20 | Sold | $187,500 | +7.2% | $130 / Sq Ft | View Prior Sale |
| 04/17/2020 04/17/20 | Pending | -- | -- | -- | |
| 04/17/2020 04/17/20 | For Sale | $174,900 | -- | $121 / Sq Ft |
Purchase History
| Date | Type | Sale Price | Title Company |
|---|---|---|---|
| Warranty Deed | $187,500 | None Available | |
| Deed | $126,000 | -- | |
| Deed | $116,000 | -- |
Mortgage History
| Date | Status | Loan Amount | Loan Type |
|---|---|---|---|
| Open | $171,703 | FHA |
Source: Canopy MLS (Canopy Realtor® Association)
MLS Number: 4325818
APN: 3733063938880000
- 4061 Springs Rd
- 2056 Sipe Rd
- 5217 Canterbury Dr
- 4363 Section House Rd
- 1098 Remington Dr
- 4434 Steeple Chase Dr
- 3410 25th Ave NE
- 3520 20th Ave NE
- 4645 Rifle Range Rd
- 4106 Hemingway Dr
- 5026 W Piedmont Cir
- 1802 33rd St NE
- 3835 Sulphur Springs Rd NE
- 2918 23rd Ave NE
- 1158 Sunset Ct
- 1922 30th St NE
- 3851 Idlewood Acres Rd
- 1548 31st St NE
- 1532 31st St NE
- 1524 31st St NE
- 2050 35th St NE
- 3695 Weyland Dr
- 3540 Wandering Ln NE
- 2102 24th St NE
- 3816 Steve Ikerd Dr NE
- 4119 Village Blvd NW
- 4115 Village Blvd NW
- 515 Aberdeen St NW
- 1219 County Home Rd
- 1205 County Home Rd Unit 3
- 1102 22nd St NE Unit 604
- 1830 20th Avenue Dr NE
- 1750 20th Avenue Dr NE
- 1755 20th Avenue Dr NE
- 1655 20th Ave Dr
- 1525 39th Avenue Loop NE
- 2830 16th St NE
- 50 Riverside Dr
- 4116 Village Blvd NW
- 1086 20th St NE
