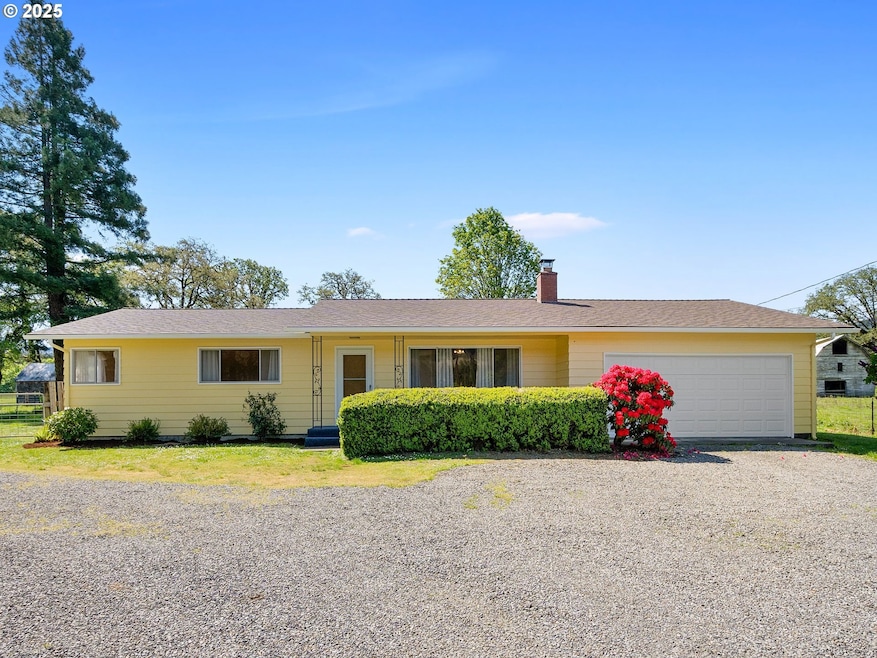A beloved homestead that has been in operation for over 125 years, where generations have learned to care for family, animals, and the land. Now is your chance to continue this and build your own legacy on this beautiful property! Ideally situated with an easy commute to Salem and on the gateway to the Bend/Sisters area with its beautiful rivers and mountains. A cute single level, exceptionally well maintained 3 bedroom, 2 bathroom ranch home, situated on 60.64 acres of level land, with a creek, a natural spring and a well, providing clear, cool water. The newer appliances are all included. A new composite roof was installed in 2016, and recently a new garage door and opener. The following sizes are approximate: 21 acres of productive fields for hay (includes the small field across the creek), 17 acres of fenced pasture for grazing with easy access from road, 20 acres of adjacent land, of which 15 is wooded, and 2 acres with the house and fenced yard plus pasture with outbuildings – a large barn, two lockable outbuildings, storage shed and carport. Come and make yourself at home!







