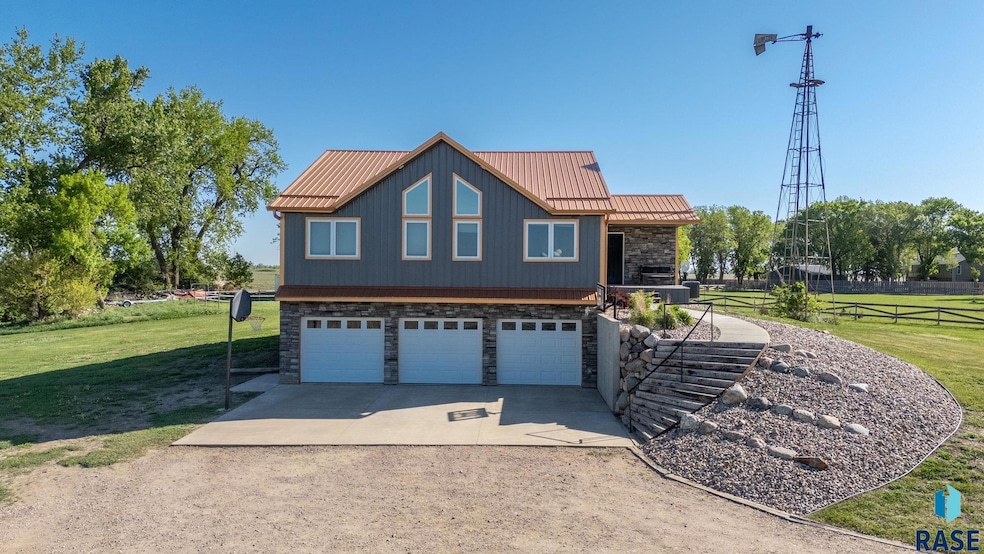
Estimated payment $3,564/month
Highlights
- Very Popular Property
- Vaulted Ceiling
- Walk-In Pantry
- Deck
- Main Floor Primary Bedroom
- Tile Flooring
About This Home
A little piece of serenity nestled on nearly 3 acres, perfectly positioned just on the outskirts of Sioux Falls and Tea. Built in 2019, this 4-bedroom, 3-bathroom beauty offers the ideal balance of peaceful country living with the convenience of nearby city access. Step inside to discover vaulted ceilings and an open floor plan that welcomes you with space and light. The main level laundry adds everyday ease, while the kitchen is designed to impress. A large center island with a built-in outlet is perfect for baking or setting up a cozy coffee bar. There’s also a spacious walk-in pantry with built-in shelving to keep everything organized and within reach. The master suite is a true retreat, filled with natural light that lets you wake up to stunning South Dakota sunrises. It features a private bath with dual sinks, a beautifully tiled walk-in shower, and a massive walk-in closet that checks all the boxes. Outside, there's plenty of room to breathe and grow. Add your personal touch to the landscaping and make this outdoor space truly your own. Whether you’re sipping your morning coffee or winding down in the evening, the calming sunsets and wide-open views create a peaceful oasis that’s hard to beat. Don’t miss your chance to own a slice of country living with city convenience. This home is move-in ready and waiting for your next chapter.
Home Details
Home Type
- Single Family
Est. Annual Taxes
- $6,009
Year Built
- Built in 2019
Parking
- 3 Car Garage
- Heated Garage
- Tuck Under Garage
- Garage Door Opener
- Gravel Driveway
Home Design
- Brick Exterior Construction
- Metal Roof
- Metal Siding
Interior Spaces
- 2,116 Sq Ft Home
- Vaulted Ceiling
- Fire and Smoke Detector
Kitchen
- Walk-In Pantry
- Gas Oven or Range
- Microwave
- Dishwasher
- Disposal
Flooring
- Laminate
- Tile
- Vinyl
Bedrooms and Bathrooms
- 4 Bedrooms | 2 Main Level Bedrooms
- Primary Bedroom on Main
Laundry
- Laundry on main level
- Dryer
Basement
- Basement Fills Entire Space Under The House
- Sump Pump
Schools
- Legacy Elementary School - Tea
- Tea Middle School
- Tea High School
Utilities
- 90% Forced Air Heating and Cooling System
- Electric Water Heater
- Septic System
Additional Features
- Deck
- 2.82 Acre Lot
Listing and Financial Details
- Assessor Parcel Number 100.50.54.AD00
Map
Home Values in the Area
Average Home Value in this Area
Tax History
| Year | Tax Paid | Tax Assessment Tax Assessment Total Assessment is a certain percentage of the fair market value that is determined by local assessors to be the total taxable value of land and additions on the property. | Land | Improvement |
|---|---|---|---|---|
| 2024 | $6,009 | $528,123 | $155,600 | $372,523 |
| 2023 | $5,335 | $474,929 | $141,700 | $333,229 |
| 2022 | $4,463 | $417,788 | $141,700 | $276,088 |
| 2021 | $2,531 | $349,088 | $99,374 | $249,714 |
| 2020 | $2,531 | $186,324 | $26,504 | $159,820 |
| 2019 | $445 | $26,504 | $26,504 | $0 |
Property History
| Date | Event | Price | Change | Sq Ft Price |
|---|---|---|---|---|
| 08/07/2025 08/07/25 | Price Changed | $580,000 | -2.5% | $274 / Sq Ft |
| 06/16/2025 06/16/25 | Price Changed | $595,000 | -0.8% | $281 / Sq Ft |
| 05/31/2025 05/31/25 | For Sale | $600,000 | -- | $284 / Sq Ft |
About the Listing Agent

I’m an expert real estate agent with Keller Williams Realty Sioux Falls in Sioux Falls, SD and the nearby area, providing home-buyers and sellers with professional, responsive and attentive real estate services. I love design and have great attention to detail. Do you want an agent who will really listen to what you want in a home? Do you need an agent who knows how to effectively market your home so it sells? Buying and selling a house can be intimidating & scary! This is one of the biggest
Shaina's Other Listings
Source: REALTOR® Association of the Sioux Empire
MLS Number: 22504115
APN: 100.50.54.AD00
- 1127 E Thompson Place
- 1135 E Thompson Place
- 1137 E Thompson Place
- 1117 E Thompson Place
- 2700 N Vermillion Cir
- 2700 N Sylvan Cir
- 1110 E Madison St
- 300 E Alberta Trail
- 1025 E Madison St
- 2725 N Pickerel Cir
- 202 E Antioch St
- 2405 N Main Ave
- 110 E Antioch St
- 212 E Ivy Rd
- 205 E Ivy Rd
- 6532 S Barclay Trail
- 6528 S Barclay Trail
- 6513 S Barclay Trail
- 6520 S Barclay Trail
- 6509 S Barclay Trail
- 301 E Ivy Rd
- 205 W Ivy Rd
- 310 E Ivy Rd
- 2235 N Main Ave
- 2200 N Main Ave
- 2115 N Carla Ave Unit 305
- 2115 N Carla Ave Unit 303
- 2112 N Carla Ave
- 7205 W 66th St
- 5705 S Aaron Ave
- 815 N James Ave Unit A
- 725 N James Ave Unit A
- 6600 W 61st St
- 615 E Figzel Ct
- 7001 W 56th St
- 300 Granite Ave
- 7950 S Bergamot Ave
- 3900 S Caballo Ct
- 350 S Poplar Ave Unit 3
- 4710 W 71st St






