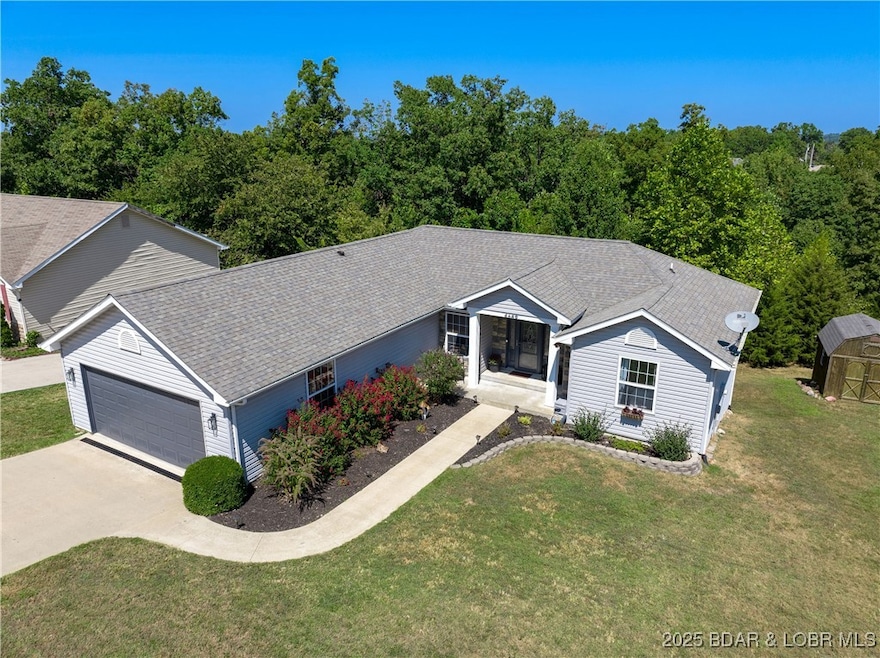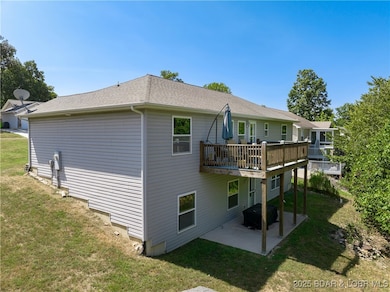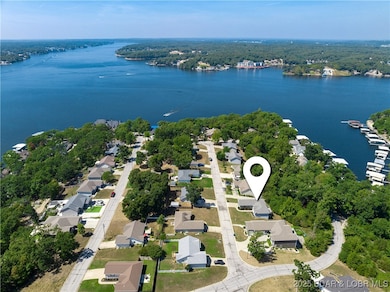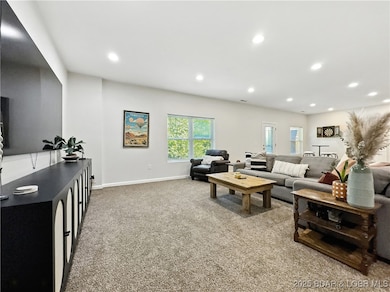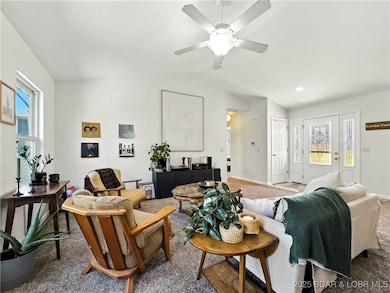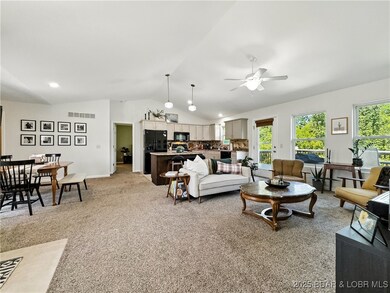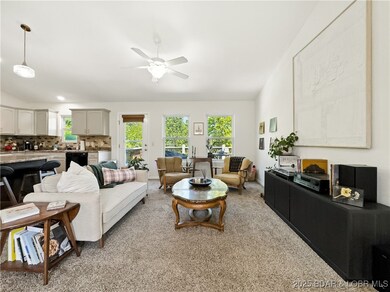4689 Inlet Ln Osage Beach, MO 65065
Estimated payment $2,353/month
Highlights
- Lake View
- Vaulted Ceiling
- Patio
- Deck
- 2 Car Attached Garage
- Laundry Room
About This Home
Seller offering potential credits towards interest rate reductions. Ask for more details! Main-level living, an open floor plan, vaulted ceilings, and a bright kitchen, dining, and living area. The large primary suite includes a walk-in closet and an ensuite bath, along with a Jack 'n Jill style laundry room. 2 more bedrooms and a full bath complete the main level. The owners have loved the functional layout and seasonal lake view this home provides. The finished walkout lower level is designed for fun and function with 9-foot ceilings, a large family/rec room, a full bath, and two additional bedrooms (one non-conforming), perfect for an office, gym, or flex space. Plumbing is already in place for a future wet bar, giving you the chance to create the ultimate entertainment hub. Step outside to a deck overlooking or a shaded patio below. An attached 2-car garage plus a storage building offer plenty of space for tools, mower, or lake toys. A new roof in 2020 adds peace of mind, while the vinyl and stone exterior keeps maintenance simple. All of this in a fantastic in-town location, just minutes from all the shopping, dining, and everything Lake of the Ozarks has to offer!
Listing Agent
Coldwell Banker Lake Country Brokerage Phone: (573) 346-3333 License #2021029356 Listed on: 09/05/2025

Home Details
Home Type
- Single Family
Est. Annual Taxes
- $1,104
Year Built
- Built in 2010
Lot Details
- 10,019 Sq Ft Lot
- Lot Dimensions are 87x111x87x120
Parking
- 2 Car Attached Garage
- Driveway
Home Design
- Poured Concrete
- Vinyl Siding
Interior Spaces
- 3,200 Sq Ft Home
- 2-Story Property
- Vaulted Ceiling
- Ceiling Fan
- Tile Flooring
- Lake Views
Kitchen
- Stove
- Range
- Microwave
- Dishwasher
- Disposal
Bedrooms and Bathrooms
- 5 Bedrooms
- 3 Full Bathrooms
Laundry
- Laundry Room
- Dryer
- Washer
Finished Basement
- Walk-Out Basement
- Basement Fills Entire Space Under The House
Outdoor Features
- Deck
- Patio
- Shed
Location
- City Lot
Utilities
- Central Air
- Heat Pump System
- Water Softener is Owned
Community Details
- Harbor Heights Addn. Subdivision
Listing and Financial Details
- Exclusions: Furniture, decor, and personal items.
- Assessor Parcel Number 08100130000008072000
Map
Home Values in the Area
Average Home Value in this Area
Tax History
| Year | Tax Paid | Tax Assessment Tax Assessment Total Assessment is a certain percentage of the fair market value that is determined by local assessors to be the total taxable value of land and additions on the property. | Land | Improvement |
|---|---|---|---|---|
| 2025 | $1,105 | $27,860 | $0 | $0 |
| 2024 | $1,103 | $27,860 | $0 | $0 |
| 2023 | $1,179 | $27,860 | $0 | $0 |
| 2022 | $1,160 | $27,860 | $0 | $0 |
| 2021 | $1,160 | $27,860 | $0 | $0 |
| 2020 | $1,169 | $27,860 | $0 | $0 |
| 2019 | $1,169 | $27,860 | $0 | $0 |
| 2018 | $1,169 | $27,860 | $0 | $0 |
| 2017 | $1,117 | $27,860 | $0 | $0 |
| 2016 | $1,089 | $27,860 | $0 | $0 |
| 2015 | $1,089 | $27,860 | $0 | $0 |
| 2014 | $1,088 | $27,860 | $0 | $0 |
| 2013 | -- | $27,860 | $0 | $0 |
Property History
| Date | Event | Price | List to Sale | Price per Sq Ft | Prior Sale |
|---|---|---|---|---|---|
| 09/05/2025 09/05/25 | For Sale | $429,000 | +22.6% | $134 / Sq Ft | |
| 05/05/2023 05/05/23 | Sold | -- | -- | -- | View Prior Sale |
| 04/14/2023 04/14/23 | Pending | -- | -- | -- | |
| 03/18/2023 03/18/23 | For Sale | $349,900 | +59.1% | $109 / Sq Ft | |
| 12/30/2014 12/30/14 | Sold | -- | -- | -- | View Prior Sale |
| 11/30/2014 11/30/14 | Pending | -- | -- | -- | |
| 06/04/2014 06/04/14 | For Sale | $219,900 | -- | $71 / Sq Ft |
Purchase History
| Date | Type | Sale Price | Title Company |
|---|---|---|---|
| Warranty Deed | -- | Alliance Title Company Llc | |
| Warranty Deed | -- | Alliance Title Company Llc | |
| Deed | -- | -- |
Mortgage History
| Date | Status | Loan Amount | Loan Type |
|---|---|---|---|
| Open | $350,000 | VA |
Source: Lake of the Ozarks Board of REALTORS®
MLS Number: 3579563
APN: 08-1.0-01.3-000.0-008-072.000
- 1279 Greenwood Cir
- 4715 Inlet Ln
- 1135 Explorer Ct
- 1204 Greenwood Cir
- 4585 Deer Run Dr
- 1229 Summit Cir
- 1119 Passover Rd Unit 7
- 1121 Passover Rd Unit I-8
- 1200 Lands End Pkwy Unit 319
- 1200 Lands End Pkwy Unit 123
- 1210 Lands End Pkwy Unit 113
- 1210 Lands End Pkwy Unit 314
- 1210 Lands End Pkwy Unit 413
- 1091 Redbud Rd Unit 46
- 1091 Red Bud Rd
- 1091 Redbud Rd Unit 43
- 1105 Passover Rd Unit P-2
- 5231 Osage Beach Pkwy
- 1118 Passover Rd Unit 214E
- 1098 Passover Rd Unit 202 A
