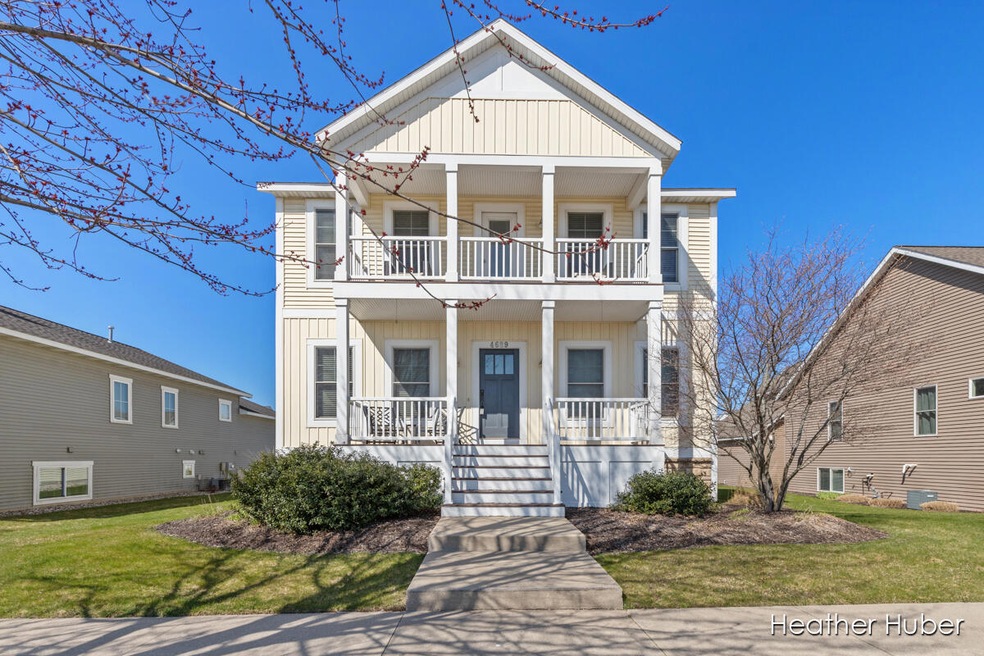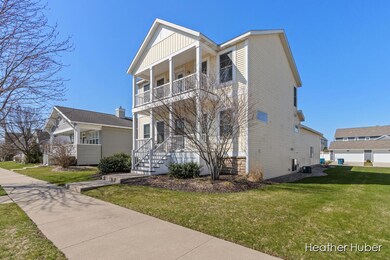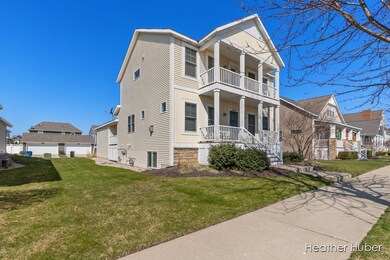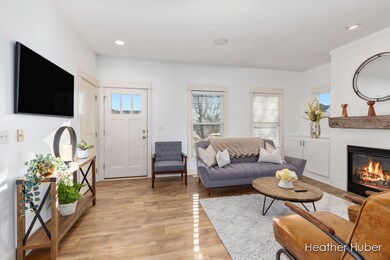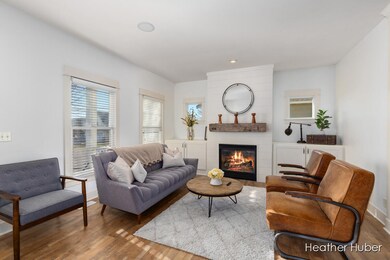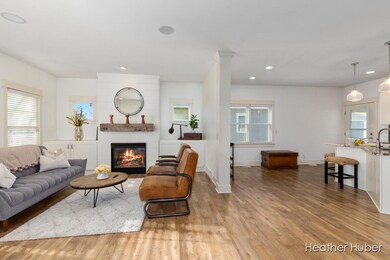
4689 W Perry Cir Holland, MI 49424
Highlights
- Golf Course Community
- Fitness Center
- Deck
- Lakeshore Elementary School Rated A
- Clubhouse
- Traditional Architecture
About This Home
As of July 2023Welcome to this stunning home, located in the desirable Macatawa Legends community! You'll love the spacious main floor, featuring a gas fireplace, a bonus room, granite countertops, and a walk-in pantry. Off the kitchen, you'll find a porch for summer evening BBQs or morning coffees. A mudroom complete with cubbies leads to the spacious 3-car garage. The basement rounds out the living area, with a family room, dry-bar area, a full bathroom and a bedroom. Upstairs you'll find the remaining three bedrooms, with a spacious primary ensuite including a tub, shower, walk-in closet, and access to yet another porch! Want to get out of the house for a bit, but still stay nearby? Macatawa Legends offers something for everyone, with restaurants, golf, swimming, and more. See you soon!
Last Agent to Sell the Property
Keller Williams GR East License #6501424088 Listed on: 04/12/2023

Home Details
Home Type
- Single Family
Est. Annual Taxes
- $5,771
Year Built
- Built in 2006
Lot Details
- 6,882 Sq Ft Lot
- Lot Dimensions are 64x105
- Shrub
- Level Lot
- Sprinkler System
HOA Fees
- $83 Monthly HOA Fees
Parking
- 3 Car Attached Garage
- Garage Door Opener
Home Design
- Traditional Architecture
- Shingle Roof
- Composition Roof
- Vinyl Siding
Interior Spaces
- 2-Story Property
- Ceiling Fan
- Gas Log Fireplace
- Insulated Windows
- Mud Room
- Living Room with Fireplace
- Home Gym
Kitchen
- Eat-In Kitchen
- Stove
- Range
- Microwave
- Dishwasher
- Kitchen Island
- Snack Bar or Counter
- Disposal
Flooring
- Laminate
- Ceramic Tile
Bedrooms and Bathrooms
- 4 Bedrooms
Laundry
- Laundry on main level
- Dryer
- Washer
Basement
- Basement Fills Entire Space Under The House
- 1 Bedroom in Basement
Outdoor Features
- Deck
- Porch
Utilities
- Forced Air Heating and Cooling System
- Heating System Uses Natural Gas
- High Speed Internet
- Cable TV Available
Community Details
Overview
- Association fees include snow removal
- $280 HOA Transfer Fee
- Association Phone (616) 741-9600
- Macatawa Legends Subdivision
Amenities
- Restaurant
- Clubhouse
- Meeting Room
Recreation
- Golf Course Community
- Golf Membership
- Golf Course Membership Available
- Tennis Courts
- Fitness Center
- Community Pool
- Community Spa
Ownership History
Purchase Details
Home Financials for this Owner
Home Financials are based on the most recent Mortgage that was taken out on this home.Purchase Details
Home Financials for this Owner
Home Financials are based on the most recent Mortgage that was taken out on this home.Purchase Details
Home Financials for this Owner
Home Financials are based on the most recent Mortgage that was taken out on this home.Purchase Details
Home Financials for this Owner
Home Financials are based on the most recent Mortgage that was taken out on this home.Purchase Details
Home Financials for this Owner
Home Financials are based on the most recent Mortgage that was taken out on this home.Purchase Details
Purchase Details
Home Financials for this Owner
Home Financials are based on the most recent Mortgage that was taken out on this home.Similar Homes in Holland, MI
Home Values in the Area
Average Home Value in this Area
Purchase History
| Date | Type | Sale Price | Title Company |
|---|---|---|---|
| Quit Claim Deed | -- | Chicago Title Of Michigan | |
| Warranty Deed | $515,000 | Ata National Title Group | |
| Warranty Deed | $84,000 | First American Title | |
| Warranty Deed | $392,000 | None Available | |
| Warranty Deed | $361,000 | Chicago Title Of Michigan In | |
| Quit Claim Deed | -- | None Available | |
| Warranty Deed | -- | None Available |
Mortgage History
| Date | Status | Loan Amount | Loan Type |
|---|---|---|---|
| Open | $463,500 | New Conventional | |
| Previous Owner | $478,495 | Construction | |
| Previous Owner | $313,600 | New Conventional | |
| Previous Owner | $339,500 | New Conventional | |
| Previous Owner | $342,950 | New Conventional | |
| Previous Owner | $235,000 | New Conventional | |
| Previous Owner | $181,725 | FHA | |
| Previous Owner | $207,200 | Unknown |
Property History
| Date | Event | Price | Change | Sq Ft Price |
|---|---|---|---|---|
| 07/14/2023 07/14/23 | Sold | $515,000 | -1.9% | $194 / Sq Ft |
| 05/28/2023 05/28/23 | Pending | -- | -- | -- |
| 04/12/2023 04/12/23 | For Sale | $525,000 | +33.9% | $198 / Sq Ft |
| 04/14/2021 04/14/21 | Sold | $392,000 | -2.0% | $148 / Sq Ft |
| 03/02/2021 03/02/21 | Pending | -- | -- | -- |
| 01/26/2021 01/26/21 | For Sale | $399,900 | +10.8% | $151 / Sq Ft |
| 06/01/2018 06/01/18 | Sold | $361,000 | +0.3% | $136 / Sq Ft |
| 03/31/2018 03/31/18 | Pending | -- | -- | -- |
| 03/28/2018 03/28/18 | For Sale | $359,900 | -- | $136 / Sq Ft |
Tax History Compared to Growth
Tax History
| Year | Tax Paid | Tax Assessment Tax Assessment Total Assessment is a certain percentage of the fair market value that is determined by local assessors to be the total taxable value of land and additions on the property. | Land | Improvement |
|---|---|---|---|---|
| 2025 | $7,043 | $220,700 | $0 | $0 |
| 2024 | $5,336 | $220,700 | $0 | $0 |
| 2023 | $4,560 | $205,900 | $0 | $0 |
| 2022 | $5,771 | $177,300 | $0 | $0 |
| 2021 | $5,232 | $171,400 | $0 | $0 |
| 2020 | $5,126 | $157,900 | $0 | $0 |
| 2019 | $5,209 | $120,700 | $0 | $0 |
| 2018 | $3,646 | $141,700 | $21,000 | $120,700 |
| 2017 | $3,589 | $138,800 | $0 | $0 |
| 2016 | $3,352 | $125,300 | $0 | $0 |
| 2015 | $3,209 | $118,500 | $0 | $0 |
| 2014 | $3,209 | $108,400 | $0 | $0 |
Agents Affiliated with this Home
-

Seller's Agent in 2023
Heather Huber
Keller Williams GR East
(734) 776-7742
1 in this area
147 Total Sales
-

Buyer's Agent in 2023
Kersh Ruhl
Coldwell Banker Woodland Schmidt
(616) 212-8418
23 in this area
346 Total Sales
-

Seller's Agent in 2021
Zachary Newhof
Keller Williams Realty Rivertown
(616) 532-3042
3 in this area
65 Total Sales
-

Buyer's Agent in 2021
David Emmons
Five Star Real Estate
(269) 720-5004
1 in this area
101 Total Sales
-

Seller's Agent in 2018
Steve Grilley
West Edge Real Estate
(616) 403-0460
48 in this area
217 Total Sales
-

Seller Co-Listing Agent in 2018
Alex VanBeveren
West Edge Real Estate
(616) 638-8633
5 in this area
21 Total Sales
Map
Source: Southwestern Michigan Association of REALTORS®
MLS Number: 23010676
APN: 70-16-06-132-006
- 4665 Albatross Alley
- 4600 MacAtawa Legends Blvd
- 4600 MacAtawa Legends Blvd
- 4600 MacAtawa Legends Blvd
- 4600 MacAtawa Legends Blvd
- 4600 MacAtawa Legends Blvd
- 4600 MacAtawa Legends Blvd
- 4600 MacAtawa Legends Blvd
- 4600 MacAtawa Legends Blvd
- 4600 MacAtawa Legends Blvd
- 4600 MacAtawa Legends Blvd
- 4600 MacAtawa Legends Blvd
- 4600 MacAtawa Legends Blvd
- 4600 MacAtawa Legends Blvd
- 4600 MacAtawa Legends Blvd
- 4600 MacAtawa Legends Blvd
- 4600 MacAtawa Legends Blvd
- 4600 MacAtawa Legends Blvd
- 4739 MacAtawa Legends Blvd Unit 23
- 14236 Phoenix Place
