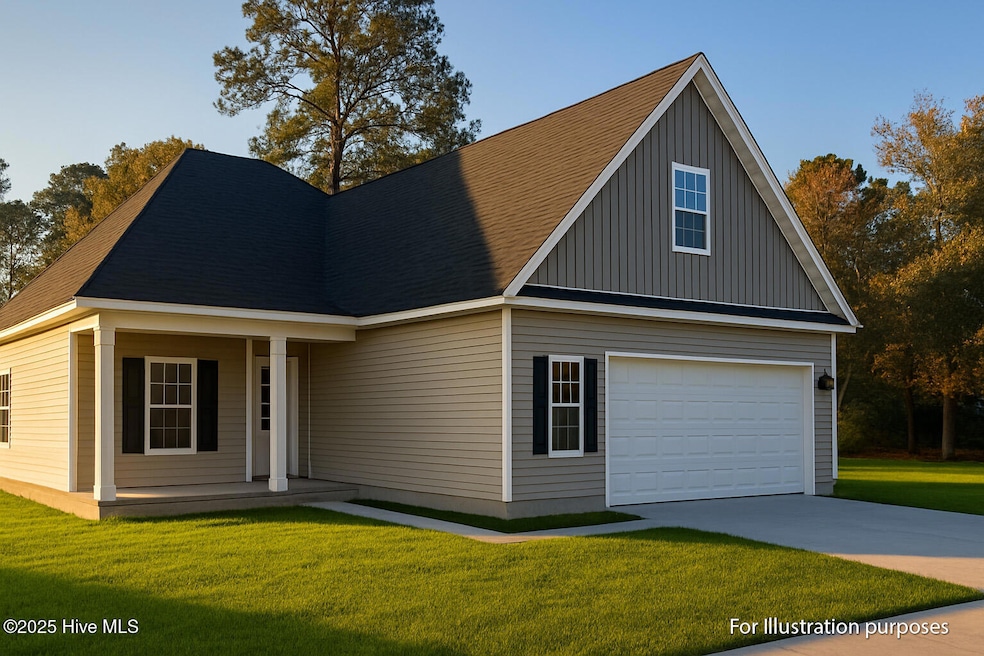469 Fowler Manning Rd Richlands, NC 28574
Estimated payment $2,349/month
Highlights
- No HOA
- Kitchen Island
- Combination Dining and Living Room
- Covered Patio or Porch
- Luxury Vinyl Plank Tile Flooring
- Ceiling Fan
About This Home
Welcome to The Tammy--your dream home brought to life! This stunning new construction by Dreamworks Building combines modern comfort with timeless country charm. Nestled just minutes from downtown Richlands and outside city limits, enjoy the peace of NO city taxes!Step inside to find an inviting open-concept floor plan filled with natural light. The spacious living room flows effortlessly into the dining area and a beautifully designed kitchen featuring a center island, ample cabinetry, and high-quality finishes--perfect for entertaining or everyday living.This desirable split-floor layout provides added privacy with the primary suite tucked away from the additional bedrooms. The primary bedroom offers a generous walk-in closet and a spa-like en suite bath.Outside, enjoy a spacious yard perfect for outdoor living and relaxation. With thoughtful design, craftsmanship, and comfort throughout, The Tammy is ready to welcome you home. Don't miss your opportunity to own this beautiful new home--schedule your showing today! BUILDER OFFERING $5,000 USE AS YOU CHOOSE!!!!
Home Details
Home Type
- Single Family
Year Built
- Built in 2025
Parking
- 2 Car Attached Garage
Home Design
- Raised Foundation
- Slab Foundation
- Wood Frame Construction
- Architectural Shingle Roof
- Vinyl Siding
- Stick Built Home
Interior Spaces
- 1,976 Sq Ft Home
- 1-Story Property
- Ceiling Fan
- Combination Dining and Living Room
- Luxury Vinyl Plank Tile Flooring
- Washer and Dryer Hookup
Kitchen
- Dishwasher
- Kitchen Island
Bedrooms and Bathrooms
- 3 Bedrooms
- 2 Full Bathrooms
Attic
- Pull Down Stairs to Attic
- Partially Finished Attic
Schools
- Heritage Elementary School
- Trexler Middle School
- Richlands High School
Utilities
- Heat Pump System
- Electric Water Heater
Additional Features
- Covered Patio or Porch
- 0.48 Acre Lot
Community Details
- No Home Owners Association
Listing and Financial Details
- Tax Lot 5
- Assessor Parcel Number 177311
Map
Home Values in the Area
Average Home Value in this Area
Property History
| Date | Event | Price | List to Sale | Price per Sq Ft |
|---|---|---|---|---|
| 11/11/2025 11/11/25 | For Sale | $374,000 | -- | $189 / Sq Ft |
Source: Hive MLS
MLS Number: 100540682
- 467 Fowler Manning Rd
- 465 Fowler Manning Rd
- 463 Fowler Manning Rd
- 459 Fowler Manning Rd
- 200 Silver Ct
- Prelude Plan at Bannerman's Mill
- Venture Plan at Bannerman's Mill
- 520 Bannermans Mill Rd
- 518 Bannermans Mill Rd
- 516 Bannermans Mill Rd
- 514 Bannermans Mill Rd
- 512 Bannermans Mill Rd
- 146 Saint Rd
- 144 Saint Rd
- 510 Bannermans Mill Rd
- 501 Bannermans Mill Rd
- 204 Chappell Creek Ct
- 361 Fowler Manning Rd
- 105 Coral Ridge Rd
- 404 Seahawk Ct
- 643 Fowler Manning Rd Unit 17
- 608 Feather Ct
- 401 Cherry Ct
- 206 Rowland Dr
- 405 Duncan Dr S
- 403 Duncan Dr S
- 108 Burrell Ln
- 132 Christy Dr
- 203 Angie Ct
- 107 Lilac Ln
- 200 Koonce Fork Rd
- 160 Forest Bluff Dr
- 105 Spring Leaf Ln
- 1557 Catherine Lake Rd
- 201 Gold Leaf Ct
- 105 Bridgeway Ct
- 174 Live Oak Dr
- 204 S River Dr
- 115 Birdie Ct
- 112 Cherry Grove Dr


