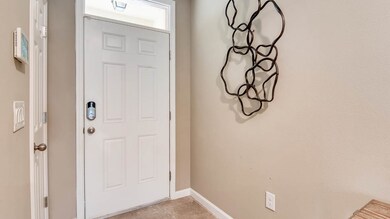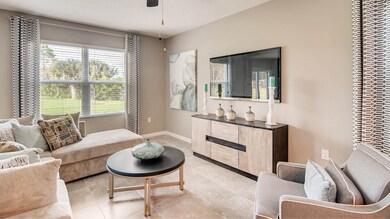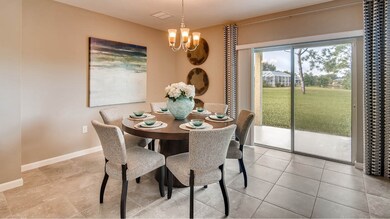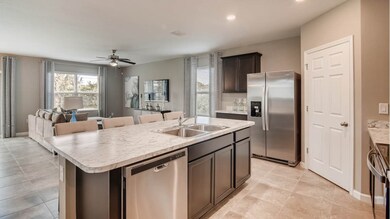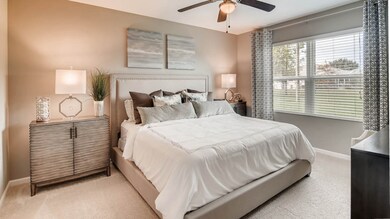
469 Georgia Blvd Sebastian, FL 32958
Sebastian Highlands NeighborhoodHighlights
- Lake Front
- New Construction
- High Ceiling
- Sebastian Elementary School Rated 9+
- Home fronts a pond
- Walk-In Closet
About This Home
As of March 2022Beautiful and functional ranch design with spacious family room that expands to a casual dining area and an open island kitchen. 4 Bedrooms, 2 Bathrooms and a 2-Car Garage. Secondary bedrooms offer oversized closets for extra storage. Ask us about Home Is Connected! Photos used for illustrative purposes and do not depict actual home.
Last Agent to Sell the Property
D R Horton Realty of Melbourne License #3344315 Listed on: 09/25/2021

Home Details
Home Type
- Single Family
Est. Annual Taxes
- $490
Year Built
- Built in 2021 | New Construction
Lot Details
- 10,019 Sq Ft Lot
- Lot Dimensions are 83 x 121
- Home fronts a pond
- Lake Front
- Northwest Facing Home
Parking
- 2 Car Garage
Home Design
- Shingle Roof
- Stucco
Interior Spaces
- 1,828 Sq Ft Home
- 1-Story Property
- High Ceiling
- Tile Flooring
- Fire and Smoke Detector
- Property Views
Kitchen
- Range
- Microwave
- Dishwasher
- Kitchen Island
- Disposal
Bedrooms and Bathrooms
- 4 Bedrooms
- Split Bedroom Floorplan
- Walk-In Closet
- 2 Full Bathrooms
Laundry
- Laundry Room
- Washer and Dryer Hookup
Outdoor Features
- Patio
Utilities
- Central Heating and Cooling System
- Electric Water Heater
Community Details
- Sebastian Highlands Subdivision
Listing and Financial Details
- Home warranty included in the sale of the property
- Tax Lot 14
- Assessor Parcel Number 31390700001490000014.0
Ownership History
Purchase Details
Home Financials for this Owner
Home Financials are based on the most recent Mortgage that was taken out on this home.Purchase Details
Purchase Details
Purchase Details
Purchase Details
Home Financials for this Owner
Home Financials are based on the most recent Mortgage that was taken out on this home.Purchase Details
Purchase Details
Similar Homes in Sebastian, FL
Home Values in the Area
Average Home Value in this Area
Purchase History
| Date | Type | Sale Price | Title Company |
|---|---|---|---|
| Special Warranty Deed | $314,270 | Dhi Title Of Florida | |
| Quit Claim Deed | -- | None Listed On Document | |
| Interfamily Deed Transfer | -- | None Available | |
| Interfamily Deed Transfer | -- | Attorney | |
| Warranty Deed | $20,000 | Professional Title Of Indian | |
| Interfamily Deed Transfer | -- | Attorney | |
| Warranty Deed | $13,000 | -- |
Mortgage History
| Date | Status | Loan Amount | Loan Type |
|---|---|---|---|
| Open | $251,416 | New Conventional |
Property History
| Date | Event | Price | Change | Sq Ft Price |
|---|---|---|---|---|
| 03/21/2022 03/21/22 | Sold | $314,270 | 0.0% | $172 / Sq Ft |
| 02/19/2022 02/19/22 | Pending | -- | -- | -- |
| 09/25/2021 09/25/21 | For Sale | $314,270 | +1471.4% | $172 / Sq Ft |
| 01/24/2016 01/24/16 | Sold | $20,000 | -9.1% | -- |
| 01/24/2016 01/24/16 | For Sale | $22,000 | -- | -- |
Tax History Compared to Growth
Tax History
| Year | Tax Paid | Tax Assessment Tax Assessment Total Assessment is a certain percentage of the fair market value that is determined by local assessors to be the total taxable value of land and additions on the property. | Land | Improvement |
|---|---|---|---|---|
| 2024 | $4,774 | $340,175 | -- | -- |
| 2023 | $4,774 | $320,960 | $54,077 | $266,883 |
| 2022 | $646 | $33,176 | $33,176 | $0 |
| 2021 | $627 | $33,176 | $33,176 | $0 |
| 2020 | $490 | $26,541 | $26,541 | $0 |
| 2019 | $457 | $23,887 | $23,887 | $0 |
| 2018 | $427 | $20,901 | $20,901 | $0 |
| 2017 | $353 | $17,252 | $0 | $0 |
| 2016 | $221 | $9,950 | $0 | $0 |
| 2015 | $218 | $9,950 | $0 | $0 |
| 2014 | $191 | $7,810 | $0 | $0 |
Agents Affiliated with this Home
-
Liz Boley

Seller's Agent in 2022
Liz Boley
D R Horton Realty of Melbourne
(321) 471-5485
144 in this area
5,755 Total Sales
-
Jorge Garcia
J
Buyer's Agent in 2022
Jorge Garcia
Dale Sorensen Real Estate Inc.
(772) 231-4712
23 in this area
48 Total Sales
-
Chris Junker

Seller's Agent in 2016
Chris Junker
RE/MAX
(772) 321-6755
71 in this area
238 Total Sales
Map
Source: REALTORS® Association of Indian River County
MLS Number: 246911
APN: 31-39-07-00001-4900-00014.0

