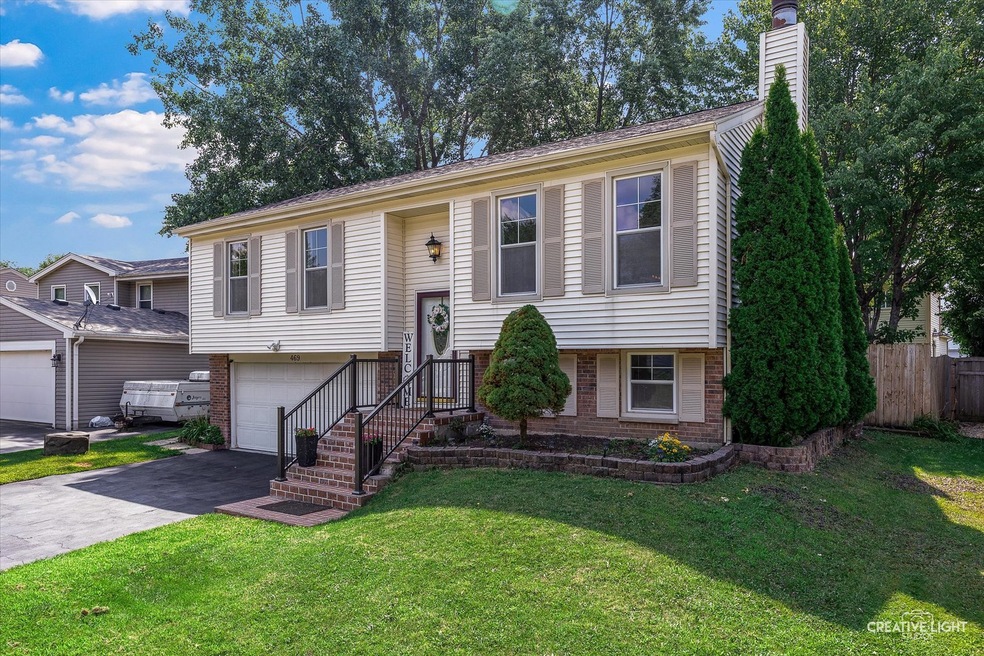469 Glenmore Place Roselle, IL 60172
Estimated payment $2,738/month
Highlights
- Community Lake
- Deck
- Raised Ranch Architecture
- Lake Park High School Rated A
- Property is near a park
- Screened Porch
About This Home
Beautiful 3-bedroom, 2-bathroom raised ranch home with a sun-filled open layout and beautiful wood laminate floors in the desirable Waterbury subdivision. Recently painted kitchen and dining room (2025) with a beautiful eat-in island. Includes new (2025) appliances: stove, fridge, dishwasher, and microwave. Spacious living room, plus a cozy lower-level family room with a fireplace. Gorgeous 3-season room (usable year-round) opens to a fully fenced backyard with an expansive deck and mature trees. The painted attached 2-car garage provides additional storage. The roof was replaced in 2025, pride of ownerships shows throughout. Welcoming neighborhood, steps to activity-filled Goose Lake Park - over 44 acres of local amenities for all; peaceful nature, walking/bike path that leads to a playground, and fishing pond. Minutes to booming downtown Roselle, Metra, Coachlite Roller Skating Center, Lake Park High School, Mallard Lake, Local Park District, great shopping and fine dining. Welcome home!
Listing Agent
Keller Williams Innovate - Aurora License #475190365 Listed on: 08/08/2025

Home Details
Home Type
- Single Family
Est. Annual Taxes
- $7,463
Year Built
- Built in 1977
Lot Details
- Lot Dimensions are 52x109x68x104
- Fenced
- Paved or Partially Paved Lot
Parking
- 2 Car Garage
- Driveway
- Parking Included in Price
Home Design
- Raised Ranch Architecture
Interior Spaces
- 1,572 Sq Ft Home
- Entrance Foyer
- Family Room
- Living Room
- Combination Kitchen and Dining Room
- Screened Porch
Kitchen
- Range with Range Hood
- Dishwasher
- Stainless Steel Appliances
Flooring
- Carpet
- Laminate
Bedrooms and Bathrooms
- 3 Bedrooms
- 3 Potential Bedrooms
- 2 Full Bathrooms
Laundry
- Laundry Room
- Dryer
- Washer
Basement
- Partial Basement
- Fireplace in Basement
Schools
- Lake Park High School
Utilities
- Central Air
- Heating System Uses Natural Gas
Additional Features
- Deck
- Property is near a park
Community Details
- Community Lake
Listing and Financial Details
- Homeowner Tax Exemptions
Map
Home Values in the Area
Average Home Value in this Area
Tax History
| Year | Tax Paid | Tax Assessment Tax Assessment Total Assessment is a certain percentage of the fair market value that is determined by local assessors to be the total taxable value of land and additions on the property. | Land | Improvement |
|---|---|---|---|---|
| 2024 | $7,463 | $107,163 | $35,397 | $71,766 |
| 2023 | $6,902 | $98,000 | $32,370 | $65,630 |
| 2022 | $6,868 | $95,380 | $32,160 | $63,220 |
| 2021 | $6,562 | $90,630 | $30,560 | $60,070 |
| 2020 | $6,593 | $88,410 | $29,810 | $58,600 |
| 2019 | $6,388 | $84,960 | $28,650 | $56,310 |
| 2018 | $6,105 | $79,400 | $27,900 | $51,500 |
| 2017 | $5,825 | $73,590 | $25,860 | $47,730 |
| 2016 | $5,592 | $68,100 | $23,930 | $44,170 |
| 2015 | $5,515 | $63,550 | $22,330 | $41,220 |
| 2014 | $5,557 | $63,550 | $22,330 | $41,220 |
| 2013 | $5,510 | $65,720 | $23,090 | $42,630 |
Property History
| Date | Event | Price | Change | Sq Ft Price |
|---|---|---|---|---|
| 08/20/2025 08/20/25 | Pending | -- | -- | -- |
| 08/08/2025 08/08/25 | For Sale | $399,000 | +19.1% | $254 / Sq Ft |
| 09/29/2022 09/29/22 | Sold | $335,000 | 0.0% | $313 / Sq Ft |
| 08/28/2022 08/28/22 | Pending | -- | -- | -- |
| 08/26/2022 08/26/22 | For Sale | $335,000 | -- | $313 / Sq Ft |
Purchase History
| Date | Type | Sale Price | Title Company |
|---|---|---|---|
| Warranty Deed | $335,000 | Proper Title | |
| Interfamily Deed Transfer | $220,000 | Metropolitan Title Co | |
| Quit Claim Deed | -- | -- | |
| Warranty Deed | $136,500 | Attorneys Title Guaranty Fun |
Mortgage History
| Date | Status | Loan Amount | Loan Type |
|---|---|---|---|
| Open | $328,932 | FHA | |
| Previous Owner | $209,000 | Purchase Money Mortgage | |
| Previous Owner | $129,650 | No Value Available |
Source: Midwest Real Estate Data (MRED)
MLS Number: 12440706
APN: 02-09-109-007
- 340 S Garden Ave
- 654 Middleton Dr
- 672 Daisy Ln Unit 312
- 871 Rosebud Ct
- 704 Springfield Dr Unit 2
- 640 Stafford Dr
- 731 Country Ln N
- 820 Quincy Dr
- 720 Prescott Dr Unit 209
- 640 Rodenburg Rd
- 815 Woodside Dr
- 1190 Singleton Dr
- 200 Rodenburg Rd
- 184 Rodenburg Rd
- 675 Red Maple Ln
- 125 Leawood Dr
- 316 De Trevi
- 550 Lake St
- 352 Montabello Unit 124
- 6N160 Garden Ave






