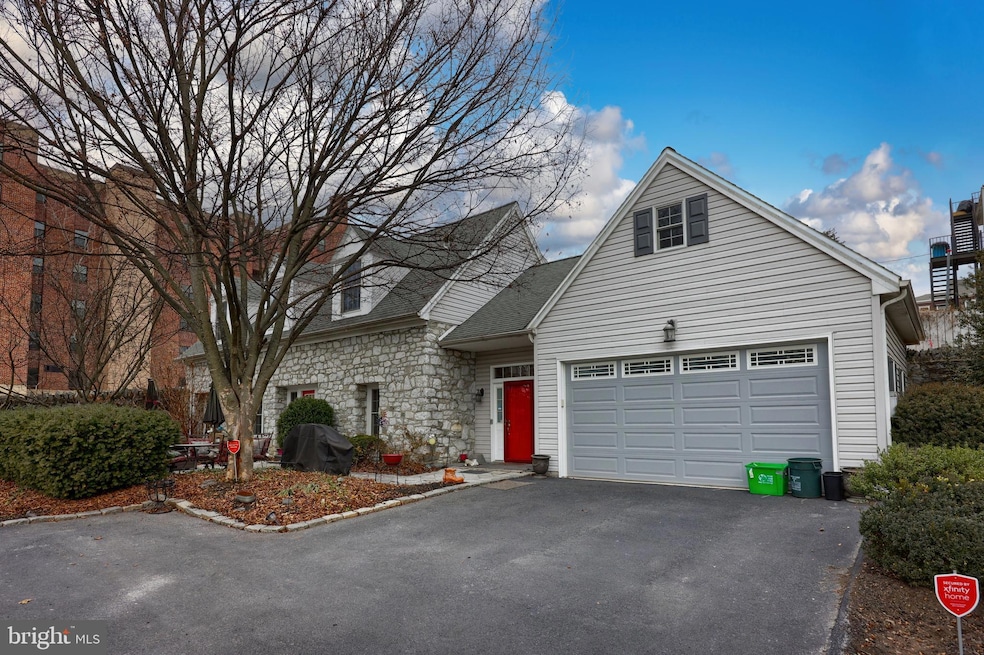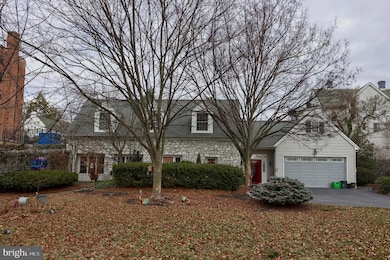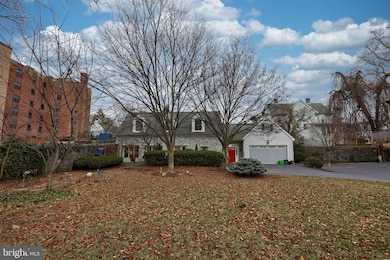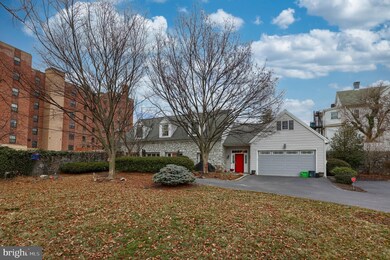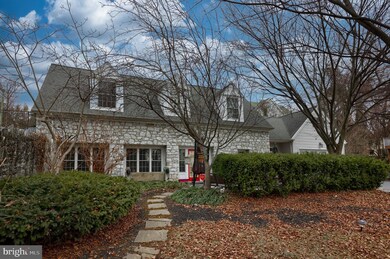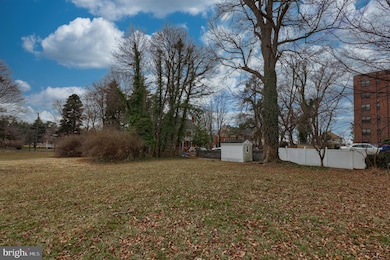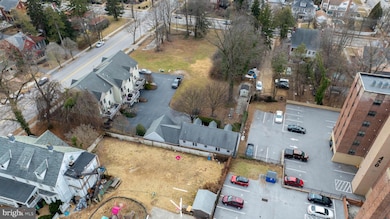469 Linden Ave Unit 13 York, PA 17404
Northwest York NeighborhoodEstimated payment $1,591/month
Highlights
- Carriage House
- 2 Car Attached Garage
- Forced Air Heating and Cooling System
- 1 Fireplace
- More Than Two Accessible Exits
- 5-minute walk to Farquhar Park
About This Home
Charming Carriage-Style Condo with Spacious Living and Convenient Location!
Welcome to your new home! This delightful 2-bedroom, 2.5-bathroom carriage-style condo offers the perfect blend of comfort, convenience, and low-maintenance living.
Key Features:
Spacious Layout: Enjoy a comfortable and well-designed floor plan perfect for modern living.
Two Bedrooms & 2.5 Bathrooms: Ideal for families, couples, or those needing extra space for guests or a home office.
Two-Car Garage & Ample Parking: A spacious two-car garage provides secure parking, and the driveway offers an additional two parking spaces for your convenience.
Low-Maintenance Living: Say goodbye to outdoor chores! The association fee covers:
Exterior Building Maintenance
Insurance, Lawn Maintenance, Sewer, Snow Removal, Trash Removal.
Prime Location:
Conveniently located near major roadways and Route 30, providing easy access to surrounding areas.
Enjoy a variety of dining options, shopping centers, and gyms just minutes away.
Experience the vibrant downtown city entertainment scene with ease.
Inviting Outdoor Space: A huge front yard offers ample space for outdoor entertaining, relaxation, and recreation.
Additional Highlights:
Carriage-style condo design offering a unique and desirable aesthetic.
Peace of mind with comprehensive association coverage.
This condo presents an exceptional opportunity for those seeking a comfortable and convenient lifestyle. Don't miss out on making this your new home!
Contact us today to schedule a showing!
Listing Agent
(717) 332-1028 lloydfernandez1986@gmail.com Elite Property Sales, LLC Listed on: 02/27/2025
Home Details
Home Type
- Single Family
Year Built
- Built in 2002
HOA Fees
- $275 Monthly HOA Fees
Parking
- 2 Car Attached Garage
- Side Facing Garage
Home Design
- Carriage House
- Slab Foundation
- Frame Construction
- Masonry
Interior Spaces
- 1,964 Sq Ft Home
- Property has 2 Levels
- 1 Fireplace
Bedrooms and Bathrooms
- 2 Bedrooms
Utilities
- Forced Air Heating and Cooling System
- Cooling System Utilizes Natural Gas
- Electric Water Heater
Additional Features
- More Than Two Accessible Exits
- Property is zoned UN2
Community Details
- Association fees include exterior building maintenance, insurance, lawn maintenance, sewer, snow removal, trash
- The Avenues Subdivision
- Property Manager
Listing and Financial Details
- Tax Lot 0001
- Assessor Parcel Number 11-338-03-0001-00-C0013
Map
Home Values in the Area
Average Home Value in this Area
Tax History
| Year | Tax Paid | Tax Assessment Tax Assessment Total Assessment is a certain percentage of the fair market value that is determined by local assessors to be the total taxable value of land and additions on the property. | Land | Improvement |
|---|---|---|---|---|
| 2025 | $8,304 | $131,430 | $0 | $131,430 |
| 2024 | $8,160 | $131,430 | $0 | $131,430 |
| 2023 | $8,160 | $131,430 | $0 | $131,430 |
| 2022 | $8,113 | $131,430 | $0 | $131,430 |
| 2021 | $7,889 | $131,430 | $0 | $131,430 |
| 2020 | $7,703 | $131,430 | $0 | $131,430 |
| 2019 | $7,689 | $131,430 | $0 | $131,430 |
| 2018 | $7,689 | $131,430 | $0 | $131,430 |
| 2017 | $7,793 | $131,430 | $0 | $131,430 |
| 2016 | -- | $131,430 | $0 | $131,430 |
| 2015 | $7,186 | $131,430 | $0 | $131,430 |
| 2014 | $7,186 | $131,430 | $0 | $131,430 |
Property History
| Date | Event | Price | List to Sale | Price per Sq Ft | Prior Sale |
|---|---|---|---|---|---|
| 10/24/2025 10/24/25 | Price Changed | $209,900 | -2.3% | $107 / Sq Ft | |
| 08/23/2025 08/23/25 | Price Changed | $214,900 | -4.4% | $109 / Sq Ft | |
| 05/09/2025 05/09/25 | Price Changed | $224,900 | -6.3% | $115 / Sq Ft | |
| 04/30/2025 04/30/25 | Price Changed | $239,900 | -4.0% | $122 / Sq Ft | |
| 04/03/2025 04/03/25 | For Sale | $249,900 | 0.0% | $127 / Sq Ft | |
| 03/09/2025 03/09/25 | Pending | -- | -- | -- | |
| 02/27/2025 02/27/25 | For Sale | $249,900 | +48.8% | $127 / Sq Ft | |
| 09/27/2016 09/27/16 | Sold | $168,000 | -11.5% | $86 / Sq Ft | View Prior Sale |
| 05/18/2016 05/18/16 | Pending | -- | -- | -- | |
| 11/30/2015 11/30/15 | For Sale | $189,900 | +1.0% | $97 / Sq Ft | |
| 10/28/2013 10/28/13 | Sold | $188,000 | 0.0% | $96 / Sq Ft | View Prior Sale |
| 10/28/2013 10/28/13 | Sold | $188,000 | -6.0% | $96 / Sq Ft | View Prior Sale |
| 09/19/2013 09/19/13 | Pending | -- | -- | -- | |
| 09/19/2013 09/19/13 | Pending | -- | -- | -- | |
| 09/13/2013 09/13/13 | For Sale | $199,900 | -9.1% | $102 / Sq Ft | |
| 06/07/2013 06/07/13 | For Sale | $219,900 | -- | $112 / Sq Ft |
Purchase History
| Date | Type | Sale Price | Title Company |
|---|---|---|---|
| Deed | $168,000 | None Available | |
| Deed | $188,000 | Title Services | |
| Deed | $177,500 | None Available | |
| Deed | $185,000 | -- |
Mortgage History
| Date | Status | Loan Amount | Loan Type |
|---|---|---|---|
| Open | $164,957 | FHA | |
| Previous Owner | $150,400 | Adjustable Rate Mortgage/ARM | |
| Previous Owner | $26,625 | Balloon | |
| Previous Owner | $142,000 | Purchase Money Mortgage | |
| Previous Owner | $166,500 | Fannie Mae Freddie Mac |
Source: Bright MLS
MLS Number: PAYK2077104
APN: 11-338-03-0001.00-C0013
- 436 Linden Ave
- 449 Park St
- 510 Madison Ave
- 255 Roosevelt Ave
- 234 Elm Terrace
- 230 Park Place
- 555 Madison Ave
- 600 N Hartley St Unit 204
- 527 Pennsylvania Ave
- 411 Saint Paul St
- 723 Manchester St
- 337 Garfield St
- 330 N Newberry St
- 827 Roosevelt Ave
- 500 Atlantic Ave
- 315 W North St
- 346 Smyser St
- 129 Roosevelt Ave
- 120 N Penn St
- 108 N Penn St
- 433 Linden Ave Unit 1
- 424 Madison Ave
- 424 Linden Ave Unit 1ST FLOOR FRONT
- 419 N Newberry St Unit 1ST FLOOR
- 283 Park St Unit C10
- 700 Linden Ave
- 406 Smith St Unit 2
- 1038 Roosevelt Ave
- 719 W Philadelphia St Unit 1
- 702 W Philadelphia St Unit 2
- 442 W Market St Unit 1
- 7 N Newberry St Unit 7A
- 720 N Pershing Ave
- 334 N Beaver St Unit 2ND FLOOR
- 657 W King St Unit . 2
- 933 Linden Ave Unit 1
- 125 N Beaver St Unit 3RD FLOOR
- 56 S Pershing Ave Unit A
- 132 W Market St Unit 4
- 132 W Market St Unit 3B
