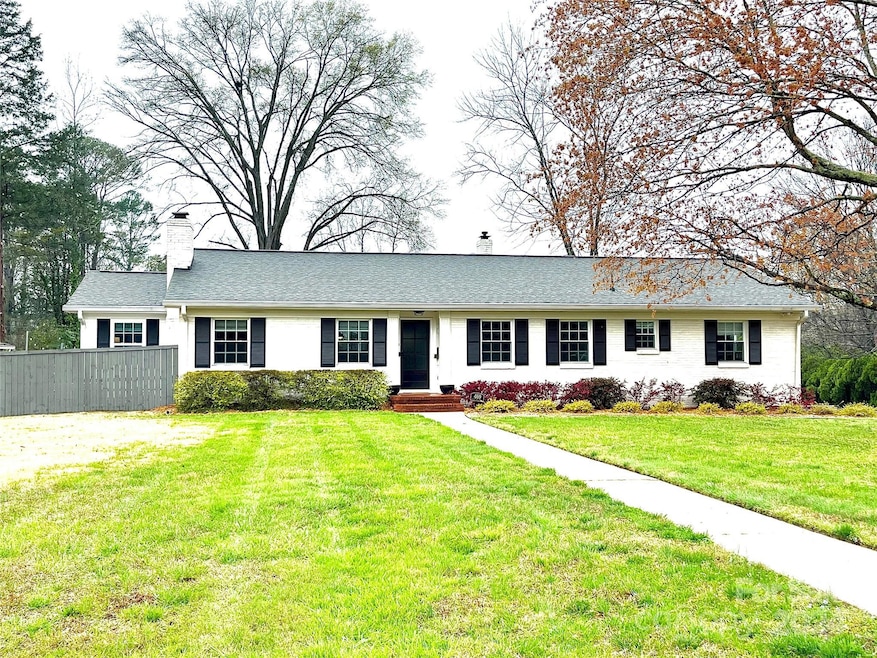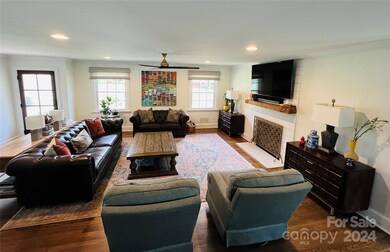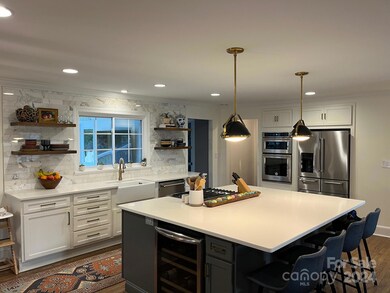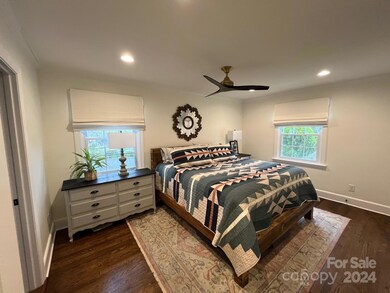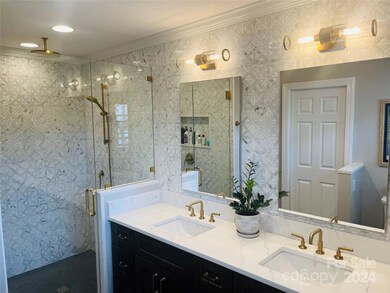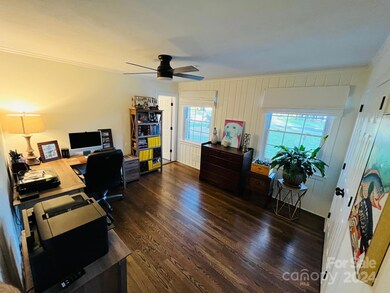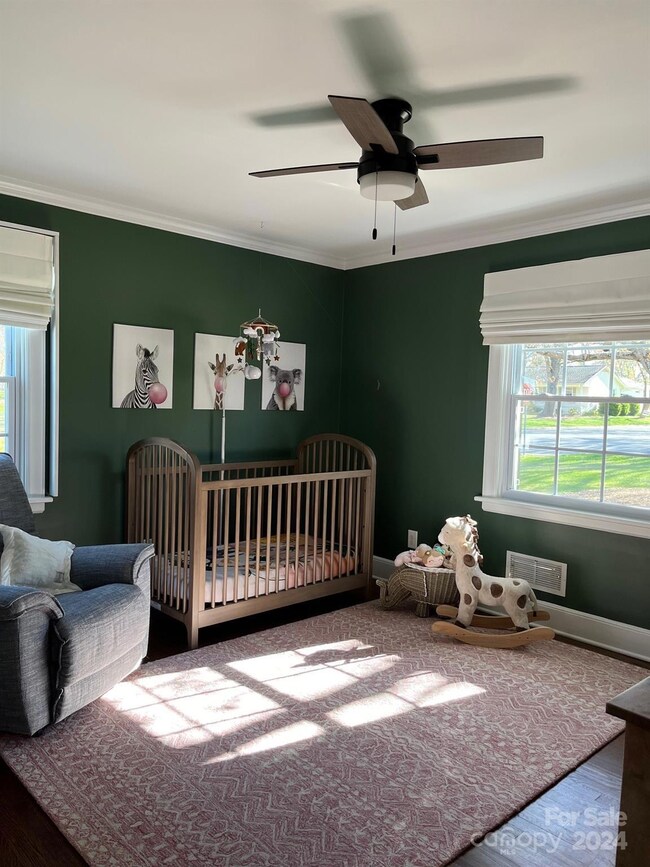
469 Lyttleton Dr Charlotte, NC 28211
Sherwood Forest NeighborhoodEstimated Value: $914,000 - $1,073,000
Highlights
- Open Floorplan
- Deck
- Wood Flooring
- Myers Park High Rated A
- Ranch Style House
- Corner Lot
About This Home
As of May 2024Located in the highly desirable neighborhood, Sherwood Forest, this stunning house sits on a spacious corner lot and has incredible custom finishes. The open concept and flow to the large covered deck from the kitchen and living area make it an ideal entertaining space. Recent renovations include: custom laundry & mud room addition with powder room, updated kitchen with beautiful marble backsplash & custom floating shelves, sun room addition, master bath with mosaic marble tile, and guest bathroom. The walk-out basement is fully finished with an ample living/entertainment area, bar, and full bath making it ideal for a mother-in-law suite. Additional features include a Dry Pro sealed crawl space and whole house Generac generator.
Last Listed By
Carolina Realty Solutions Brokerage Email: robin.hurd@crsmail.com License #221532 Listed on: 03/22/2024
Home Details
Home Type
- Single Family
Est. Annual Taxes
- $5,912
Year Built
- Built in 1955
Lot Details
- Back Yard Fenced
- Corner Lot
- Property is zoned R3
Parking
- Driveway
Home Design
- Ranch Style House
- Four Sided Brick Exterior Elevation
- Hardboard
Interior Spaces
- Open Floorplan
- Fireplace
- Wood Flooring
- Pull Down Stairs to Attic
Kitchen
- Double Oven
- Gas Cooktop
- Down Draft Cooktop
- Microwave
- Plumbed For Ice Maker
- Dishwasher
- Wine Refrigerator
- Kitchen Island
Bedrooms and Bathrooms
- 3 Main Level Bedrooms
- Walk-In Closet
Partially Finished Basement
- Walk-Out Basement
- Interior Basement Entry
- Sump Pump
- Apartment Living Space in Basement
- Stubbed For A Bathroom
- Crawl Space
- Natural lighting in basement
Outdoor Features
- Deck
- Covered patio or porch
- Shed
Schools
- Billingsville / Cotswold Elementary School
- Alexander Graham Middle School
- Myers Park High School
Utilities
- Central Heating and Cooling System
- Power Generator
- Electric Water Heater
- Cable TV Available
Community Details
- Sherwood Forest Subdivision
Listing and Financial Details
- Assessor Parcel Number 163-083-26
Ownership History
Purchase Details
Home Financials for this Owner
Home Financials are based on the most recent Mortgage that was taken out on this home.Purchase Details
Home Financials for this Owner
Home Financials are based on the most recent Mortgage that was taken out on this home.Purchase Details
Home Financials for this Owner
Home Financials are based on the most recent Mortgage that was taken out on this home.Purchase Details
Purchase Details
Similar Homes in Charlotte, NC
Home Values in the Area
Average Home Value in this Area
Purchase History
| Date | Buyer | Sale Price | Title Company |
|---|---|---|---|
| Kain Joshua Joseph | $1,050,000 | None Listed On Document | |
| Gideon Griffin Liewellyn | $533,000 | Harbor City Title | |
| Vaughan Eric Schuyler | $357,000 | None Available | |
| Knox Peggy Joyce | -- | -- | |
| Gallant Peggy Craig | -- | -- | |
| Gallant Peggy Craig | $2,000 | -- |
Mortgage History
| Date | Status | Borrower | Loan Amount |
|---|---|---|---|
| Open | Kain Joshua Joseph | $935,900 | |
| Previous Owner | Gideon Griffin Liewellyn | $374,000 | |
| Previous Owner | Gideon Griffin Llewellyn | $374,200 | |
| Previous Owner | Gideon Griffin Liewellyn | $450,000 | |
| Previous Owner | Vaughan Eric Schuyler | $424,100 |
Property History
| Date | Event | Price | Change | Sq Ft Price |
|---|---|---|---|---|
| 05/07/2024 05/07/24 | Sold | $1,050,000 | +7.2% | $360 / Sq Ft |
| 03/23/2024 03/23/24 | Pending | -- | -- | -- |
| 03/22/2024 03/22/24 | For Sale | $979,900 | +83.8% | $336 / Sq Ft |
| 08/29/2018 08/29/18 | Sold | $533,000 | -0.4% | $214 / Sq Ft |
| 07/25/2018 07/25/18 | Pending | -- | -- | -- |
| 07/19/2018 07/19/18 | For Sale | $535,000 | 0.0% | $214 / Sq Ft |
| 06/03/2013 06/03/13 | Rented | $1,400 | 0.0% | -- |
| 06/03/2013 06/03/13 | For Rent | $1,400 | +3.7% | -- |
| 03/22/2013 03/22/13 | Rented | $1,350 | -3.6% | -- |
| 03/22/2013 03/22/13 | For Rent | $1,400 | -- | -- |
Tax History Compared to Growth
Tax History
| Year | Tax Paid | Tax Assessment Tax Assessment Total Assessment is a certain percentage of the fair market value that is determined by local assessors to be the total taxable value of land and additions on the property. | Land | Improvement |
|---|---|---|---|---|
| 2023 | $5,912 | $787,000 | $255,000 | $532,000 |
| 2022 | $5,191 | $524,900 | $175,000 | $349,900 |
| 2021 | $5,180 | $524,900 | $175,000 | $349,900 |
| 2020 | $5,172 | $524,900 | $175,000 | $349,900 |
| 2019 | $5,157 | $524,900 | $175,000 | $349,900 |
| 2018 | $3,799 | $273,400 | $118,800 | $154,600 |
| 2017 | $3,602 | $273,400 | $118,800 | $154,600 |
| 2016 | $3,592 | $273,400 | $118,800 | $154,600 |
| 2015 | $3,581 | $273,400 | $118,800 | $154,600 |
| 2014 | $3,574 | $0 | $0 | $0 |
Agents Affiliated with this Home
-
Robin Sams

Seller's Agent in 2024
Robin Sams
Carolina Realty Solutions
(704) 343-0931
2 in this area
209 Total Sales
-
Ashley Pizzo

Buyer's Agent in 2024
Ashley Pizzo
COMPASS
(704) 756-8654
2 in this area
130 Total Sales
-
Anthony Frantilla

Seller's Agent in 2018
Anthony Frantilla
Allen Tate Realtors
(704) 629-8669
152 Total Sales
-
David Huss

Seller Co-Listing Agent in 2018
David Huss
Allen Tate Realtors
(704) 634-9682
1 in this area
187 Total Sales
-
Elizabeth McNabb

Buyer's Agent in 2018
Elizabeth McNabb
Corcoran HM Properties
(704) 763-8713
58 Total Sales
-
P
Seller's Agent in 2013
Peggy Jennings
The Macy Group
Map
Source: Canopy MLS (Canopy Realtor® Association)
MLS Number: 4121446
APN: 163-083-26
- 571 Lyttleton Dr
- 4833 Addison Dr
- 425 Roselawn Place
- 1103 N Sharon Amity Rd
- 438 Wonderwood Dr
- 5218 Addison Dr
- 1116 Circlewood Dr
- 4329 Castleton Rd
- 4544 Craig Ave
- 1315 Shady Bluff Dr
- 4311 Craig Ave
- 5719 Doncaster Dr
- 106 Hunter Ln
- 1426 Lomax Ave
- 5817 Portburn Rd
- 5303 Shasta Hill Ct
- 4346 Walker Rd
- 1433 Lithium Ln
- 1429 Lithium Ln
- 1425 Lithium Ln
- 469 Lyttleton Dr
- 469 Lyttleton Dr Unit 9
- 461 Lyttleton Dr
- 501 Lyttleton Dr
- 4954 Charmapeg Ave
- 453 Lyttleton Dr
- 4937 Charmapeg Ave
- 4937 Charmapeg Ave Unit 17
- 466 Lyttleton Dr
- 513 Lyttleton Dr
- 458 Lyttleton Dr
- 4948 Charmapeg Ave
- 445 Lyttleton Dr
- 500 Lyttleton Dr
- 450 Lyttleton Dr
- 4931 Charmapeg Ave
- 521 Lyttleton Dr
- 510 Lyttleton Dr
- 4940 Charmapeg Ave
- 442 Lyttleton Dr
