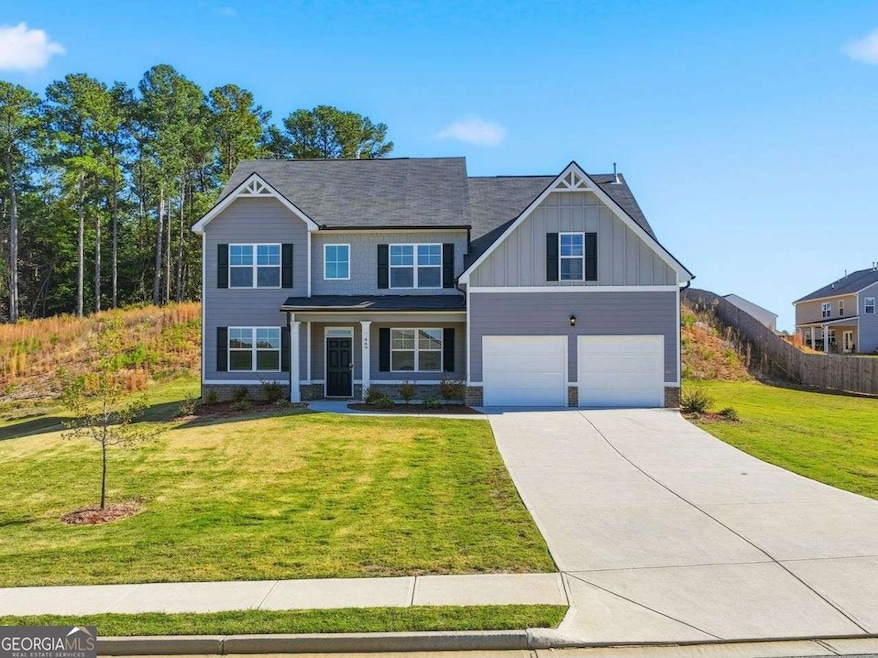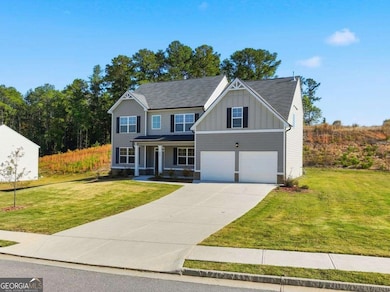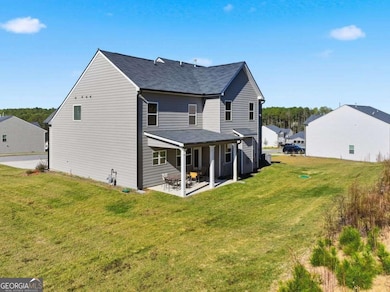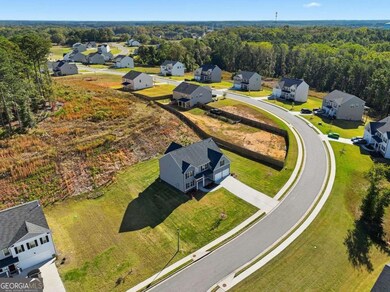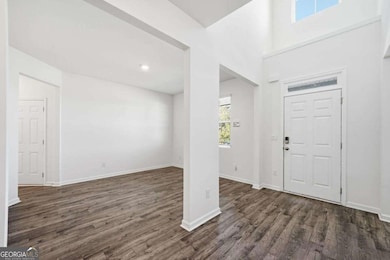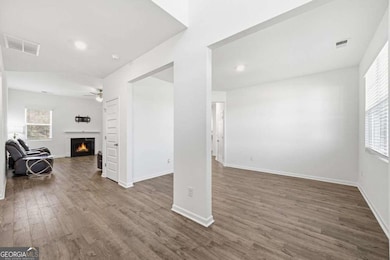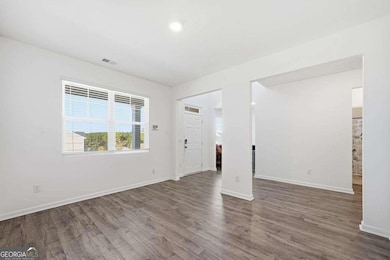469 Ralph Still Rd Dacula, GA 30019
Estimated payment $2,819/month
Highlights
- 0.91 Acre Lot
- Traditional Architecture
- Breakfast Area or Nook
- Harbins Elementary School Rated A-
- Home Office
- Walk-In Pantry
About This Home
Rare Opportunity: Assumable Mortgage at 4.99%! This home offers an assumable mortgage at an attractive 4.99% interest rate, subject to buyer qualification and lender approval. A fantastic option for buyers seeking payment relief in today's higher-rate market. Welcome to Stillwater Springs, where space, comfort, and modern design come together beautifully. Built in 2023 and completed in January 2024, this nearly new 5-bedroom, 4-bath home offers over 0.9 acres of land and an inviting floor plan perfect for everyday living and entertaining. Step inside the two-story foyer that fills the home with natural light and opens to a formal living and dining area - ideal for gatherings or a private home office. The kitchen features white cabinetry, stone countertops, a large island with breakfast bar seating, and a corner walk-in pantry. It overlooks the spacious family room with a cozy gas fireplace, creating a perfect flow from the kitchen to the heart of the home. A guest bedroom and full bath on the main level provide flexibility and convenience, offering private access from the bedroom as well as a separate hallway entry. Upstairs, retreat to the oversized primary suite, a true owner's sanctuary with a generous sitting area that can serve as a reading nook, exercise space or relaxation zone. The spa-style primary bath features double vanities, a soaking tub, and a separate shower, along with a large walk-in closet ready to be customized into your dream dressing space. Three additional bedrooms are located upstairs-one with a private en suite bath, and two that share a Jack & Jill bath. The laundry room is also conveniently located on the upper level. Enjoy the outdoors on your covered patio, perfect for morning coffee or evening gatherings, while overlooking the backyard. Located just minutes from Highway 316, local shopping, and so much more, this home offers both tranquility and accessibility. Built with an industry-leading suite of smart home features, this property combines convenience, style, and modern comfort - all within one of Dacula's most desirable new communities.
Home Details
Home Type
- Single Family
Est. Annual Taxes
- $5,532
Year Built
- Built in 2023
Lot Details
- 0.91 Acre Lot
- Level Lot
HOA Fees
- $46 Monthly HOA Fees
Home Design
- Traditional Architecture
- Slab Foundation
- Composition Roof
Interior Spaces
- 3,035 Sq Ft Home
- 2-Story Property
- Factory Built Fireplace
- Gas Log Fireplace
- Double Pane Windows
- Entrance Foyer
- Family Room with Fireplace
- Formal Dining Room
- Home Office
- Fire and Smoke Detector
Kitchen
- Breakfast Area or Nook
- Walk-In Pantry
- Microwave
- Dishwasher
- Kitchen Island
Flooring
- Carpet
- Laminate
- Vinyl
Bedrooms and Bathrooms
- Walk-In Closet
- Double Vanity
- Soaking Tub
Laundry
- Laundry Room
- Laundry in Hall
- Laundry on upper level
Parking
- 2 Car Garage
- Parking Accessed On Kitchen Level
- Garage Door Opener
Outdoor Features
- Patio
Schools
- Walker Park Elementary School
- Carver Middle School
- Monroe Area High School
Utilities
- Cooling Available
- Heat Pump System
- 220 Volts
Community Details
- Stillwater Springs Subdivision
Listing and Financial Details
- Tax Lot 61
Map
Home Values in the Area
Average Home Value in this Area
Property History
| Date | Event | Price | List to Sale | Price per Sq Ft | Prior Sale |
|---|---|---|---|---|---|
| 11/24/2025 11/24/25 | Price Changed | $450,000 | -4.1% | $148 / Sq Ft | |
| 10/27/2025 10/27/25 | For Sale | $469,000 | +8.9% | $155 / Sq Ft | |
| 01/09/2024 01/09/24 | Sold | $430,740 | 0.0% | $136 / Sq Ft | View Prior Sale |
| 11/28/2023 11/28/23 | Pending | -- | -- | -- | |
| 09/29/2023 09/29/23 | Price Changed | $430,740 | -0.9% | $136 / Sq Ft | |
| 09/21/2023 09/21/23 | Price Changed | $434,740 | +0.6% | $137 / Sq Ft | |
| 09/20/2023 09/20/23 | Price Changed | $432,240 | +0.6% | $137 / Sq Ft | |
| 08/09/2023 08/09/23 | For Sale | $429,740 | -- | $136 / Sq Ft |
Source: Georgia MLS
MLS Number: 10632504
- 1354 Slate Bend Dr
- 1365 Slate Bend Dr
- 1210 Del Mar Club Dr
- 2516 Briar Valley Way
- 1737 Rolling View Way
- 1042 Harbins Rd
- 652 Secret Garden Ln Unit 58A
- 3195 Eastham Run Dr
- 000 Hog Mountain Church Road and Auburn Rd
- 652 Secret Garden Ln
- 672 Secret Garden Ln Unit 60A
- 1909 Van Allen Ct
- 3191 Eastham Run Dr
- 663 Secret Garden Ln Unit 47A
- 662 Secret Garden Ln Unit 59A
- 3019 Turning Creek Trail
- 3255 Hunters Crossing Point
- 662 Secret Garden Ln
- 672 Secret Garden Ln
- 663 Secret Garden Ln
- 1140 Katie Lynne Ln
- 1149 Brookton Chase Ct
- 2903 Sam Calvin Dr
- 1210 Hannah Ct
- 1365 Slate Bend Dr
- 1212 Torrey Place
- 1212 Torrey Place SE
- 1556 Rolling View Way SE
- 2583 Davis Rock Dr
- 2886 Cove View Ct
- 2441 Melton Common Dr
- 2590 Harbin Springs Cove
- 2475 Harbin Springs Cove
- 2700 Archer Way
- 3276 Durston Ct
- 2095 Uniwattee Trail SE
- 2095 Uniwattee Trail
- 2688 Argento Cir
- 2708 Argento Cir
- 2698 Argento Cir
Ask me questions while you tour the home.
