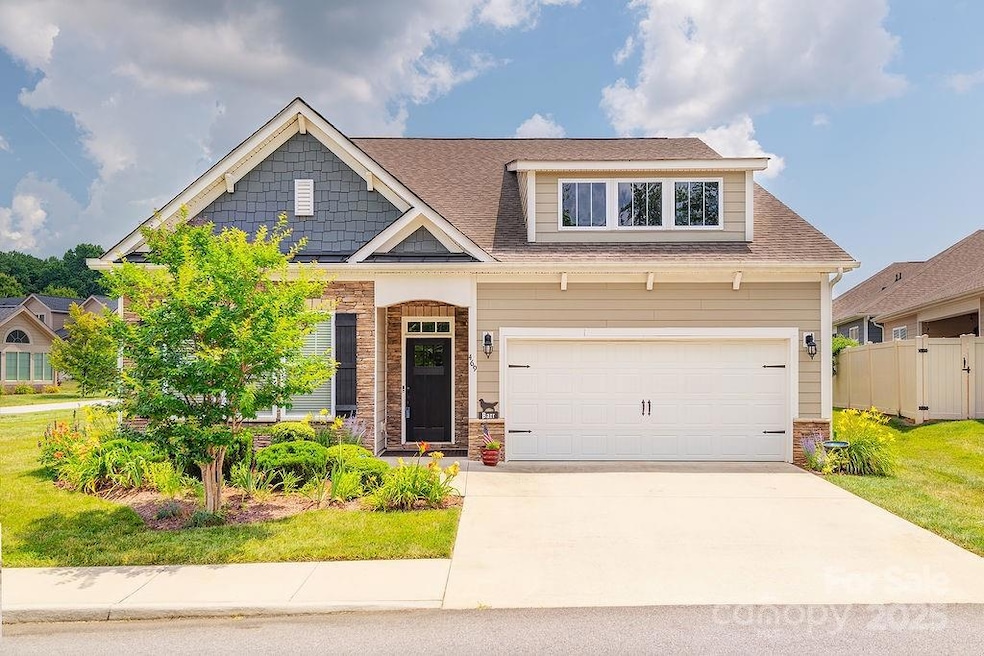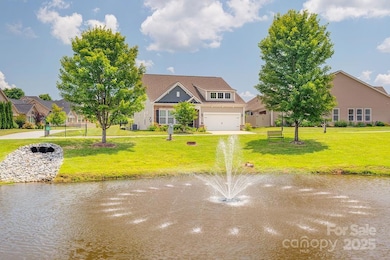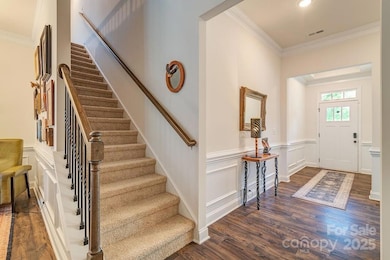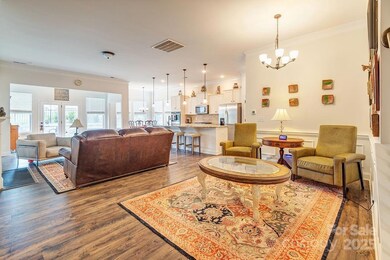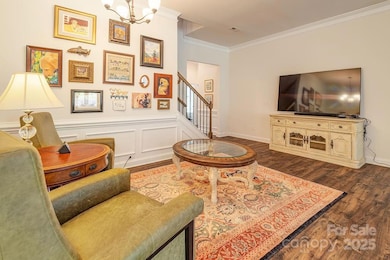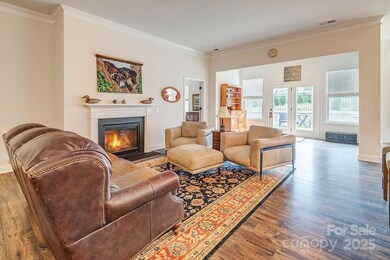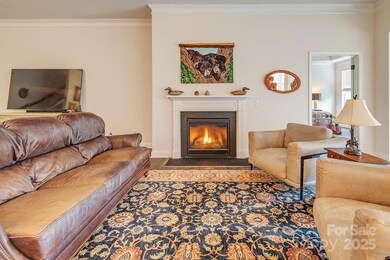469 Summerfield Place Flat Rock, NC 28731
Estimated payment $4,087/month
Highlights
- Fitness Center
- Clubhouse
- Traditional Architecture
- Open Floorplan
- Pond
- Corner Lot
About This Home
Don't miss this stunning home on THE Premier home site in the Orchards of Flat Rock! There is so much to enjoy, and this home is one of the most spacious, well-situated homes offered (and one of the lowest priced per square foot!). Built in 2020 with many premium upgrades including Mohawk RevWood Flooring & Ceramic tile all throughout the main floor, Venetian Ice Granite Tops in the Kitchen and Bathrooms, rubbed antique bronze faucets, a chef's kitchen with all Whirlpool appliances including a double oven and Natural Gas Cooktop, Rinnai "on demand" water heat, 10 ft ceilings, a sunroom, a large fenced back yard for your dog & so much more! Cozy up to a fire on a chilly winter's night and enjoy the early morning sun from the multitude of windows. This is an ideal corner lot with neighbors on only the back and one side. Right out your front door you will enjoy the antics of wildlife drawn to the pond at the Nature Park. In the summer you can relax at the community pool or enjoy the clubhouse and fitness center all year round!
Listing Agent
Sterling Real Estate Partners, LLC Brokerage Email: susanyoung.avlrealtor@gmail.com License #210499 Listed on: 06/27/2025
Home Details
Home Type
- Single Family
Est. Annual Taxes
- $3,032
Year Built
- Built in 2020
Lot Details
- Back Yard Fenced
- Corner Lot
- Paved or Partially Paved Lot
- Lawn
- Property is zoned R1
HOA Fees
- $285 Monthly HOA Fees
Parking
- 2 Car Attached Garage
- Garage Door Opener
Home Design
- Traditional Architecture
- Slab Foundation
- Architectural Shingle Roof
- Stone Veneer
Interior Spaces
- 1.5-Story Property
- Open Floorplan
- Gas Fireplace
- Entrance Foyer
- Living Room with Fireplace
- Home Security System
- Laundry Room
Kitchen
- Breakfast Bar
- Double Oven
- Gas Cooktop
- Microwave
- Dishwasher
- Kitchen Island
Flooring
- Carpet
- Laminate
- Tile
Bedrooms and Bathrooms
- Walk-In Closet
- 3 Full Bathrooms
Outdoor Features
- Pond
- Front Porch
Schools
- Upward Elementary School
- Flat Rock Middle School
- East Henderson High School
Utilities
- Forced Air Heating and Cooling System
- Heating System Uses Natural Gas
- Tankless Water Heater
- Gas Water Heater
- Cable TV Available
Listing and Financial Details
- Assessor Parcel Number 9588-63-6545
- Tax Block Units30-39
Community Details
Overview
- Orchards Of Flat Rock Poa
- Built by DR Horton
- Orchards Of Flat Rock Subdivision, Azalea Floorplan
- Mandatory home owners association
Amenities
- Picnic Area
- Clubhouse
- Business Center
Recreation
- Fitness Center
- Community Pool
Map
Home Values in the Area
Average Home Value in this Area
Tax History
| Year | Tax Paid | Tax Assessment Tax Assessment Total Assessment is a certain percentage of the fair market value that is determined by local assessors to be the total taxable value of land and additions on the property. | Land | Improvement |
|---|---|---|---|---|
| 2025 | $3,032 | $540,500 | $50,000 | $490,500 |
| 2024 | $3,032 | $540,500 | $50,000 | $490,500 |
| 2023 | $3,032 | $540,500 | $50,000 | $490,500 |
| 2022 | $2,644 | $382,600 | $50,000 | $332,600 |
| 2021 | $2,644 | $50,000 | $50,000 | $0 |
| 2020 | $346 | $50,000 | $0 | $0 |
Property History
| Date | Event | Price | List to Sale | Price per Sq Ft | Prior Sale |
|---|---|---|---|---|---|
| 10/15/2025 10/15/25 | Price Changed | $674,000 | -0.1% | $251 / Sq Ft | |
| 08/28/2025 08/28/25 | Price Changed | $674,500 | -2.1% | $251 / Sq Ft | |
| 07/31/2025 07/31/25 | Price Changed | $689,000 | -0.9% | $256 / Sq Ft | |
| 06/27/2025 06/27/25 | For Sale | $695,000 | +85.4% | $259 / Sq Ft | |
| 06/26/2020 06/26/20 | Sold | $374,900 | 0.0% | $148 / Sq Ft | View Prior Sale |
| 05/08/2020 05/08/20 | Pending | -- | -- | -- | |
| 04/17/2020 04/17/20 | Price Changed | $374,900 | -2.8% | $148 / Sq Ft | |
| 04/14/2020 04/14/20 | For Sale | $385,801 | -- | $152 / Sq Ft |
Purchase History
| Date | Type | Sale Price | Title Company |
|---|---|---|---|
| Special Warranty Deed | $375,000 | None Available |
Mortgage History
| Date | Status | Loan Amount | Loan Type |
|---|---|---|---|
| Open | $321,385 | New Conventional |
Source: Canopy MLS (Canopy Realtor® Association)
MLS Number: 4275467
APN: 9588636545
- 527 Summerfield Place
- 44 Braeburn Way
- 602 Summerfield Place
- 70 Cameo Dr
- 54 Highland Hollow Ln Unit VR009
- 112 Just Wandering Ln
- 151 Just Wandering Ln
- 20 2 Swans Ln
- 30 2 Swans Ln
- 5 Empire Ln
- 29 Vista Pond Ln
- 129 Misty Knoll Way
- 125 Misty Knoll Way
- 199 Drifting Brook Ln
- 124 Misty Knoll Way
- 5601 Howard Gap Rd
- 126 Misty Knoll Way
- 17 Strolling Easy Ln Unit HT017
- 100 Meandering Ln
- 20 Strolling Easy Ln
- 47 Hill Branch Rd
- 56 Health Nut Ln
- 2306 Sugarloaf Rd
- 21 Charleston View Ct
- 3980 Howard Gap Rd Unit 3980-B
- 209 Wilmont Dr
- 1415 Greenville Hwy
- 300 Chadwick Square
- 10 Lakemont Cottage Trail Unit A
- 824 Half Moon Trail
- 519 Chestnut Gap Rd
- 301 4th Ave E
- 102 Francis Rd
- 41 Brittany Place Dr
- 551 Courtwood Ln Unit 5
- 1241 N Main St
- 25 Universal Ln
- 78 Aiken Place Rd
- 73 Eastbury Dr
- 175 Creekview Rd
