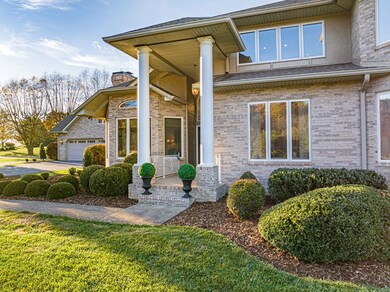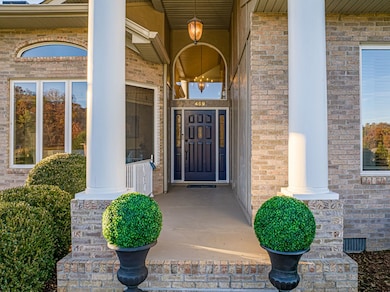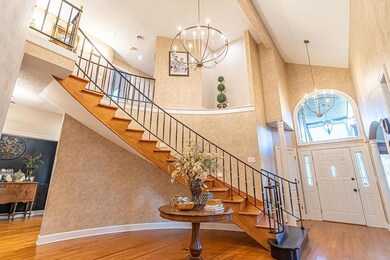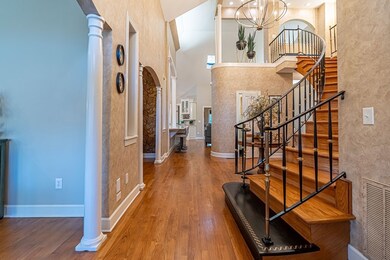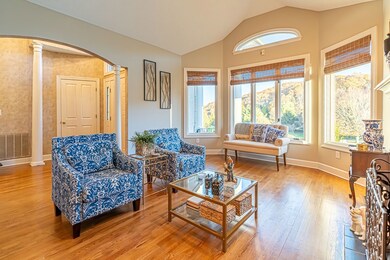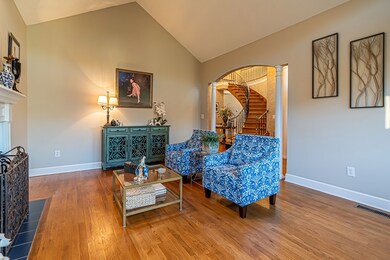469 Winterham Dr Abingdon, VA 24211
Estimated payment $6,851/month
Highlights
- Spa
- Waterfront
- Mature Trees
- Watauga Elementary School Rated A-
- 1.09 Acre Lot
- Contemporary Architecture
About This Home
Experience main-floor living where comfort, convenience & quality come together in this beautiful custom home. Thoughtfully designed for everyday ease, this residence offers a spacious primary suite, multiple living areas, and essential amenities all on the main level, perfect for those seeking a more accessible, lifestyle-focused layout. The main-level primary suite is a true retreat, complete w/ two walk-in closets and a spa-inspired bath featuring a soaking tub, walk-in shower, & custom cabinetry w/ designer lighting. Nearby, the main-level laundry room connects to a private office & flexible lounge, art studio, or fitness area—easily adaptable to your needs. At the heart of the home is a striking two-story great room that feels bright & airy, ideal for both relaxation and entertaining. The chef-inspired kitchen offers ALL NEW APPLIANCES & CABINETRY, & a charming breakfast nook, while the elegant dining room provides a warm setting for everyday meals or special occasions. A cozy family room shares a double-face fireplace w/ the great room, adding to the inviting atmosphere. Upstairs, 2 generously sized bedrooms share a Jack & Jill bath, while a 3rd bedroom & additional full bath offer privacy for family or guests. Outdoor living is equally impressive. Lush landscaping frames a serene setting for entertaining, gardening, or unwinding in the hot tub. A convenient breezeway/mudroom provides seamless access to the garage, kitchen, covered patio & driveway—perfect for everyday coming and going or unloading groceries with ease. The covered patio also offers a separate entrance to the versatile private living area above the 3-car garage, ideal for an in-law suite, guest quarters, or home office. The property welcomes you with exceptional curb appeal, beautifully landscaped grounds & views overlooking the #8 tee box of Glenrochie Country Club. (see addendum for more information)
Listing Agent
eXp Realty Brokerage Phone: 8668257169 License #0225197547 Listed on: 11/06/2025

Home Details
Home Type
- Single Family
Est. Annual Taxes
- $6,171
Year Built
- Built in 1991
Lot Details
- 1.09 Acre Lot
- Waterfront
- Corner Lot
- Level Lot
- Mature Trees
- Property is zoned Res.
Parking
- 3 Car Attached Garage
- Garage Door Opener
- Open Parking
Home Design
- Contemporary Architecture
- Traditional Architecture
- Newly Painted Property
- Brick Exterior Construction
- Block Foundation
- Shingle Roof
Interior Spaces
- 4,865 Sq Ft Home
- 2-Story Property
- Vaulted Ceiling
- Ceiling Fan
- 2 Fireplaces
- Gas Log Fireplace
- Brick Fireplace
- Insulated Windows
- Window Treatments
- Mud Room
- Living Room
- Dining Room
- Crawl Space
- Property Views
Kitchen
- Breakfast Area or Nook
- Range Hood
- Microwave
- Dishwasher
Flooring
- Carpet
- Tile
Bedrooms and Bathrooms
- 5 Bedrooms
- Primary Bedroom on Main
- Bathroom on Main Level
- Soaking Tub
Laundry
- Laundry Room
- Laundry on main level
- Dryer
- Washer
Outdoor Features
- Spa
- Covered Patio or Porch
- Exterior Lighting
Schools
- Watauga Elementary School
- E B Stanley Middle School
- Abingdon High School
Utilities
- Forced Air Heating and Cooling System
- Heating System Uses Natural Gas
- Heat Pump System
- Natural Gas Connected
- Gas Available
- Gas Water Heater
- High Speed Internet
Community Details
- No Home Owners Association
- Winterham Subdivision
Listing and Financial Details
- Tax Lot 78 & 79
Map
Home Values in the Area
Average Home Value in this Area
Tax History
| Year | Tax Paid | Tax Assessment Tax Assessment Total Assessment is a certain percentage of the fair market value that is determined by local assessors to be the total taxable value of land and additions on the property. | Land | Improvement |
|---|---|---|---|---|
| 2025 | $4,865 | $1,155,900 | $85,000 | $1,070,900 |
| 2024 | $4,865 | $810,900 | $75,000 | $735,900 |
| 2023 | $4,865 | $810,900 | $75,000 | $735,900 |
| 2022 | $4,865 | $810,900 | $75,000 | $735,900 |
| 2021 | $4,865 | $810,900 | $75,000 | $735,900 |
| 2019 | $4,532 | $719,300 | $75,000 | $644,300 |
| 2018 | $4,532 | $719,300 | $75,000 | $644,300 |
| 2017 | $4,532 | $719,300 | $75,000 | $644,300 |
| 2016 | $2,376 | $754,400 | $75,000 | $679,400 |
| 2015 | $2,376 | $754,400 | $75,000 | $679,400 |
| 2014 | $2,376 | $754,400 | $75,000 | $679,400 |
Property History
| Date | Event | Price | List to Sale | Price per Sq Ft |
|---|---|---|---|---|
| 11/06/2025 11/06/25 | For Sale | $1,200,000 | -- | $247 / Sq Ft |
Purchase History
| Date | Type | Sale Price | Title Company |
|---|---|---|---|
| Gift Deed | -- | Jones King Downs & Peel Pc | |
| Deed | -- | Jones King Downs & Peel Pc | |
| Deed Of Distribution | -- | None Listed On Document |
Source: Southwest Virginia Association of REALTORS®
MLS Number: 104027
APN: 105C-1-79
- 334 Winterham Dr
- TBD Pinehurst Ct
- Tbd Glenview Dr
- 144 Mountain View Dr SW
- 160 Fairway Dr
- 458 Trigg St
- 114 Elderspirit Ct
- 270 Bogey Dr
- TBD Green Spring Rd
- 307 B St SE
- TBD Cummings St
- 319 Bogey Dr
- 344 Gibson St SE
- 1036 Cummins
- 303 E Main St
- 610 Thompson Dr
- 314 Jamison St SW
- 245 Bradley St SW
- 300 Grove Terrace Dr SW
- 24065 Watauga Rd
- 147 Mountain View Dr SW
- 817 Barclay Dr
- 1175 Willow Run Dr
- 415 Baugh Ln NE Unit A
- 16240 Amanda Ln
- 22089 Parks Mill Rd
- 17461 Griffey Ln
- 17041 Wilby Ln
- 109 W Laurel Ave
- 134 Salem Dr
- 288 Robin Cir
- 34386 Lee Hwy
- 302 Northwinds Dr
- 1352 King Mill Pike
- 182 Oakcrest Cir
- 261 Cheyenne Rd
- 1225 Carriage Cir Unit 203
- 1175 Carriage Cir Unit 104
- 119 Amanda Ln
- 219 Hunter Hills Cir

