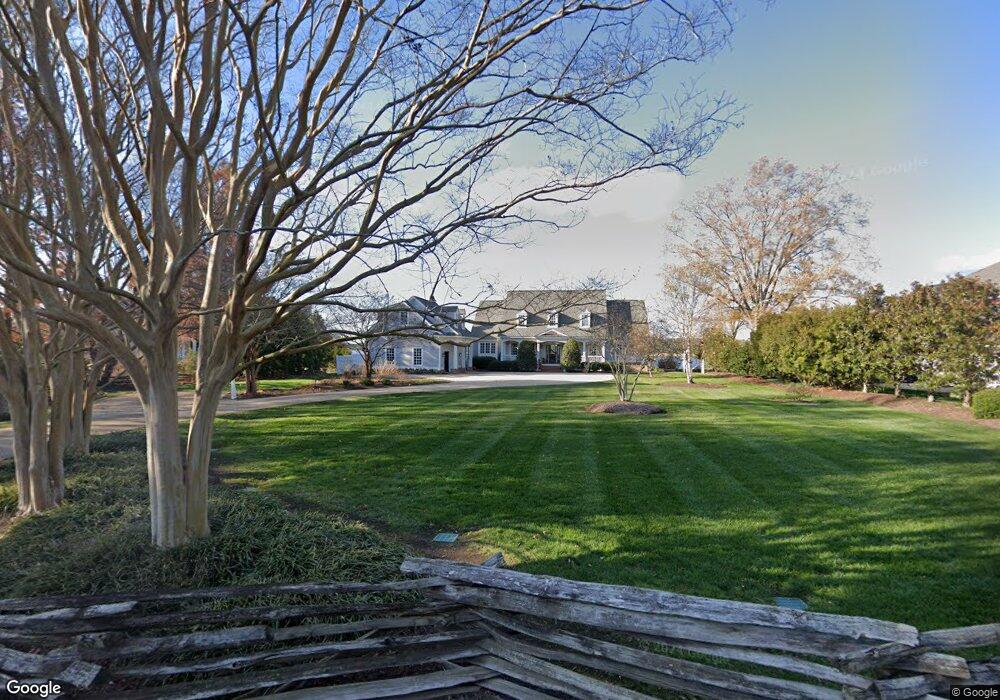Estimated Value: $2,236,576
4
Beds
5
Baths
5,557
Sq Ft
$402/Sq Ft
Est. Value
About This Home
This home is located at 4690 Black Stump Rd, Weems, VA 22576 and is currently estimated at $2,236,576, approximately $402 per square foot. 4690 Black Stump Rd is a home located in Lancaster County with nearby schools including Lancaster Primary School, Lancaster Middle School, and Lancaster High School.
Ownership History
Date
Name
Owned For
Owner Type
Purchase Details
Closed on
Jun 22, 2018
Sold by
Warren James C and Warren Loretta L
Bought by
Purcell James C and Purcell Leigh D
Current Estimated Value
Create a Home Valuation Report for This Property
The Home Valuation Report is an in-depth analysis detailing your home's value as well as a comparison with similar homes in the area
Home Values in the Area
Average Home Value in this Area
Purchase History
| Date | Buyer | Sale Price | Title Company |
|---|---|---|---|
| Purcell James C | $1,400,000 | Attorney |
Source: Public Records
Tax History Compared to Growth
Tax History
| Year | Tax Paid | Tax Assessment Tax Assessment Total Assessment is a certain percentage of the fair market value that is determined by local assessors to be the total taxable value of land and additions on the property. | Land | Improvement |
|---|---|---|---|---|
| 2025 | $10,454 | $1,900,700 | $400,000 | $1,500,700 |
| 2024 | $10,454 | $1,900,700 | $400,000 | $1,500,700 |
| 2023 | $8,216 | $1,304,100 | $400,000 | $904,100 |
| 2022 | $8,216 | $1,304,100 | $400,000 | $904,100 |
| 2021 | $8,216 | $1,304,100 | $400,000 | $904,100 |
| 2020 | $8,216 | $1,304,100 | $400,000 | $904,100 |
| 2019 | $8,162 | $1,295,500 | $400,000 | $895,500 |
| 2018 | $5,894 | $999,000 | $389,000 | $610,000 |
| 2017 | $5,894 | $999,000 | $389,000 | $610,000 |
| 2016 | -- | $999,000 | $389,000 | $610,000 |
| 2014 | -- | $0 | $0 | $0 |
| 2013 | -- | $0 | $0 | $0 |
Source: Public Records
Map
Nearby Homes
- #27-35 Berkeley Forest Rd
- Lot 27_35a Taylor's Creek Rd
- 1741 Taylors Creek Rd
- 101 Idlewood Ln
- 27-56A Peake Rd
- 27 56A Peake Rd
- 867 Levelgreen Rd
- 90 Deep Harbor Ln
- 188 Holly Haven Rd
- 889 Taylors Creek Rd
- 67 Lewis Ln
- 17 Wesley Terrace
- TBD Cove Colony Rd
- 00 Cove Colony Rd
- 320 Grand Villa Dr
- Lot 4&5 Primerose Path
- Lot 2& 3 Primerose Path
- 1020 Queenstown Rd
- 5 Bells Creek Ln
- 560 Foxfield Ln
- 4696 Black Stump Rd
- 4636 Black Stump Rd
- 4695 Black Stump Rd
- 4618 Black Stump Rd
- 4714 Black Stump Rd
- 4579 Black Stump Rd
- 4661 Black Stump Rd
- 4557 Black Stump Rd
- 4505 Black Stump Rd
- 4462 Black Stump Rd
- 4603 Black Stump Rd
- 4421 Black Stump Rd
- 4373 Black Stump Rd
- 330 Redwood Ln
- 284 Redwood Ln
- 4355 Black Stump Rd
- 335 Redwood Ln
- 186 Redwood Ln
- 4311 Black Stump Rd
- 289 Redwood Ln
