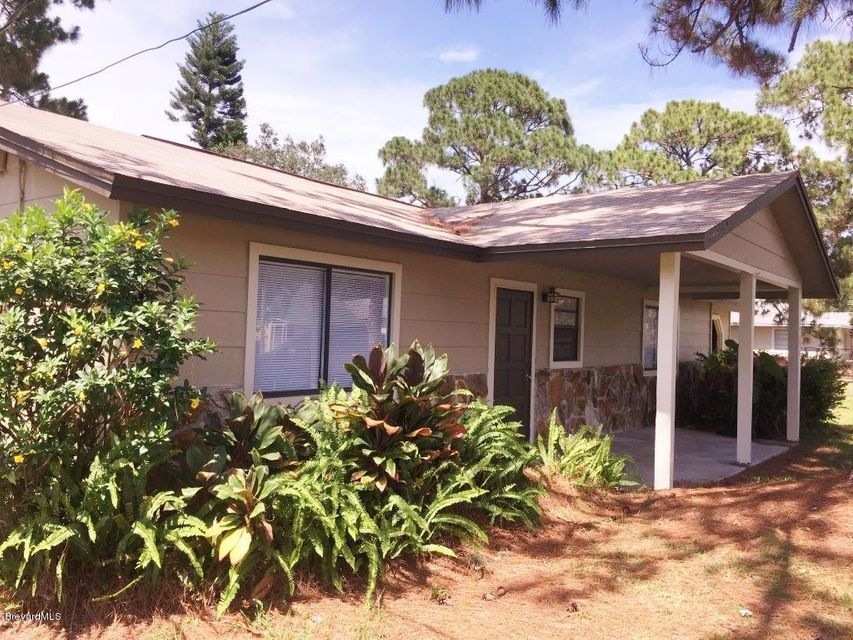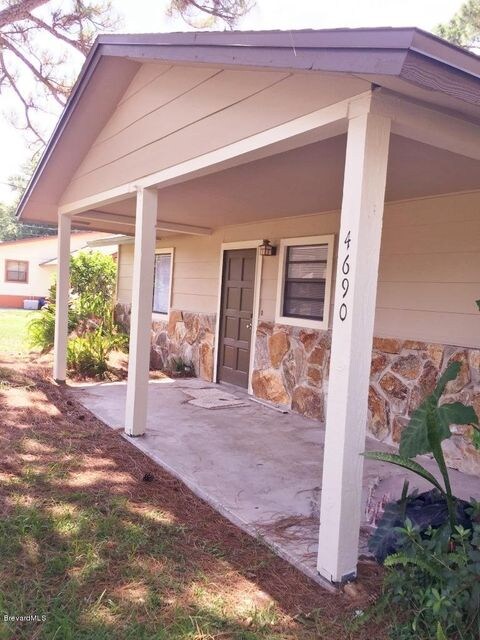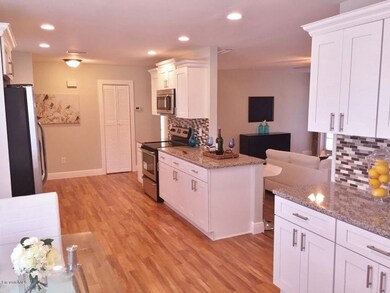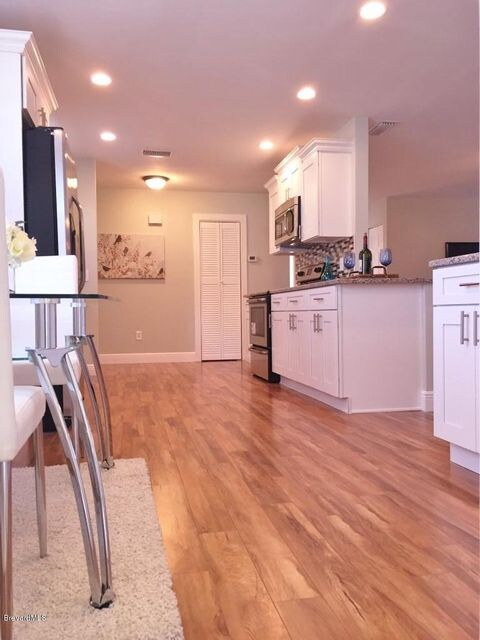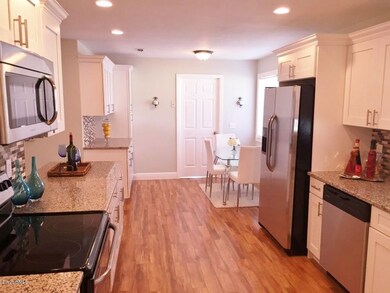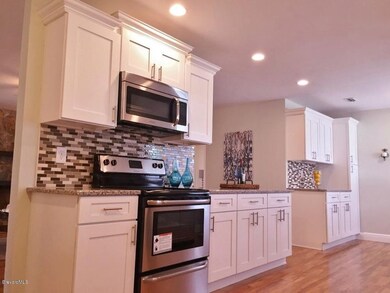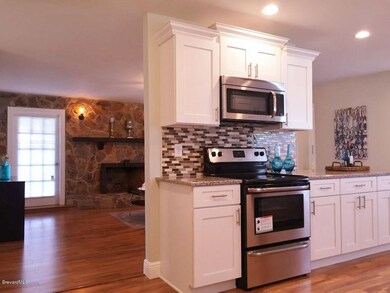
About This Home
As of December 2019Beautiful Port St. John home fully renovated with quality & purpose with no detail spared! Only thing still cheap about this home is the price! Thoughtfully done with a modern look and an updated layout designed to maximize the space. Some interior items include all new kitchen with real wood cabinets featuring soft close doors & 4.5 in. decorative crown molding which makes all the difference with cabinetry. Granite counter tops, decorative backsplash, brushed nickel hardware, lighting and stainless steel appliances. New flooring & paint throughout the entire house as well as new a/c, 5 1/4 in. baseboards, fixtures, mantle & so much more. New bathrooms include same cabinetry, granite & hardware as kitchen. Exterior features brand new $10k septic tank, a/c, paint, patio screens and more.
Last Agent to Sell the Property
Ellis Group Realty, LLC License #3167147 Listed on: 07/01/2016
Home Details
Home Type
Single Family
Est. Annual Taxes
$2,271
Year Built
1980
Lot Details
0
Parking
1
Listing Details
- Property Type: Residential
- Year Built: 1980
- Reso Property Sub Type: Single Family Residence
- ResoLaundryFeatures: Electric Dryer Hookup, Gas Dryer Hookup, Washer Hookup
- Road Surface Type: Asphalt
- Reso Association Amenities: Basketball Court, Park, Playground, Tennis Court(s)
- ResoSpecialListingConditions: Standard
- Subdivision Name: N Port St John Unit 3
- Carport Y N: No
- Garage Yn: Yes
- Unit Levels: One
- New Construction: No
- Reso Other Structures: Shed(s)
- Location Tax and Legal Parcel Number2: 23-35-23-Jm-00099.0-0025.00
- Location Tax and Legal Elementary School: Challenger 7
- Location Tax and Legal Middle School2: Space Coast
- Location Tax and Legal High School: Space Coast
- Location Tax and Legal Tax Annual Amount: 1619.64
- Location Tax and Legal Tax Year2: 2015
- General Property Information Living Area2: 1288.0
- General Property Information Building Area Total3: 1624.0
- General Property Information Lot Size Acres: 0.24
- General Property Information Lot Size Square Feet2: 10454.0
- General Property Information New Construction YN: No
- General Property Information Waterfront YN: No
- General Property Information Senior Community YN: No
- General Property Information Direction Faces: South
- Appliances Microwave: Yes
- Appliances Refrigerators: Yes
- Cooling Central Air: Yes
- Fencing Fenced2: Yes
- Fencing Wood2: Yes
- Flooring Laminate: Yes
- Flooring Tile: Yes
- Interior Features Primary Bathroom - Tub with Shower: Yes
- Laundry Features Electric Dryer Hookup: Yes
- Laundry Features Gas Dryer Hookup: Yes
- Laundry Features Washer Hookup: Yes
- Levels One: Yes
- Pets Allowed Yes: Yes
- Road Surface Type Asphalt: Yes
- Roof:Shingle: Yes
- Sewer:Public Sewer: Yes
- Utilities Cable Available: Yes
- Flooring Carpet: Yes
- General Property Information Carport YN2: No
- Other Structures Shed(s): Yes
- Utilities Water Available: Yes
- Interior Features Breakfast Nook: Yes
- Room Types Laundry: Yes
- Room Types Living Room: Yes
- General Property Information Lot Size Dimensions: 83.0 ft x 125.0 ft
- Special Features: None
- Property Sub Type: Detached
Interior Features
- Interior Amenities: Breakfast Bar, Breakfast Nook, Ceiling Fan(s), Eat-in Kitchen, Open Floorplan, Primary Bathroom - Tub with Shower, Split Bedrooms
- Flooring: Carpet, Laminate, Tile
- Appliances: Dishwasher, Electric Range, Electric Water Heater, Microwave, Refrigerator
- Full Bathrooms: 2
- Total Bedrooms: 3
- Fireplace Features: Wood Burning, Other
- ResoLivingAreaSource: PublicRecords
- Appliances Dishwasher: Yes
- Appliances:Electric Water Heater: Yes
- Appliances:Electric Range: Yes
- Interior Features:Eat-in Kitchen: Yes
- Interior Features:Open Floorplan: Yes
- Interior Features:Breakfast Bar: Yes
- Interior Features:Ceiling Fan(s): Yes
- Interior Features:Split Bedrooms: Yes
- Fireplace Features:Wood Burning: Yes
Exterior Features
- Pool Features: None
- Roof: Shingle
- Fencing: Fenced, Wood
- Acres: 0.24
- Waterfront: No
- Construction Type: Frame, Wood Siding, Other
- Direction Faces: South
- Patio And Porch Features: Porch
- Patio and Porch Features:Porch: Yes
- Construction Materials:Frame: Yes
- Construction Materials:Wood Siding: Yes
- Construction Materials:Other15: Yes
Garage/Parking
- Attached Garage: Yes
- Garage Spaces: 1.0
- Parking Features: Attached, Garage
- General Property Information:Garage YN: Yes
- General Property Information:Garage Spaces: 1.0
- Parking Features:Attached: Yes
- Parking Features:Garage: Yes
Utilities
- Cooling: Central Air
- Utilities: Cable Available, Water Available
- Heating: Central
- Cooling Y N: Yes
- HeatingYN: Yes
- Heating:Central: Yes
Condo/Co-op/Association
- Senior Community: No
- Association: No
Association/Amenities
- General Property Information:Association YN: No
- Association Amenities:Basketball Court: Yes
- Association Amenities:Tennis Court(s)2: Yes
- Association Amenities:Park: Yes
- Association Amenities:Playground: Yes
Schools
- Middle Or Junior School: Space Coast
Lot Info
- Lot Dimensions: 83.0 ft x 125.0 ft
- Lot Size Sq Ft: 10454.0
- ResoLotSizeUnits: Acres
- Additional Parcels Description: 2310462
- Parcel #: 23-35-23-Jm-00099.0-0025.00
- ResoLotSizeUnits: Acres
Tax Info
- Tax Year: 2015
- Tax Annual Amount: 1619.64
MLS Schools
- Elementary School: Challenger 7
- High School: Space Coast
Ownership History
Purchase Details
Home Financials for this Owner
Home Financials are based on the most recent Mortgage that was taken out on this home.Purchase Details
Home Financials for this Owner
Home Financials are based on the most recent Mortgage that was taken out on this home.Purchase Details
Home Financials for this Owner
Home Financials are based on the most recent Mortgage that was taken out on this home.Purchase Details
Purchase Details
Purchase Details
Purchase Details
Home Financials for this Owner
Home Financials are based on the most recent Mortgage that was taken out on this home.Similar Homes in Cocoa, FL
Home Values in the Area
Average Home Value in this Area
Purchase History
| Date | Type | Sale Price | Title Company |
|---|---|---|---|
| Warranty Deed | $225,000 | Island T&E Agcy Inc | |
| Warranty Deed | $154,700 | Southern Title And Abstract | |
| Warranty Deed | $69,900 | Southern Title & Abstract In | |
| Deed | $58,200 | -- | |
| Warranty Deed | -- | Attorney | |
| Warranty Deed | -- | Attorney | |
| Warranty Deed | $84,900 | -- |
Mortgage History
| Date | Status | Loan Amount | Loan Type |
|---|---|---|---|
| Open | $220,924 | FHA | |
| Previous Owner | $151,848 | FHA | |
| Previous Owner | $83,585 | Purchase Money Mortgage |
Property History
| Date | Event | Price | Change | Sq Ft Price |
|---|---|---|---|---|
| 12/13/2019 12/13/19 | Sold | $225,000 | 0.0% | $175 / Sq Ft |
| 11/11/2019 11/11/19 | Pending | -- | -- | -- |
| 11/11/2019 11/11/19 | For Sale | $225,000 | 0.0% | $175 / Sq Ft |
| 11/08/2019 11/08/19 | Pending | -- | -- | -- |
| 11/04/2019 11/04/19 | For Sale | $225,000 | 0.0% | $175 / Sq Ft |
| 10/30/2019 10/30/19 | Pending | -- | -- | -- |
| 10/09/2019 10/09/19 | For Sale | $225,000 | +45.5% | $175 / Sq Ft |
| 11/30/2016 11/30/16 | Sold | $154,650 | +3.2% | $120 / Sq Ft |
| 08/04/2016 08/04/16 | Pending | -- | -- | -- |
| 06/30/2016 06/30/16 | For Sale | $149,900 | +157.6% | $116 / Sq Ft |
| 01/21/2016 01/21/16 | Sold | $58,200 | -21.6% | $45 / Sq Ft |
| 12/18/2015 12/18/15 | Pending | -- | -- | -- |
| 10/27/2015 10/27/15 | For Sale | $74,200 | -- | $58 / Sq Ft |
Tax History Compared to Growth
Tax History
| Year | Tax Paid | Tax Assessment Tax Assessment Total Assessment is a certain percentage of the fair market value that is determined by local assessors to be the total taxable value of land and additions on the property. | Land | Improvement |
|---|---|---|---|---|
| 2023 | $2,271 | $171,370 | $0 | $0 |
| 2022 | $2,123 | $166,380 | $0 | $0 |
| 2021 | $2,162 | $161,540 | $0 | $0 |
| 2020 | $2,122 | $159,310 | $40,000 | $119,310 |
| 2019 | $1,563 | $133,670 | $0 | $0 |
| 2018 | $1,557 | $131,180 | $0 | $0 |
| 2017 | $1,765 | $128,490 | $24,000 | $104,490 |
| 2016 | $1,704 | $82,360 | $18,000 | $64,360 |
| 2015 | $1,620 | $74,090 | $15,000 | $59,090 |
| 2014 | $1,400 | $58,630 | $11,000 | $47,630 |
Agents Affiliated with this Home
-
G
Seller's Agent in 2019
Gina Garry
Dale Sorensen Real Estate Inc.
-
E
Buyer's Agent in 2019
Eric Budukiewicz
Daignault Realty Inc
-

Seller's Agent in 2016
Jamie LaCourt
Ellis Group Realty, LLC
(407) 797-4030
3 Total Sales
-
M
Seller's Agent in 2016
Marvin Richardson
Real Est. Plus REO Executives
(321) 794-4217
4 Total Sales
-

Buyer's Agent in 2016
Emily Garry
Compass Florida, LLC
(321) 368-7680
2 in this area
88 Total Sales
-
T
Buyer's Agent in 2016
Tami Leliuga Shriver
Mutter Realty
Map
Source: Space Coast MLS (Space Coast Association of REALTORS®)
MLS Number: 758506
APN: 23-35-23-JM-00099.0-0025.00
- 6373 Hunt Rd
- 4718 Chicago St
- 6213 E Baker Cir
- 6358 Depot Ave
- 4804 Alfred St
- 4730 Greenhill St
- 4745 Brookhaven St
- 0000 Fay Blvd
- 6465 Grissom Pkwy
- 4440 Fay Blvd
- 6905 Grissom Pkwy
- 0000 Grissom Pkwy
- 4230 Ponds Dr
- 4545 Tina St
- 4535 Tina St
- 4300 Fay Blvd
- 6735 Grissom Pkwy
- 6240 Grissom Pkwy
- 6175 Grissom Pkwy
- 6225 Alderwood Ave
