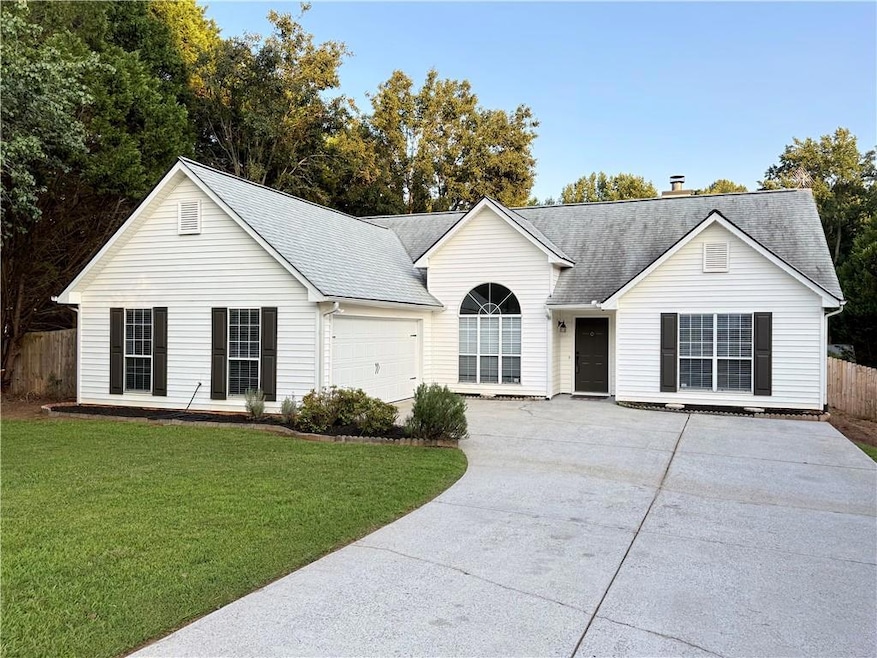Charming Move-In Ready Ranch Near Downtown Sugar Hill. Welcome to a home that feels just right from the moment you arrive. Nestled on a spacious, level corner lot in a friendly neighborhood, this 3-bedroom, 2-bathroom ranch is the perfect blend of warmth, style, and convenience. Step inside and you’ll immediately notice the sun-filled open floor plan, where gleaming hardwood floors flow seamlessly throughout. The vaulted ceilings and cozy fireplace in the living room create the perfect spot to relax after a busy day, while the updated kitchen—with its new quartz countertops, backsplash, and stainless-steel appliances—makes cooking and entertaining an absolute joy. Every detail has been lovingly updated so you don’t have to lift a finger: brand-new HVAC system, water heater, garage door, bathroom vanities, flooring, light fixtures, fresh paint, blinds, and even newer shingles (just 5 years old). This is truly a home where all you need to do is unpack and start enjoying life. Outside, your private backyard oasis offers endless opportunities—whether it’s morning coffee on the patio, summer barbecues, or a game of catch in the yard. And when it’s time to venture out, you’ll love being just minutes from downtown Sugar Hill with its shops, restaurants, and community events, as well as E.E. Robinson Park, where you can enjoy pickleball, beach volleyball, playgrounds, baseball, and more. Here, you’ll find the perfect mix of peaceful suburban living and unbeatable convenience, with quick access to I-985, I-85, the Mall of Georgia, schools, and all the best the area has to offer. This home has been completely refreshed, thoughtfully cared for, and is ready to welcome its next chapter—you. Don’t miss the chance to call it yours!







