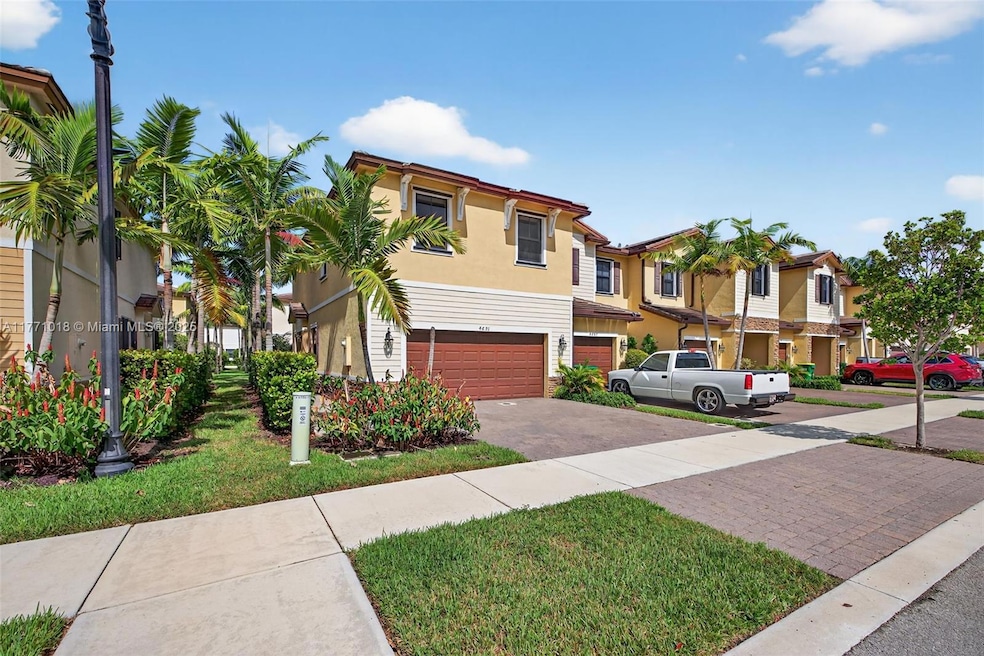Estimated payment $4,035/month
Highlights
- Clubhouse
- Garden View
- Den
- Silver Ridge Elementary School Rated 9+
- Community Pool
- Breakfast Area or Nook
About This Home
Just under 1900 sq ft of living space in this open concept 3/2.5 + den/office/or 4th bedroom. High ceilings and tile flooring throughout the first floor. Expansive kitchen featuring large center island, wood cabinets, and s/s appliances overlooking the spacious family room. Large primary suite with big walk-in closet and updated primary bath featuring dual sinks and walk-in shower. Big secondary bedrooms. Enjoy BBQ or morning coffee on your fenced in backyard patio. Full Hurricane protection, Low HOA, and minutes to 595 and Turnpike.
Listing Agent
Keller Williams Dedicated Professionals License #3033391 Listed on: 03/27/2025

Home Details
Home Type
- Single Family
Est. Annual Taxes
- $10,118
Year Built
- Built in 2020
Lot Details
- 1,936 Sq Ft Lot
- East Facing Home
- Fenced
- Property is zoned Griffin
HOA Fees
- $300 Monthly HOA Fees
Parking
- 2 Car Garage
- Automatic Garage Door Opener
- Driveway
- Paver Block
- Open Parking
Home Design
- Barrel Roof Shape
- Concrete Block And Stucco Construction
Interior Spaces
- 1,863 Sq Ft Home
- 2-Story Property
- Ceiling Fan
- Blinds
- Sliding Windows
- Family or Dining Combination
- Den
- Garden Views
Kitchen
- Breakfast Area or Nook
- Electric Range
- Microwave
- Ice Maker
- Dishwasher
- Disposal
Flooring
- Carpet
- Tile
Bedrooms and Bathrooms
- 3 Bedrooms
- Primary Bedroom Upstairs
- Walk-In Closet
- Dual Sinks
- Shower Only
Laundry
- Dryer
- Washer
Outdoor Features
- Patio
- Exterior Lighting
Utilities
- Cooling Available
- Central Heating
- Electric Water Heater
Listing and Financial Details
- Assessor Parcel Number 504126570850
Community Details
Overview
- Palomino Lakes Subdivision
Amenities
- Clubhouse
Recreation
- Community Pool
Map
Home Values in the Area
Average Home Value in this Area
Tax History
| Year | Tax Paid | Tax Assessment Tax Assessment Total Assessment is a certain percentage of the fair market value that is determined by local assessors to be the total taxable value of land and additions on the property. | Land | Improvement |
|---|---|---|---|---|
| 2025 | $10,118 | $502,220 | $31,940 | $470,280 |
| 2024 | $6,765 | $502,220 | $31,940 | $470,280 |
| 2023 | $9,671 | $475,290 | $31,940 | $443,350 |
| 2022 | $6,867 | $384,700 | $0 | $0 |
| 2021 | $6,765 | $373,500 | $22,070 | $351,430 |
| 2020 | $436 | $22,070 | $22,070 | $0 |
Property History
| Date | Event | Price | Change | Sq Ft Price |
|---|---|---|---|---|
| 07/31/2025 07/31/25 | Price Changed | $535,000 | -2.7% | $287 / Sq Ft |
| 06/21/2025 06/21/25 | Price Changed | $550,000 | -2.7% | $295 / Sq Ft |
| 03/27/2025 03/27/25 | For Sale | $565,000 | -- | $303 / Sq Ft |
Source: MIAMI REALTORS® MLS
MLS Number: A11771018
APN: 50-41-26-57-0850
- 4706 Santa Cruz Way
- 5967 Mustang Manor
- 4675 Santa Cruz Way
- 4671 Santa Cruz Way
- 5990 Mustang Manor
- 4645 Caspian Way
- 4705 SW 62nd Ave Unit 101
- 4725 SW 62nd Ave Unit 1035
- 6100-6102 SW 48th Ct
- 4850 SW 63rd Terrace Unit 323
- 4850 SW 63rd Terrace Unit 131
- 6143 Orange Dr
- 6235 SW 47th Manor Unit 204
- 4200 SW 57th Ave
- 4430 SW 57th Ave
- 4850 SW Sw 63rd Terrace Unit 114
- 6404 SW 46th St
- 5700 N Sterling Ranch Dr
- 53 Sw Ave
- 45 Sw Way
- 4715 Brumby Terrace Unit 4715
- 4706 Santa Cruz Way
- 4676 Caspian Way
- 4705 SW 62nd Ave Unit 201
- 5750 SW 44th St Unit 201
- 4850 SW 63rd Terrace Unit 131
- 6350 Griffin Rd Unit 3X3 (APPLY ONLY AT WWW.UPOINTEDAVIE.COM)
- 6350 Griffin Rd Unit 1X1
- 6120 SW 48th Ct Unit 2
- 6270 SW 47th Ct Unit 7
- 4756 SW 63rd Terrace
- 4748 SW 63rd Terrace
- 6350 Griffin Rd
- 5565 SW 43rd St
- 6131 SW 42nd Ct
- 6141 SW 42nd Ct
- 5080 SW 64th Ave Unit 202
- 5090 SW 64th Ave Unit 307
- 4901 Palm Garden Ln
- 5090 SW 64th Ave






