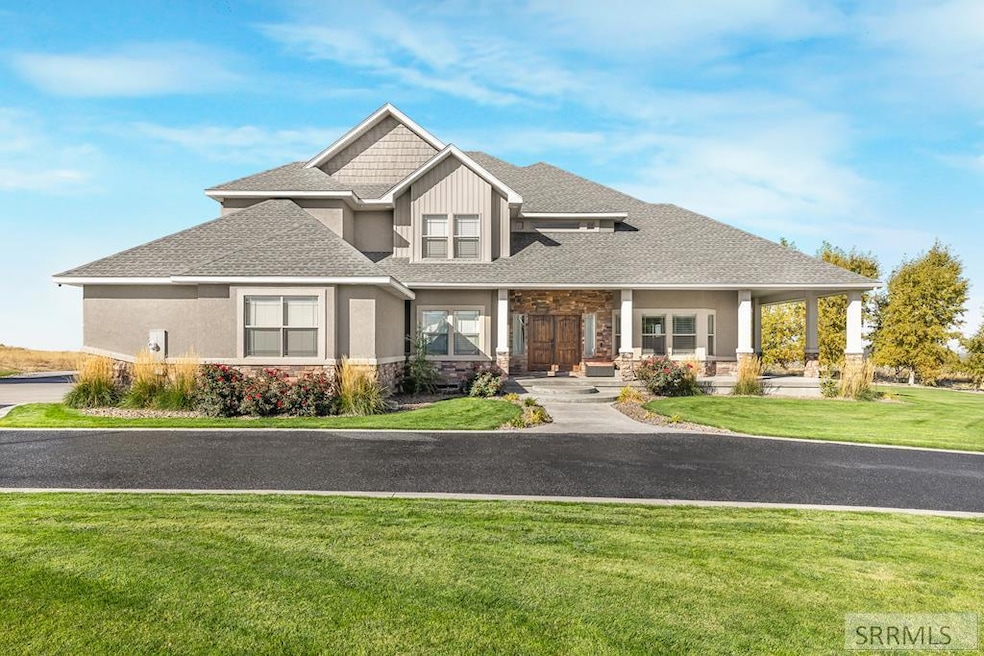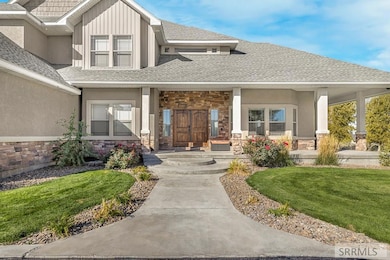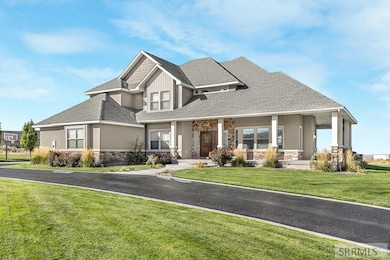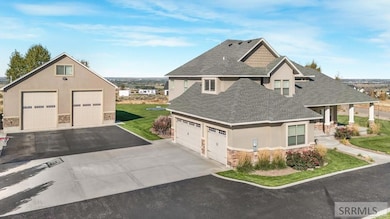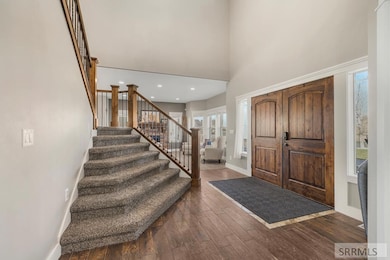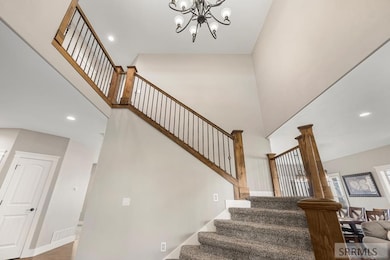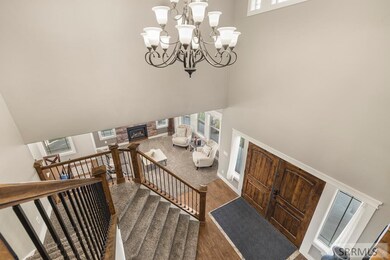4691 E Long Bow Bend Idaho Falls, ID 83406
Estimated payment $8,836/month
Highlights
- Home Theater
- Above Ground Spa
- Mountain View
- Woodland Hills Elementary School Rated A-
- RV Carport
- Property is near a park
About This Home
Luxury living with one of a kind shop! This quality-built 6-bed, 5-bath home offers upgraded construction with hurricane straps, additional insulation, central vacuum, laundry on all 3 levels, a downstairs wet bar, theater room, rubber-floored gym, and a primary suite with private sunroom. Features include a high-tech no-subscription security system, permanent trim lights, inground dog fence, heated garage, two tankless water heaters, and an upgraded upstairs furnace (2023). The backyard is made for entertaining with a wraparound firewall, built-in grill, swim tub, upgraded lighting, an automatic sprinkler system, power to all landscaped trees/islands, and partially unobstructed views. And then there's the shop—truly one-of-a-kind and unmatched on today's market. This 4040 heated shop features massive 16-ft doors, a private bathroom, secure gun closet, plumbing for two wet bars upstairs, and 800 sq. ft. of finished living space above perfect for guests, office, or a studio. Outside the shop is a convenient RV dump and a 5012 RV pad, creating unmatched functionality and versatility. A motorcycle/BMX track behind the property completes this exceptional lifestyle estate. A rare opportunity to own a luxury home with a showstopping shop and amenities you won't find anywhere else.
Open House Schedule
-
Friday, November 21, 20255:00 to 8:00 pm11/21/2025 5:00:00 PM +00:0011/21/2025 8:00:00 PM +00:00Add to Calendar
Home Details
Home Type
- Single Family
Est. Annual Taxes
- $4,333
Year Built
- Built in 2015
Lot Details
- 1.85 Acre Lot
- Corner Lot
- Level Lot
- Sprinkler System
- Many Trees
- Garden
HOA Fees
- $42 Monthly HOA Fees
Parking
- 5 Car Garage
- Workshop in Garage
- Garage Door Opener
- Open Parking
- RV Carport
Property Views
- Mountain
- Valley
Home Design
- Brick Exterior Construction
- Frame Construction
- Shingle Roof
- Lap Siding
- Concrete Perimeter Foundation
- Stucco
Interior Spaces
- 3-Story Property
- Wet Bar
- Central Vacuum
- Ceiling Fan
- Multiple Fireplaces
- Mud Room
- Family Room
- Formal Dining Room
- Home Theater
- Workshop
- Storage
- Laundry on main level
- Home Security System
Kitchen
- Double Oven
- Electric Range
- Microwave
- Dishwasher
- Disposal
Flooring
- Carpet
- Tile
Bedrooms and Bathrooms
- 6 Bedrooms
- Walk-In Closet
Finished Basement
- Basement Fills Entire Space Under The House
- Laundry in Basement
- Basement Window Egress
Outdoor Features
- Above Ground Spa
- Exterior Lighting
- Outbuilding
- Outdoor Grill
Location
- Property is near a park
- Property is near schools
- Property is near a golf course
Schools
- Woodland Hills Elementary School
- Sandcreek 93Jh Middle School
- Hillcrest 93HS High School
Utilities
- Forced Air Heating and Cooling System
- Heating System Uses Natural Gas
- Community Well
- Gas Water Heater
- Water Softener is Owned
- Private Sewer
Community Details
- Blackhawk Estates Bon Subdivision
Listing and Financial Details
- Exclusions: 2 Bean Bags In Theater Room, Sauna, Cold Plunge, Exercise Equipment, 2 Chairs In Main Floor Living Room, Dining Tables And Stools/Chairs, Round Chair In Master, Mattresses, All Paintings, Art And Tv's. These Items Can Be Negotiated.
Map
Home Values in the Area
Average Home Value in this Area
Tax History
| Year | Tax Paid | Tax Assessment Tax Assessment Total Assessment is a certain percentage of the fair market value that is determined by local assessors to be the total taxable value of land and additions on the property. | Land | Improvement |
|---|---|---|---|---|
| 2025 | $4,333 | $1,057,500 | $130,000 | $927,500 |
| 2024 | $4,333 | $1,123,220 | $160,000 | $963,220 |
| 2023 | $3,632 | $865,111 | $154,961 | $710,150 |
| 2022 | $4,040 | $697,482 | $132,322 | $565,160 |
| 2021 | $3,737 | $530,466 | $80,706 | $449,760 |
| 2019 | $4,177 | $460,810 | $55,430 | $405,380 |
| 2018 | $3,938 | $460,472 | $47,152 | $413,320 |
| 2017 | $3,955 | $433,664 | $47,084 | $386,580 |
| 2016 | $3,344 | $436,101 | $47,081 | $389,020 |
| 2015 | $4,296 | $372,539 | $56,269 | $316,270 |
| 2014 | $8,321 | $372,539 | $56,269 | $316,270 |
| 2013 | $458 | $40,593 | $40,593 | $0 |
Property History
| Date | Event | Price | List to Sale | Price per Sq Ft |
|---|---|---|---|---|
| 11/13/2025 11/13/25 | For Sale | $1,600,000 | -- | $288 / Sq Ft |
Purchase History
| Date | Type | Sale Price | Title Company |
|---|---|---|---|
| Warranty Deed | -- | Mountain View Title & Escrow | |
| Grant Deed | -- | None Available | |
| Limited Warranty Deed | -- | None Available |
Mortgage History
| Date | Status | Loan Amount | Loan Type |
|---|---|---|---|
| Closed | $5,500 | New Conventional |
Source: Snake River Regional MLS
MLS Number: 2180717
APN: RPO2044007020O
- 4610 E Dusty Bison Cir
- 10423 S Henry Creek Rd E
- 5032 E Powerhouse Dr
- 9233 S Ammon Rd
- 6775 S 46th E
- 6852 S Ensenada Cir
- 6767 S 46th E
- 6644 S Ensenada Cir
- 7610 S Pebble Ln
- 7009 S Marble Cir
- 4300 E 65th S
- 3 Pebble Ln
- 7753 S Packbridge Ln
- 13.932ac E 65th S
- 5764 E 65th S
- 5973 E 65th S
- 6097 E 65th S
- 7123 S High Willow Ln
- 7067 High Willow Ln
- TBD E 65th S
- 2124 E Olympic Ave Unit 2124
- 3655 Maiben Ave
- 3600 S Ammon Rd
- 4155 S 25th E
- 3210 S Ammon Rd
- 2746 Judy St
- 1621 E 49th S
- 2940 S Ammon Rd
- 2660 Central Ave
- 4015 Wanda St
- 2785 Eagle Dr
- 1764 Sparrow Hill Ct
- 4080 Prairie Ln
- 2650 E 17th St
- 3124 E Chasewood Dr Unit 4
- 1285 Jackson Dr
- 1379 Pinecrest Trail
- 382 Emma Ln
- 1400 Falcon Dr
- 2260 Richards Ave Unit 1
