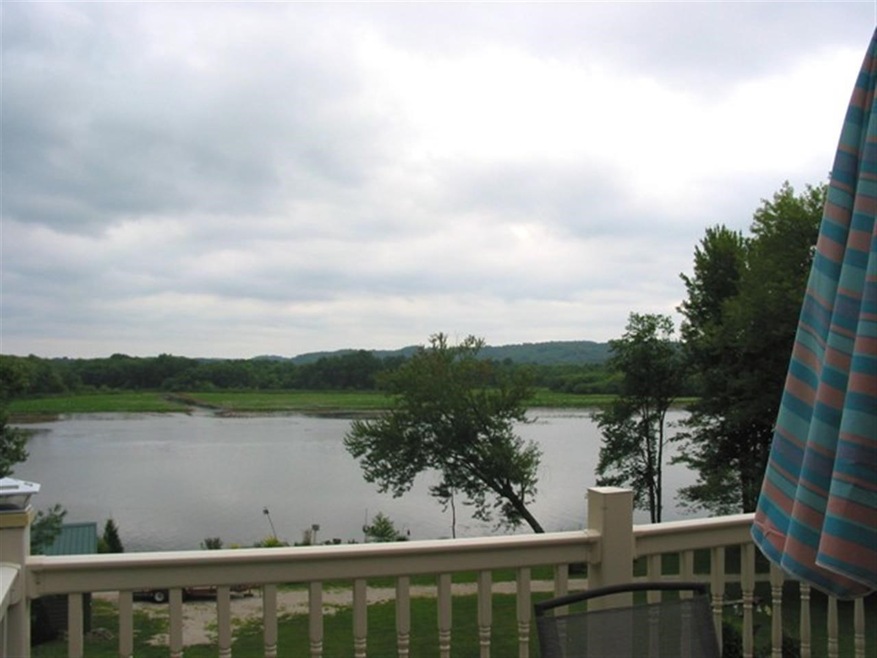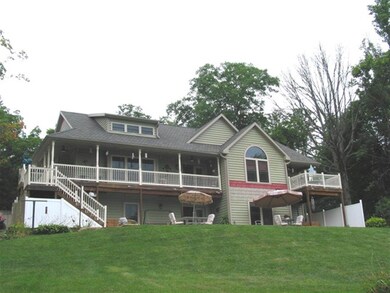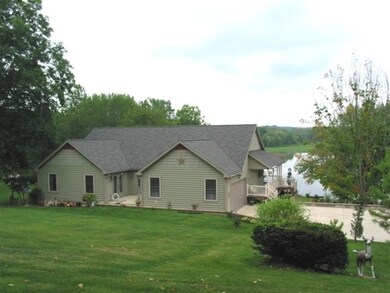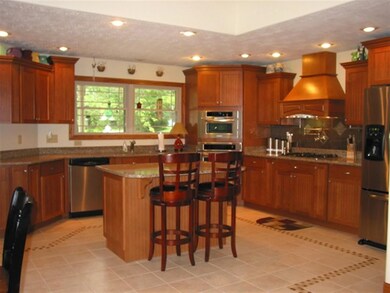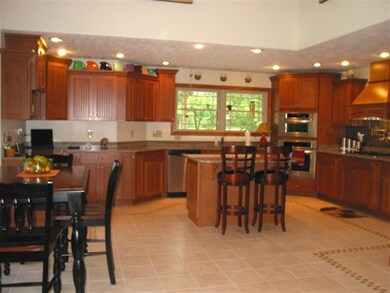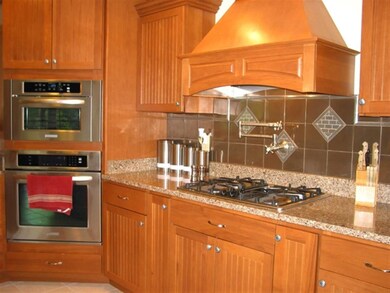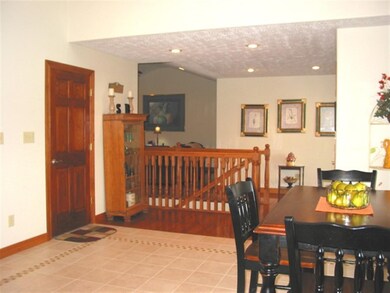4691 Idalawn Dr Unionville, IN 47468
Estimated Value: $880,000 - $1,018,000
Highlights
- Deeded Waterfront Access Rights
- Pier or Dock
- Open Floorplan
- 200 Feet of Waterfront
- Primary Bedroom Suite
- Lake Property
About This Home
As of July 2015Lake Lemon Estate on 1+ Ac. w/ frontage! If you are ready for a well-deserved Lake Lemon Estate on 1+ Ac.! If you are ready for a well-deserved upgrade in your quality of life, more time for relaxation, contemplation & play, if a high standard of comfort & an amenity-rich environment are important to you, this Northshore/Ida Lawn home is ideal. Only 6 years old, this expansive, easy-to-maintain ranch over walkout LL has "˜miles' of porches & windows for enjoying beautiful water views. It also has a grand, open floor plan; large-format rooms; hardwood floors; oak trim & 6-panel doors; high ceilings; a sparkling, top notch, granite-topped, custom kitchen; vaulted living rm w/ FP; remarkable master suite w/mega-walk-in, ensuite bath, & all the amenities; 2nd main level bedroom & a study w/ built-in office; enormous lower level rec rm w/ 2nd kitchen & 3rd full bath; 3-car attached garages, 2-car up & 1 down. See it today!
Home Details
Home Type
- Single Family
Est. Annual Taxes
- $4,304
Year Built
- Built in 2009
Lot Details
- 0.99 Acre Lot
- 200 Feet of Waterfront
- Backs to Open Ground
- Landscaped
- Lot Has A Rolling Slope
- Zoning described as Lake Residential
Parking
- 3 Car Attached Garage
- Garage Door Opener
Home Design
- Ranch Style House
- Poured Concrete
- Shingle Roof
- Vinyl Construction Material
Interior Spaces
- Open Floorplan
- Built-In Features
- Woodwork
- Vaulted Ceiling
- Ceiling Fan
- Pocket Doors
- Living Room with Fireplace
- Wood Flooring
- Fire and Smoke Detector
- Electric Dryer Hookup
Kitchen
- Eat-In Kitchen
- Breakfast Bar
- Oven or Range
- Kitchen Island
- Stone Countertops
- Disposal
Bedrooms and Bathrooms
- 2 Bedrooms
- Primary Bedroom Suite
- Split Bedroom Floorplan
- Walk-In Closet
- In-Law or Guest Suite
- Double Vanity
- Whirlpool Bathtub
Finished Basement
- Walk-Out Basement
- 1 Bathroom in Basement
Eco-Friendly Details
- Energy-Efficient HVAC
Outdoor Features
- Deeded Waterfront Access Rights
- Lake Property
- Lake, Pond or Stream
- Covered Patio or Porch
Utilities
- Central Air
- High-Efficiency Furnace
- Heat Pump System
- Heating System Uses Gas
- Septic System
- Cable TV Available
Listing and Financial Details
- Assessor Parcel Number 07-04-36-200-134.000-002
Community Details
Overview
- $13 Other Monthly Fees
Recreation
- Pier or Dock
Ownership History
Purchase Details
Home Financials for this Owner
Home Financials are based on the most recent Mortgage that was taken out on this home.Home Values in the Area
Average Home Value in this Area
Purchase History
| Date | Buyer | Sale Price | Title Company |
|---|---|---|---|
| Lierl Michelle B | -- | Attorney |
Mortgage History
| Date | Status | Borrower | Loan Amount |
|---|---|---|---|
| Open | Lierl Michelle B | $332,000 |
Property History
| Date | Event | Price | Change | Sq Ft Price |
|---|---|---|---|---|
| 07/09/2015 07/09/15 | Sold | $415,000 | -7.8% | $131 / Sq Ft |
| 12/23/2014 12/23/14 | Pending | -- | -- | -- |
| 12/16/2014 12/16/14 | For Sale | $450,000 | -- | $142 / Sq Ft |
Tax History Compared to Growth
Tax History
| Year | Tax Paid | Tax Assessment Tax Assessment Total Assessment is a certain percentage of the fair market value that is determined by local assessors to be the total taxable value of land and additions on the property. | Land | Improvement |
|---|---|---|---|---|
| 2024 | $6,062 | $804,300 | $423,800 | $380,500 |
| 2023 | $4,747 | $578,000 | $220,200 | $357,800 |
| 2022 | $5,352 | $581,800 | $220,200 | $361,600 |
| 2021 | $3,540 | $505,600 | $181,600 | $324,000 |
| 2020 | $3,038 | $467,000 | $165,100 | $301,900 |
| 2019 | $2,762 | $451,200 | $165,100 | $286,100 |
| 2018 | $3,290 | $454,300 | $165,100 | $289,200 |
| 2017 | $2,238 | $449,000 | $165,100 | $283,900 |
| 2016 | $2,962 | $446,200 | $165,100 | $281,100 |
| 2014 | $2,169 | $573,900 | $242,700 | $331,200 |
| 2013 | $2,169 | $578,900 | $242,700 | $336,200 |
Map
Source: Indiana Regional MLS
MLS Number: 201533281
APN: 07-04-36-200-134.000-002
- 4580 Idalawn Dr
- 7600 N Blue Heron Dr
- 7550 N Lakewood Dr
- 6517 Snug Harbour Ln
- 6521 Snug Harbour Ln
- 4184 Walker Ln
- 6089 S Shore Dr
- 9550 E Northshore Dr
- 9548 E Northshore Dr
- 9494 E Northshore Dr
- 9504 E Northshore Dr
- 5800 S Shore Dr
- 5735 N Slippery Elm Shoot Rd
- 8847 E Northshore Dr
- 5791 Possum Trot Rd
- 5735 E Slippery Branch Ln
- 8597 E Wilderness Trail
- 5736 N Pathways Dr
- 5374 State Road 45
- 9578 E State Road 45
- 4738 Idalawn Dr
- 4765 Idalawn Dr
- 4653 Point Idalawn Dr
- 4712 Idalawn Dr
- 4693 Idalawn Dr
- 4666 Idalawn Dr
- 6361 N Shore Dr
- 4633 Idalawn Dr
- 4630 Point Idalawn Dr
- 4727 Point Idalawn Dr
- 4627 Idalawn Dr
- 6411 N Shore Dr
- 4637 Point Idalawn Dr
- 4637 Idalawn Dr
- 4610 Point Idalawn Dr
- 4713 Point Idalawn Dr
- 6305 N Shore Dr
- 4703 Point Idalawn Dr
- 4745 Point Idalawn Dr
- 4612 Idalawn Dr
