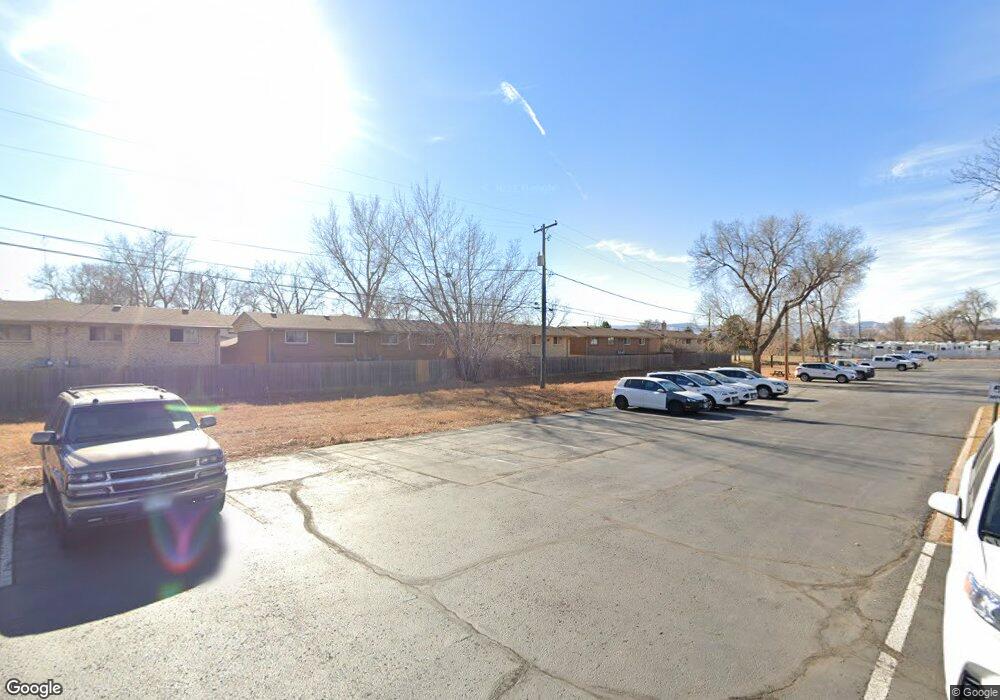4691 Independence St Unit 1 Wheat Ridge, CO 80033
Kipling NeighborhoodEstimated Value: $367,000 - $404,000
3
Beds
2
Baths
1,260
Sq Ft
$301/Sq Ft
Est. Value
About This Home
This home is located at 4691 Independence St Unit 1, Wheat Ridge, CO 80033 and is currently estimated at $379,475, approximately $301 per square foot. 4691 Independence St Unit 1 is a home located in Jefferson County with nearby schools including Peak Expeditionary - Pennington, Everitt Middle School, and Wheat Ridge High School.
Ownership History
Date
Name
Owned For
Owner Type
Purchase Details
Closed on
Aug 31, 2016
Sold by
Fusion Homes Llc
Bought by
Mack Laura
Current Estimated Value
Home Financials for this Owner
Home Financials are based on the most recent Mortgage that was taken out on this home.
Original Mortgage
$188,000
Outstanding Balance
$150,264
Interest Rate
3.45%
Mortgage Type
New Conventional
Estimated Equity
$229,211
Purchase Details
Closed on
May 27, 2016
Sold by
Morman James A
Bought by
Fusion Homes Llc
Purchase Details
Closed on
May 21, 1997
Sold by
Yoshio Mochizuki
Bought by
Morman James A
Home Financials for this Owner
Home Financials are based on the most recent Mortgage that was taken out on this home.
Original Mortgage
$86,650
Interest Rate
8.12%
Mortgage Type
FHA
Create a Home Valuation Report for This Property
The Home Valuation Report is an in-depth analysis detailing your home's value as well as a comparison with similar homes in the area
Home Values in the Area
Average Home Value in this Area
Purchase History
| Date | Buyer | Sale Price | Title Company |
|---|---|---|---|
| Mack Laura | $235,000 | Land Title Guarantee Company | |
| Fusion Homes Llc | $170,000 | Fidelity National Title Ins | |
| Morman James A | $89,000 | Colorado National Title |
Source: Public Records
Mortgage History
| Date | Status | Borrower | Loan Amount |
|---|---|---|---|
| Open | Mack Laura | $188,000 | |
| Previous Owner | Morman James A | $86,650 |
Source: Public Records
Tax History Compared to Growth
Tax History
| Year | Tax Paid | Tax Assessment Tax Assessment Total Assessment is a certain percentage of the fair market value that is determined by local assessors to be the total taxable value of land and additions on the property. | Land | Improvement |
|---|---|---|---|---|
| 2024 | $2,101 | $22,660 | $6,030 | $16,630 |
| 2023 | $2,101 | $22,660 | $6,030 | $16,630 |
| 2022 | $1,756 | $18,852 | $4,170 | $14,682 |
| 2021 | $1,782 | $19,394 | $4,290 | $15,104 |
| 2020 | $1,794 | $19,571 | $4,290 | $15,281 |
| 2019 | $1,770 | $19,571 | $4,290 | $15,281 |
| 2018 | $1,258 | $13,523 | $3,600 | $9,923 |
| 2017 | $1,146 | $13,523 | $3,600 | $9,923 |
| 2016 | $963 | $10,650 | $2,706 | $7,944 |
| 2015 | $800 | $10,650 | $2,706 | $7,944 |
| 2014 | $800 | $8,318 | $2,229 | $6,089 |
Source: Public Records
Map
Nearby Homes
- 4643 Independence St Unit 9
- 9380 W 49th Ave Unit 101
- 4737 Flower St Unit 4737
- 4658 Flower St Unit 4658
- 10251 W 44th Ave Unit 6-106
- 4931 Garrison St Unit 204G
- 8976 W 46th Place Unit 8976
- 5021 Garrison St Unit 103A
- 5041 Garrison St Unit 204C
- 4563 Everett St
- 4201 Garland St
- 8945 W 49th Ave
- 8748 W 46th Ave
- 4950 Estes Ct
- 9870 W 41st Ave
- 4744 Dudley St
- 10095 W 41st Ave
- 4752 Dover St
- 8553 W 48th Place
- 8530 W 46th Ave
- 4689 Independence St Unit 2
- 4693 Independence St Unit 2
- 4695 Independence St Unit 1
- 4687 Independence St Unit 1
- 4685 Independence St Unit 2
- 4697 Independence St Unit 2
- 4671 Independence St Unit 5
- 4673 Independence St Unit 4
- 4669 Independence St Unit 6
- 4683 Independence St Unit 1
- 4699 Independence St Unit 1
- 4675 Independence St Unit 3
- 4667 Independence St Unit 7
- 4681 Independence St Unit 2
- 4677 Independence St Unit 2
- 4665 Independence St Unit 8
- 4649 Independence St Unit 6
- 4679 Independence St Unit 1
- 4663 Independence St Unit 9
- 4651 Independence St Unit 5
