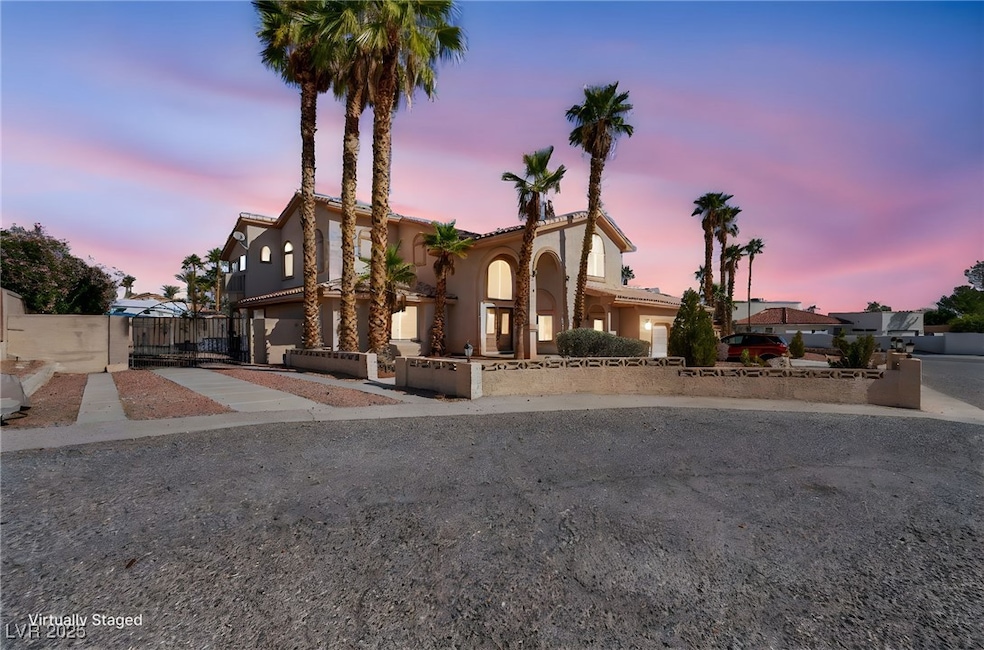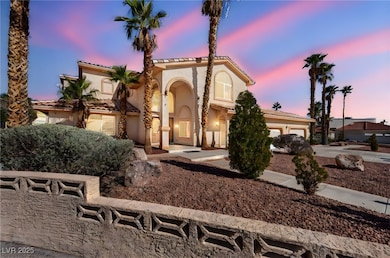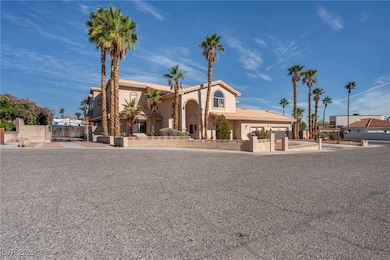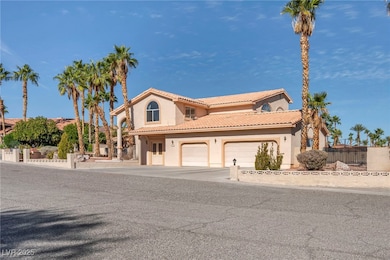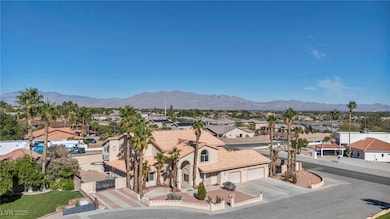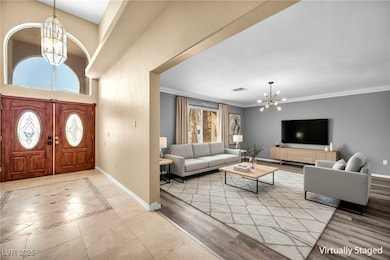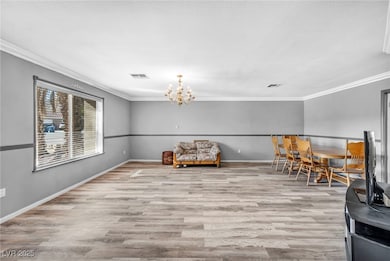4691 N Tee Pee Ln Las Vegas, NV 89129
Lone Mountain NeighborhoodEstimated payment $6,338/month
Highlights
- In Ground Pool
- 0.5 Acre Lot
- Marble Flooring
- RV Access or Parking
- Family Room with Fireplace
- Main Floor Primary Bedroom
About This Home
Step into your own private retreat! This stunning 2-story, 4-bedroom, 4-bath home offers an incredible 4,840 sq. ft. of living space with 3 living areas, a dining room, open kitchen, and bar-perfect for entertaining.Plus two extra spacious rooms provide endless options for a gym, office, or media space. The downstairs bedroom features a private bath and separate entrance-ideal for guests or multigenerational living. Upstairs, the oversized master suite feels like a true getaway. Sitting on over half an acre (21,780 sq. ft.), enjoy resort-style outdoor living with a sparkling pool, spa, and two massive side yards. Bring your RV, toys, and imagination—there’s room for it all with dual side gates and a 3-car oversized garage. Best of all-NO HOA! With this much space, freedom, and luxury, you can truly have it your way and create the lifestyle you’ve always dreamed of.
Home Details
Home Type
- Single Family
Est. Annual Taxes
- $6,349
Year Built
- Built in 1993
Lot Details
- 0.5 Acre Lot
- South Facing Home
- Back Yard Fenced
- Block Wall Fence
- Desert Landscape
Parking
- 4 Car Attached Garage
- Inside Entrance
- Garage Door Opener
- RV Access or Parking
Home Design
- Tile Roof
Interior Spaces
- 4,840 Sq Ft Home
- 2-Story Property
- Central Vacuum
- Ceiling Fan
- Double Sided Fireplace
- Gas Fireplace
- Window Treatments
- Family Room with Fireplace
- 2 Fireplaces
- Intercom
Kitchen
- Double Oven
- Built-In Electric Oven
- Electric Cooktop
- Microwave
- Disposal
Flooring
- Carpet
- Marble
- Tile
Bedrooms and Bathrooms
- 4 Bedrooms
- Primary Bedroom on Main
Laundry
- Laundry Room
- Laundry on main level
- Dryer
- Washer
Pool
- In Ground Pool
- Spa
Outdoor Features
- Balcony
- Covered Patio or Porch
Schools
- Allen Elementary School
- Leavitt Justice Myron E Middle School
- Centennial High School
Utilities
- Central Heating and Cooling System
- Multiple Heating Units
- Underground Utilities
- Private Water Source
- Well
- Septic Tank
Community Details
- No Home Owners Association
- Municipal Gold Course Est Unit Subdivision
Map
Home Values in the Area
Average Home Value in this Area
Tax History
| Year | Tax Paid | Tax Assessment Tax Assessment Total Assessment is a certain percentage of the fair market value that is determined by local assessors to be the total taxable value of land and additions on the property. | Land | Improvement |
|---|---|---|---|---|
| 2025 | $6,349 | $289,522 | $85,750 | $203,772 |
| 2024 | $5,879 | $289,522 | $85,750 | $203,772 |
| 2023 | $5,879 | $270,313 | $77,000 | $193,313 |
| 2022 | $3,915 | $247,657 | $70,000 | $177,657 |
| 2021 | $5,041 | $231,552 | $61,250 | $170,302 |
| 2020 | $4,678 | $230,790 | $61,250 | $169,540 |
| 2019 | $4,384 | $227,626 | $59,500 | $168,126 |
| 2018 | $4,183 | $220,812 | $58,800 | $162,012 |
| 2017 | $5,630 | $206,507 | $42,000 | $164,507 |
| 2016 | $3,915 | $198,587 | $31,500 | $167,087 |
| 2015 | $3,909 | $177,770 | $26,250 | $151,520 |
| 2014 | $3,795 | $145,757 | $17,500 | $128,257 |
Property History
| Date | Event | Price | List to Sale | Price per Sq Ft |
|---|---|---|---|---|
| 11/04/2025 11/04/25 | For Sale | $1,100,000 | -- | $227 / Sq Ft |
Purchase History
| Date | Type | Sale Price | Title Company |
|---|---|---|---|
| Interfamily Deed Transfer | -- | None Available | |
| Bargain Sale Deed | $640,000 | Fidelity National Title | |
| Bargain Sale Deed | $477,000 | National Title Company | |
| Interfamily Deed Transfer | -- | National Title Company | |
| Deed | $25,269 | United Title | |
| Deed | $480,000 | Ati Title | |
| Joint Tenancy Deed | $145,460 | Fidelity National Title | |
| Grant Deed | $485,000 | Fidelity National Title | |
| Quit Claim Deed | -- | -- | |
| Grant Deed | $400,000 | Old Republic Title Company |
Mortgage History
| Date | Status | Loan Amount | Loan Type |
|---|---|---|---|
| Open | $515,000 | Seller Take Back | |
| Previous Owner | $383,150 | No Value Available | |
| Previous Owner | $460,000 | Seller Take Back | |
| Previous Owner | $430,000 | Seller Take Back | |
| Previous Owner | $360,000 | Seller Take Back | |
| Closed | $6,093 | No Value Available | |
| Closed | $70,000 | No Value Available |
Source: Las Vegas REALTORS®
MLS Number: 2732764
APN: 138-06-505-003
- 4070 N Tee Pee Ln
- 9390 Stange Ave
- 4555 N Fort Apache Rd
- 4727 El Presidente Dr
- 4638 Evan Ridge Ct
- 9471 New Discovery Ave
- 9457 New Discovery Ave
- 4624 Leon de Oro Dr
- 9660 W Verde Way
- 4360 Maltese Crest Cir
- 4798 Luna Ridge Ct
- 4337 Cameron Brook Ct
- 4318 Cameron Brook Ct
- 4221 N Grand Canyon Dr
- 5120 Lone View Place
- 9511 Star Vista Ct
- 8970 W Lone Mountain Rd
- 8975 W Verde Way
- 9030 Chiffon Mist Ave
- 4195 N Grand Canyon Dr
- 4709 N Park St
- 4725 N Jensen St
- 4732 Madrid Ridge Ct
- 4683 Clay Peak Dr
- 3944 Canyon Meadows Ct
- 9416 Moon Splash Ct
- 3937 Maldive Isle Ct
- 9109 Fusion Dr
- 3913 Diamond Ridge St
- 3912 Diamond Ridge St
- 10381 Pilot Mountain Ct
- 3822 Cliff Meadow Ct
- 3728 Ashling St
- 9633 Boylagh Ave
- 3975 N Hualapai Way Unit 171
- 3719 Gilmore Creek St
- 3704 Dustin Lee St
- 4001 Pink Magnolia Ct
- 4572 Yellow Harbor St
- 9320 Mountain Cliffs Ave
